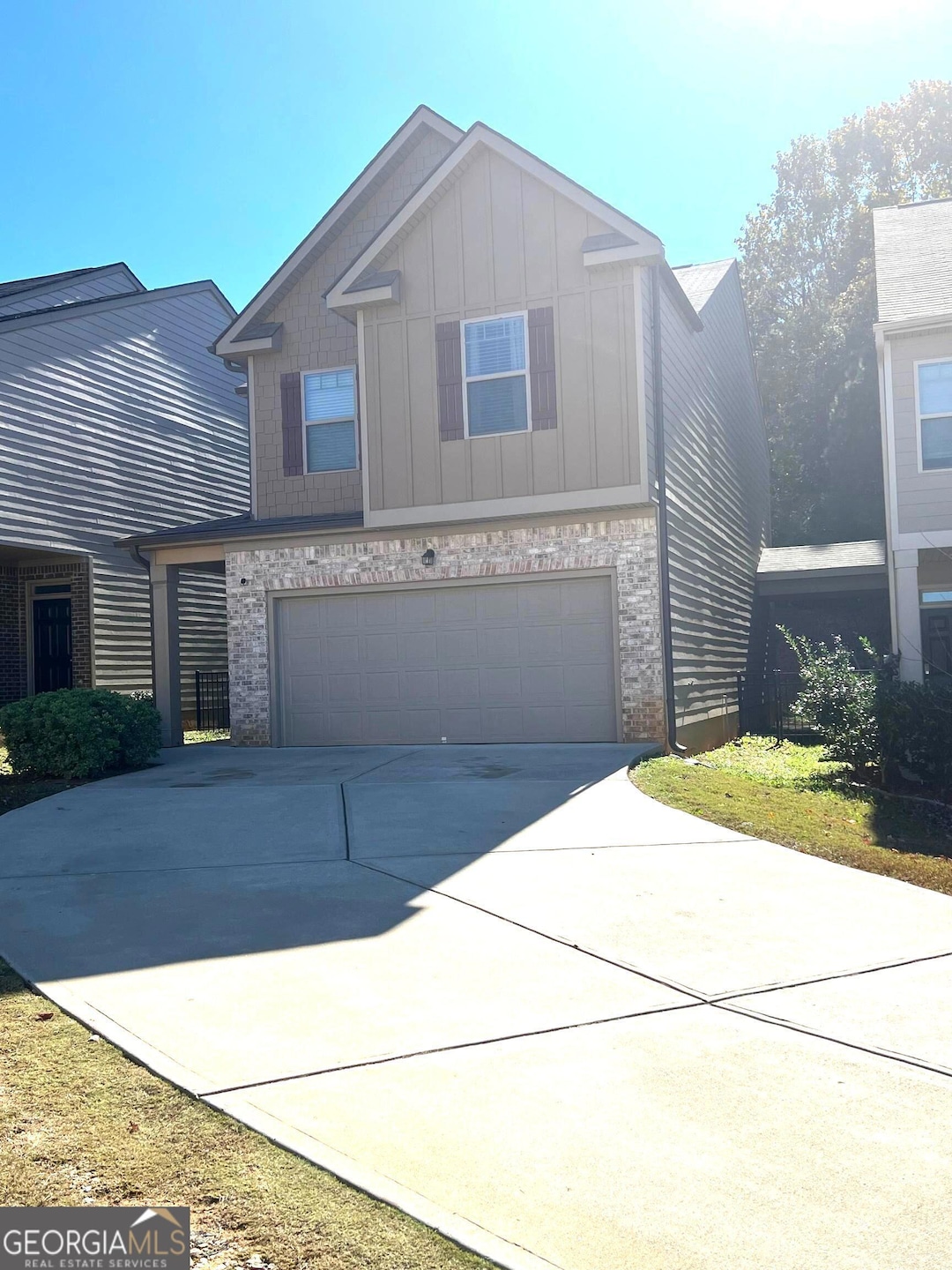1775 Labonte Pkwy McDonough, GA 30253
Highlights
- In Ground Pool
- Traditional Architecture
- Breakfast Room
- City View
- High Ceiling
- Walk-In Pantry
About This Home
Whether you're looking to buy now or need a flexible path to ownership, this home is available as rent-to-own through the Dream Savers Rent-to-Own Program, offering a unique opportunity to move in while you prepare for future purchase. Welcome home to this beautifully maintained 2020-built single-family residence in a quiet, well-kept McDonough neighborhood. This 3-bedroom, 2.5-bath home offers modern comfort, low-maintenance living, and exceptional convenience to highways, shopping, dining, and everyday amenities. Step inside to find luxury vinyl plank flooring, an open and inviting layout, and a bright family room perfect for relaxing or entertaining. The spacious kitchen features granite countertops, stainless steel appliances, ample cabinet storage, and a functional breakfast area overlooking the backyard. Upstairs, the private owner's suite includes a large walk-in closet and an ensuite bath with double vanities. Two additional bedrooms share a well-appointed hall bath. A 2-car garage, convenient upstairs laundry, and excellent storage throughout add to the home's livability. Built just a few years ago, this property feels like new thanks to its careful upkeep and low-maintenance exterior. Located in a peaceful, well-maintained community, this home provides comfort, style, and modern convenience-all within minutes of major commuting routes and McDonough attractions. Move-in ready and waiting for its next owner.
Listing Agent
Keller Williams Atlanta Classic Brokerage Phone: 404-423-0223 License #404709 Listed on: 11/14/2025

Home Details
Home Type
- Single Family
Est. Annual Taxes
- $3,824
Year Built
- Built in 2020
Lot Details
- Cul-De-Sac
- Cleared Lot
Home Design
- Traditional Architecture
- Slab Foundation
- Composition Roof
- Press Board Siding
Interior Spaces
- 1,848 Sq Ft Home
- 2-Story Property
- Tray Ceiling
- High Ceiling
- Gas Log Fireplace
- Family Room
- Laminate Flooring
- City Views
- Pull Down Stairs to Attic
- Fire and Smoke Detector
Kitchen
- Breakfast Room
- Walk-In Pantry
- Oven or Range
- Microwave
- Dishwasher
- Kitchen Island
- Disposal
Bedrooms and Bathrooms
- 3 Bedrooms
- Walk-In Closet
- Soaking Tub
- Separate Shower
Laundry
- Laundry in Hall
- Laundry on upper level
Parking
- 4 Car Garage
- Garage Door Opener
Outdoor Features
- In Ground Pool
- Porch
Schools
- Oakland Elementary School
- Mcdonough Middle School
- Mcdonough High School
Utilities
- Central Heating and Cooling System
- 220 Volts
- Electric Water Heater
- High Speed Internet
- Phone Available
- Cable TV Available
Listing and Financial Details
- 12-Month Lease Term
- Tax Lot 51
Community Details
Overview
- Property has a Home Owners Association
- Association fees include ground maintenance, swimming
- Green Valley Subdivision
Recreation
- Community Pool
Pet Policy
- Call for details about the types of pets allowed
Map
Source: Georgia MLS
MLS Number: 10641951
APN: 093B-01-188-000
- 1705 Labonte Pkwy
- 3045 Hendrick Dr
- 1500 Labonte Pkwy
- 1330 Labonte Pkwy
- 1120 Labonte Pkwy
- 272 Long Dr
- 243 Long Dr
- 210 Long Dr
- 1138 McConaughy Ct
- 1028 McConaughy Ct Unit 14
- 816 Royal Red Ct
- 43 George W Lemon Dr
- 43 George Lemon Dr
- 6041 Creekerton Blvd
- 5060 Pioneer Pkwy
- 90 King Blvd
- 80 Wise Rd
- 6033 Creekerton Blvd
- 133 Fairview Rd
- 1705 Labonte Pkwy
- 1610 Labonte Pkwy
- 2405 Marlin Dr
- 2745 Marlin Dr
- 1350 Labonte Pkwy
- 257 Long Dr
- 100 Crossing Blvd
- 195 Greenway Dr
- 391 Old Griffin Rd
- 225 Holly Smith Dr
- 745 Hwy 42 S
- 5052 Pioneer Pkwy
- 2014 Avalon Pkwy
- 5068 Pioneer Pkwy
- 181 Parkview Pl Dr
- 181 Parkview Place Dr
- 609 Beaujolais Ct
- 706 Galveston Way
- 2050 Uptown Square
- 5260 Tussahaw Crossing
