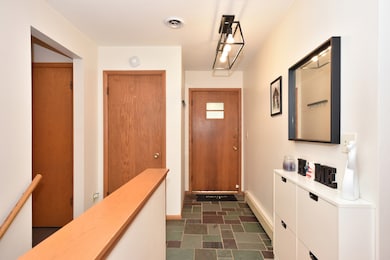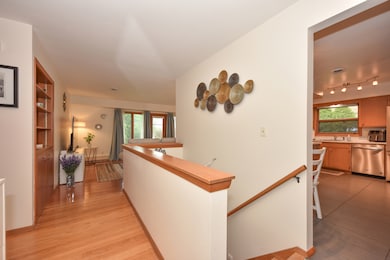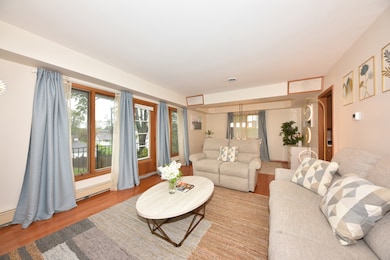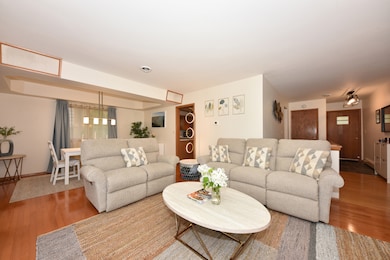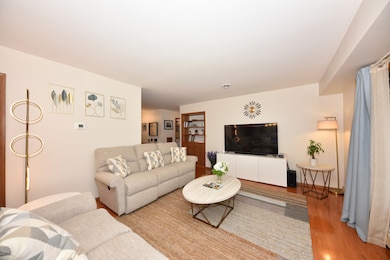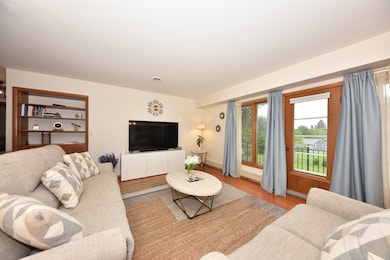
1775 Poplar Ave South Milwaukee, WI 53172
Parkway Heights NeighborhoodEstimated payment $2,511/month
Highlights
- Raised Ranch Architecture
- Ranch Style House
- Geothermal Heating and Cooling
- 2 Car Attached Garage
- Central Air
- 5-minute walk to The Parkway Park
About This Home
Enter into style & comfort with this beautifully maintained ranch home offering the perfect blend of classic charm & modern living. Boasting a sought-after mid-century vibe, this home features gleaming hardwood floors, large windows that flood the space with natural light, & open-concept flow between the dining & living areas ideal for entertaining. The main level offers 3 comfortable bedrooms, full bath, an inviting eat-in kitchen. Enjoy your morning coffee on the balcony overlooking your spacious backyard. Downstairs, the full walk-out basement provides added living flexibility with a 4 bedroom, a cozy living area complete with a natural fireplace, full bath, & added storage space. Step directly onto the patio & into your outdoor retreat. A/C 2023, Roof 2020, and many more updates
Listing Agent
Shorewest Realtors - South Metro Brokerage Email: PropertyInfo@shorewest.com License #55819-90 Listed on: 05/29/2025
Home Details
Home Type
- Single Family
Est. Annual Taxes
- $5,264
Lot Details
- 10,454 Sq Ft Lot
Parking
- 2 Car Attached Garage
- Garage Door Opener
- Driveway
Home Design
- Raised Ranch Architecture
- Ranch Style House
- Brick Exterior Construction
Kitchen
- <<OvenToken>>
- Range<<rangeHoodToken>>
- Dishwasher
Bedrooms and Bathrooms
- 4 Bedrooms
- 2 Full Bathrooms
Laundry
- Dryer
- Washer
Finished Basement
- Walk-Out Basement
- Basement Fills Entire Space Under The House
- Sump Pump
- Finished Basement Bathroom
- Basement Windows
Schools
- Rawson Elementary School
- South Milwaukee Middle School
- South Milwaukee High School
Utilities
- Central Air
- Radiant Heating System
- Geothermal Heating and Cooling
Listing and Financial Details
- Exclusions: Curtains/Rods, Cameras
- Assessor Parcel Number 7220284000
Map
Home Values in the Area
Average Home Value in this Area
Tax History
| Year | Tax Paid | Tax Assessment Tax Assessment Total Assessment is a certain percentage of the fair market value that is determined by local assessors to be the total taxable value of land and additions on the property. | Land | Improvement |
|---|---|---|---|---|
| 2023 | $5,152 | $269,800 | $75,100 | $194,700 |
| 2022 | $5,237 | $269,800 | $75,100 | $194,700 |
| 2021 | $4,448 | $166,000 | $69,000 | $97,000 |
| 2020 | $4,760 | $166,000 | $69,000 | $97,000 |
| 2019 | $4,670 | $166,000 | $69,000 | $97,000 |
| 2018 | $4,486 | $166,000 | $69,000 | $97,000 |
| 2017 | $4,664 | $166,000 | $69,000 | $97,000 |
| 2016 | $4,134 | $166,000 | $69,000 | $97,000 |
| 2015 | $4,158 | $166,000 | $69,000 | $97,000 |
| 2014 | $4,058 | $166,000 | $69,000 | $97,000 |
| 2013 | $5,040 | $166,000 | $69,000 | $97,000 |
Property History
| Date | Event | Price | Change | Sq Ft Price |
|---|---|---|---|---|
| 06/09/2025 06/09/25 | Price Changed | $374,000 | -2.6% | $199 / Sq Ft |
| 05/29/2025 05/29/25 | For Sale | $384,000 | +39.6% | $204 / Sq Ft |
| 10/15/2021 10/15/21 | Sold | $275,000 | 0.0% | $146 / Sq Ft |
| 09/07/2021 09/07/21 | Pending | -- | -- | -- |
| 09/03/2021 09/03/21 | For Sale | $275,000 | -- | $146 / Sq Ft |
Purchase History
| Date | Type | Sale Price | Title Company |
|---|---|---|---|
| Warranty Deed | $275,000 | None Available | |
| Interfamily Deed Transfer | -- | Closing Usa Llc | |
| Deed | $177,000 | None Available |
Mortgage History
| Date | Status | Loan Amount | Loan Type |
|---|---|---|---|
| Previous Owner | $261,250 | New Conventional | |
| Previous Owner | $160,392 | FHA | |
| Previous Owner | $175,757 | FHA |
Similar Homes in the area
Source: Metro MLS
MLS Number: 1918926
APN: 722-0284-000
- 1792 Poplar Ave
- 1784 Hickory St
- 1773 Juniper Cir
- 1835 Elm Ave
- 212 Parkway Dr
- 2617 E Eaton Ln
- 2091 E Spruce Ct
- 6120 S New York Ave
- 1950 E Hickory Dr
- 6962 S Rolling Meadows Ct Unit 201
- 6180 Walnut Ln Unit 85
- 1823 Missouri Ave
- 201 N Chicago Ave
- 5970 S Crosswinds Dr Unit 3
- 6040 S Buckhorn Ave
- 1607 13th Ave
- 1638 Monroe Ave
- 2506 E Birchwood Ave
- 7300 S Delaine Dr
- 2004 17th Ave
- 6233 S Barland Ave
- 333 Southtowne Dr
- 1809 17th Ave Unit 3
- 3300-3400 E Ramsey Ave
- 1701 Michigan Ave
- 5779-5781 S Packard Ave
- 5529 S Illinois Ave
- 2940 E Allison Ave
- 1235 Michigan Ave Unit 1 - Lower Right
- 1235 Michigan Ave Unit 4 - Upper Left
- 6260 S Lake Dr
- 7798 S Drexel Ridge Way
- 2770-3030 E Edgerton Ave
- 3675 E Pulaski Ave Unit Pulaski Apartment
- 3010 5th Ave
- 7811 S Burdick Ave
- 516 Blake Ave Unit 1
- 50 E Fieldstone Cir
- 4733 S Packard Ave
- 8385 S Yorkshire Dr

