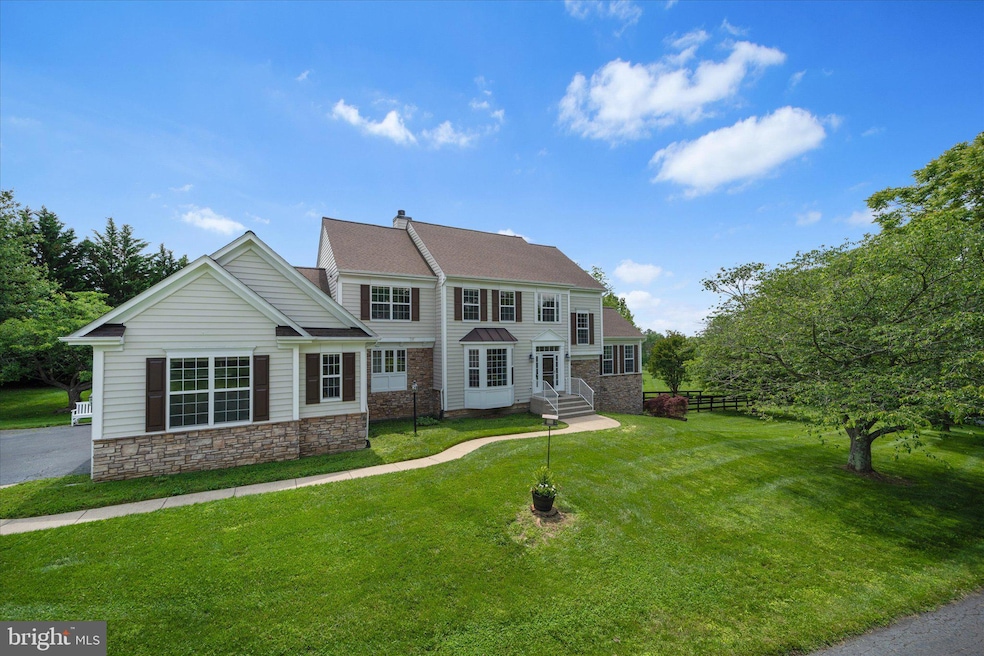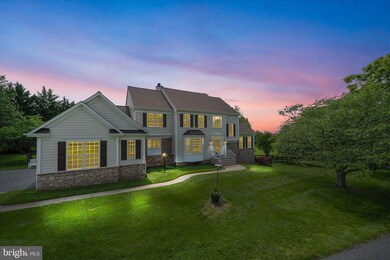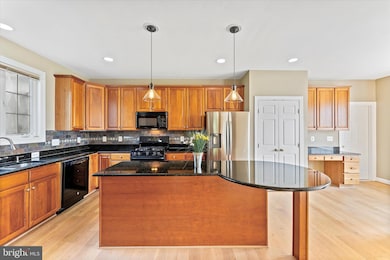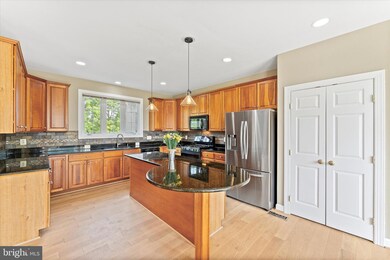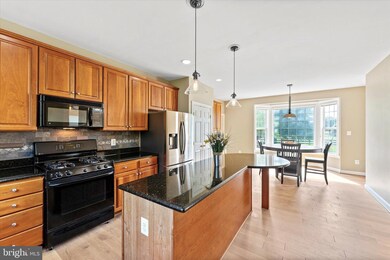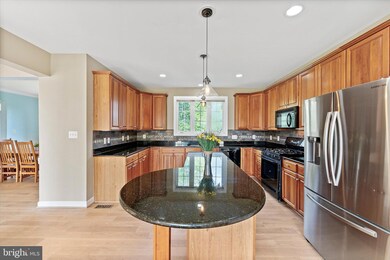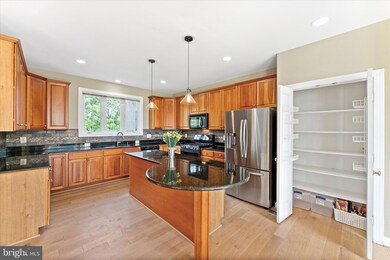
17760 Julie Ann Ct Hamilton, VA 20158
Estimated payment $7,459/month
Highlights
- In Ground Pool
- Colonial Architecture
- No HOA
- Hamilton Elementary School Rated A-
- Bonus Room
- Family Room Off Kitchen
About This Home
Dreaming of Space, Privacy & Functionality? You've Found It! Welcome to your perfect retreat in one of Hamilton’s most desirable locations. Set on over 3 picturesque acres, this spacious 4,100+ sq ft home blends comfort, elegance, and functionality. Enjoy ample usable yard space, mature trees, and a fenced-in backyard retreat featuring an in-ground pool, expansive deck, fire pit and screened-in porch—ideal for summer entertaining or quiet evenings under the stars. Inside, the expansive kitchen showcases granite countertops, cherry cabinetry, and opens to a cozy family room with gas fireplace. The sunroom with a high ceiling invites natural light and relaxation, while the main-level study with bay window is perfect for remote work or learning. The luxurious primary suite offers a walk-in closet and spacious layout. The finished walkout lower level includes an oversized rec room, gym, den (used as 5th bedroom), and a third full bath—ideal for guests or multigenerational living.
Additional features include: Three-car side-load garage; New Roof (2020); No HOA, but light covenants in place; Convenient access to Route 7 & Leesburg; No Rent Back Needed
This property offers the space, privacy, and lifestyle you've been waiting for—don’t miss the opportunity to make it yours!
Home Details
Home Type
- Single Family
Est. Annual Taxes
- $9,759
Year Built
- Built in 2000 | Remodeled in 2023
Lot Details
- 3.34 Acre Lot
- Property is in very good condition
- Property is zoned JLMA3
Parking
- 3 Car Attached Garage
- Side Facing Garage
- Garage Door Opener
- Driveway
Home Design
- Colonial Architecture
- Slab Foundation
- Masonry
Interior Spaces
- Property has 3 Levels
- Ceiling Fan
- Gas Fireplace
- Bay Window
- Family Room Off Kitchen
- Bonus Room
- Carpet
Kitchen
- Eat-In Kitchen
- Stove
- <<microwave>>
- Dishwasher
- Kitchen Island
- Disposal
Bedrooms and Bathrooms
- 4 Bedrooms
- Walk-In Closet
Laundry
- Laundry on main level
- Electric Dryer
- Washer
Finished Basement
- Walk-Out Basement
- Interior and Exterior Basement Entry
Pool
- In Ground Pool
- Gunite Pool
- Fence Around Pool
Outdoor Features
- Play Equipment
Schools
- Hamilton Elementary School
- Blue Ridge Middle School
- Loudoun Valley High School
Utilities
- Forced Air Zoned Heating and Cooling System
- Heat Pump System
- Heating System Powered By Leased Propane
- Bottled Gas Water Heater
- Septic Tank
Community Details
- No Home Owners Association
- Stone Eden Farm Subdivision
Listing and Financial Details
- Assessor Parcel Number 419364048000
Map
Home Values in the Area
Average Home Value in this Area
Tax History
| Year | Tax Paid | Tax Assessment Tax Assessment Total Assessment is a certain percentage of the fair market value that is determined by local assessors to be the total taxable value of land and additions on the property. | Land | Improvement |
|---|---|---|---|---|
| 2024 | $9,760 | $1,128,270 | $294,400 | $833,870 |
| 2023 | $10,196 | $1,165,240 | $233,700 | $931,540 |
| 2022 | $8,836 | $992,850 | $218,100 | $774,750 |
| 2021 | $8,167 | $833,320 | $188,100 | $645,220 |
| 2020 | $7,710 | $744,890 | $168,100 | $576,790 |
| 2019 | $7,576 | $724,960 | $168,100 | $556,860 |
| 2018 | $7,645 | $704,600 | $168,100 | $536,500 |
| 2017 | $7,621 | $677,410 | $168,100 | $509,310 |
| 2016 | $7,595 | $663,340 | $0 | $0 |
| 2015 | $7,590 | $500,630 | $0 | $500,630 |
| 2014 | $7,643 | $501,030 | $0 | $501,030 |
Property History
| Date | Event | Price | Change | Sq Ft Price |
|---|---|---|---|---|
| 06/12/2025 06/12/25 | Pending | -- | -- | -- |
| 06/07/2025 06/07/25 | For Sale | $1,199,990 | +38.4% | $274 / Sq Ft |
| 12/30/2020 12/30/20 | Sold | $867,000 | +5.1% | $208 / Sq Ft |
| 11/18/2020 11/18/20 | Pending | -- | -- | -- |
| 11/12/2020 11/12/20 | For Sale | $825,000 | -- | $198 / Sq Ft |
Purchase History
| Date | Type | Sale Price | Title Company |
|---|---|---|---|
| Warranty Deed | $867,000 | Stewart Title Guaranty Co | |
| Interfamily Deed Transfer | -- | None Available | |
| Deed | $562,000 | -- |
Mortgage History
| Date | Status | Loan Amount | Loan Type |
|---|---|---|---|
| Open | $693,600 | New Conventional | |
| Previous Owner | $500,000 | Stand Alone Refi Refinance Of Original Loan | |
| Previous Owner | $425,000 | Stand Alone Refi Refinance Of Original Loan | |
| Previous Owner | $450,000 | Credit Line Revolving | |
| Previous Owner | $35,000 | Credit Line Revolving | |
| Previous Owner | $100,000 | Credit Line Revolving | |
| Previous Owner | $75,000 | Unknown | |
| Previous Owner | $449,600 | No Value Available |
Similar Homes in Hamilton, VA
Source: Bright MLS
MLS Number: VALO2098530
APN: 419-36-4048
- 38172 Stone Eden Dr
- 17628 Bates Dr
- 17937 Manassas Gap Ct
- 32 Hamilton Terrace Dr
- 423 W Colonial Hwy
- 20 S James St
- 105 S Saint Paul St
- 120 W Colonial Hwy
- 16 Sydnor St
- 35 Sydnor St
- 60 N Tavenner Ln
- 15334 Berlin Turnpike
- 615 Kinvarra Place
- 17289 Pickwick Dr
- 106 Misty Pond Terrace
- 17287 Strathallen Ct
- 202 Grassy Ridge Terrace
- 37677 Cooksville Rd
- 625 E G St
- 3 Springbury Dr
