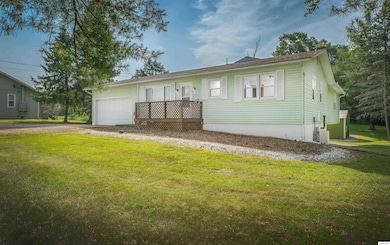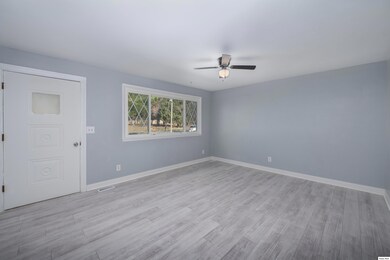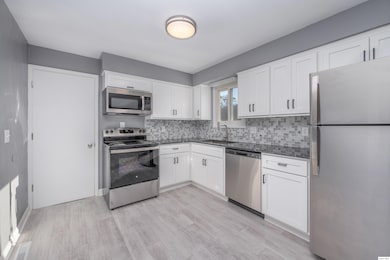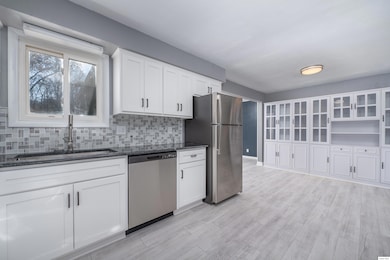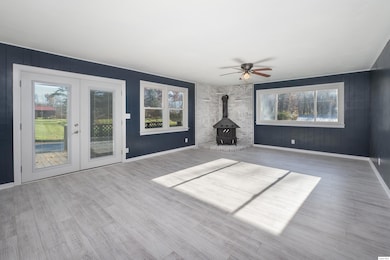
17762 Coshocton Rd Mount Vernon, OH 43050
Estimated payment $2,023/month
Highlights
- Deck
- Ranch Style House
- Bathroom on Main Level
- Family Room with Fireplace
- 4 Car Garage
- Forced Air Heating and Cooling System
About This Home
This beautifully updated ranch sits on almost an acre in a prime location, just minutes away from shopping, dining & entertainment. Featuring 3 bedrooms & 2 full baths recent upgrades include updated electric, a new well pump, luxury vinyl plank flooring as well as new carpet. Cozy up beside the natural gas woodburner in the large family room that opens to a 12 x 24 deck, perfect for entertaining! The deck is ready for your grill, with a direct natural gas hookup. The 24 x 24 heated garage, complete with electric, adds to the impressive 4 garage spaces when you include the attached garage—perfect for hobbyists or extra storage.The basement offers a separate space with easy access from outside for any overflow of 4-wheelers, lawnmowers, and more. The possibilities for this space are endless!
Home Details
Home Type
- Single Family
Est. Annual Taxes
- $2,337
Year Built
- Built in 1960
Home Design
- Garage Structure
- Ranch Style House
- Shingle Roof
- Block Exterior
- Vinyl Siding
Interior Spaces
- 1,560 Sq Ft Home
- Family Room with Fireplace
Kitchen
- Oven or Range
- Range Hood
- Dishwasher
Flooring
- Partially Carpeted
- Vinyl
Bedrooms and Bathrooms
- 3 Bedrooms
- Bathroom on Main Level
- 2 Full Bathrooms
Basement
- Walk-Out Basement
- Basement Fills Entire Space Under The House
- Laundry in Basement
Parking
- 4 Car Garage
- Garage on Main Level
- Driveway
Utilities
- Forced Air Heating and Cooling System
- Heating System Uses Natural Gas
- Well
Additional Features
- Green Energy Fireplace or Wood Stove
- Deck
- 0.86 Acre Lot
Listing and Financial Details
- Assessor Parcel Number 49-00089.000
Map
Home Values in the Area
Average Home Value in this Area
Tax History
| Year | Tax Paid | Tax Assessment Tax Assessment Total Assessment is a certain percentage of the fair market value that is determined by local assessors to be the total taxable value of land and additions on the property. | Land | Improvement |
|---|---|---|---|---|
| 2024 | $2,470 | $56,860 | $13,730 | $43,130 |
| 2023 | $2,470 | $56,860 | $13,730 | $43,130 |
| 2022 | $1,850 | $39,220 | $9,470 | $29,750 |
| 2021 | $1,850 | $39,220 | $9,470 | $29,750 |
| 2020 | $1,805 | $39,220 | $9,470 | $29,750 |
| 2019 | $1,675 | $33,730 | $9,500 | $24,230 |
| 2018 | $1,678 | $33,730 | $9,500 | $24,230 |
| 2017 | $1,652 | $33,730 | $9,500 | $24,230 |
| 2016 | $1,540 | $31,230 | $8,800 | $22,430 |
| 2015 | $1,546 | $31,230 | $8,800 | $22,430 |
| 2014 | $1,554 | $31,230 | $8,800 | $22,430 |
| 2013 | $1,571 | $30,590 | $8,270 | $22,320 |
Property History
| Date | Event | Price | Change | Sq Ft Price |
|---|---|---|---|---|
| 06/09/2025 06/09/25 | Price Changed | $330,000 | -5.7% | $212 / Sq Ft |
| 11/10/2024 11/10/24 | For Sale | $349,900 | -- | $224 / Sq Ft |
Purchase History
| Date | Type | Sale Price | Title Company |
|---|---|---|---|
| Deed | $83,000 | -- | |
| Deed | -- | -- | |
| Deed | $70,000 | -- | |
| Deed | -- | -- |
Mortgage History
| Date | Status | Loan Amount | Loan Type |
|---|---|---|---|
| Open | $108,000 | New Conventional | |
| Closed | $106,000 | New Conventional | |
| Closed | $132,000 | New Conventional |
Similar Homes in Mount Vernon, OH
Source: Knox County Board of REALTORS®
MLS Number: 20240661
APN: 49-00089.000
- 117 Colonial Woods Dr
- 17421 Coshocton Rd
- 196 Plymouth Rd
- 103 Plymouth Rd
- 107 Roanoke St
- 0 Venture Dr Unit 20240369
- 12277 Gilchrist Rd
- 6 Wildwood Ln
- 84 Woodlake Trail
- 42 Wildwood Ln
- 77 Woodlake Trail
- 43 Mallard Pointe
- 12 Coventry Ct
- 7 Longvue Ct
- 11791 McManis Rd
- 17375 Gambier Rd
- 0 Vernonview Dr Unit 5122681
- 0 Vernonview Dr Unit 9066974
- 0 Vernonview Dr Unit 225016577
- 0 Vernonview Dr Unit 20250314
- 801 Randy Dr
- 1100 Coshocton Ave
- 10 McGibney Rd
- 111 Oak St
- 301 N Mulberry St
- 301 N Mulberry St
- 217 Ames St Unit . 4
- 905 W High St Unit 905
- 9169 Kinney Rd
- 375 N Main St
- 170 E 2nd St
- 279-335 Castor Rd
- 388 Shamrock Ln
- 201 W Main St
- 1468 E Quail Run Dr
- 383 Kells Ct E
- 1285 Hillview Cir W
- 815 Cole Dr
- 975 Sautter Dr Unit 950 Sautter Dr
- 798 Straub Rd W

