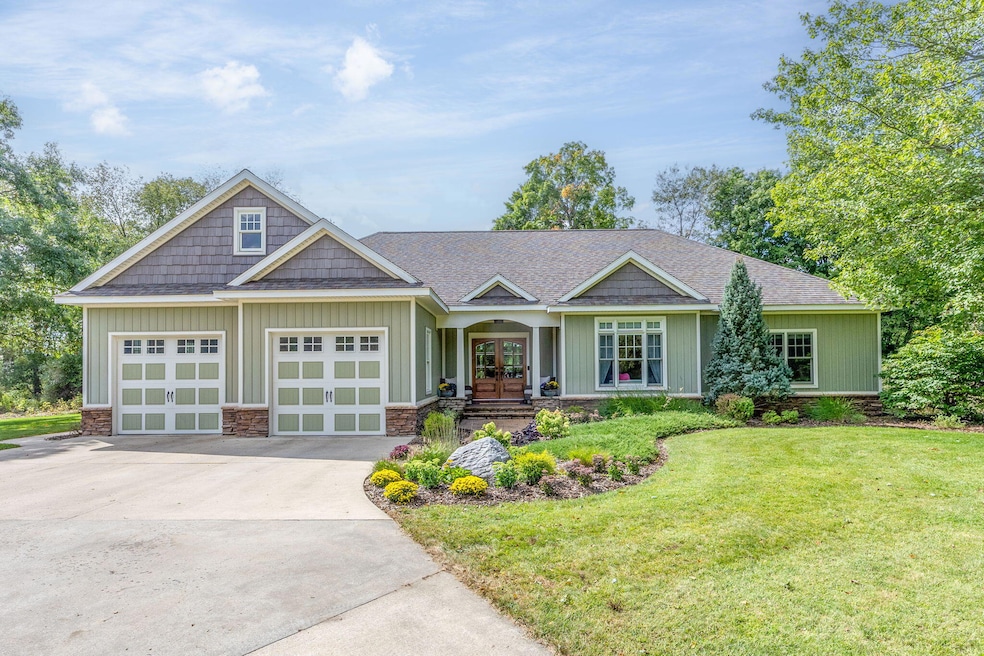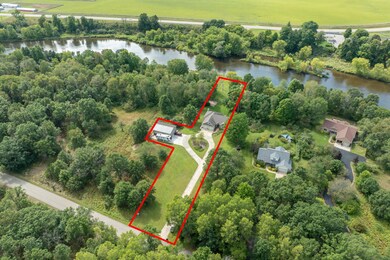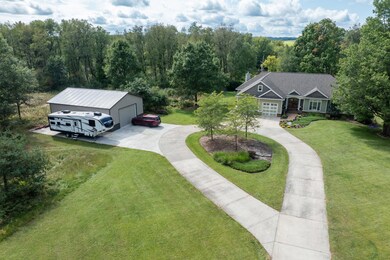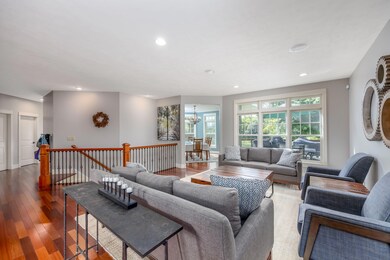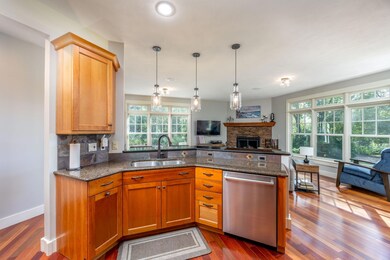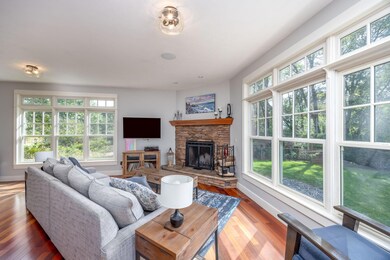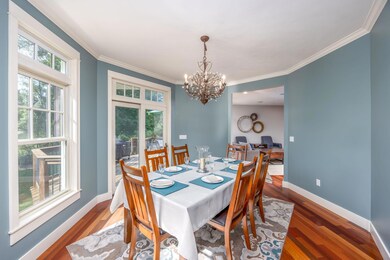
17763 Trestle Bend Dr Big Rapids, MI 49307
Highlights
- Private Waterfront
- Contemporary Architecture
- Wooded Lot
- Deck
- Family Room with Fireplace
- Wood Flooring
About This Home
As of June 2025Experience executive-style living on the serene banks of the Muskegon River in this stunning contemporary ranch home. Situated conveniently close to the city and US 131, yet nestled in a private and tranquil setting, this home offers a perfect blend of nature's beauty outside and refined elegance inside.
As you step inside, you'll immediately appreciate the exceptional craftsmanship, abundant natural light, and thoughtfully designed floor plan. The heart of the home revolves around the stylish kitchen, leading seamlessly to the formal dining room and a cozy hearth room featuring a striking stone fireplace.
The addition of a new heated and insulated pole barn adds functionality and convenience, while the fenced-in backyard ensures privacy and security. The lower level is truly a haven for relaxation and entertainment, boasting a spacious family room, office space, and an additional bedroom with a full bath. On the other side, a lavish wet bar area awaits, ideal for hosting gatherings, along with a small gym and a convenient half bath.
Luxurious details abound throughout the home, including crown molding, granite countertops, Brazilian cherry floors, and heated tile floors, adding a touch of sophistication and comfort to this inviting residence. Don't miss the opportunity to make this exceptional property your own and enjoy the best of riverfront living paired with executive-style amenities.
Last Agent to Sell the Property
Century 21 White House Realty License #6501435360 Listed on: 08/30/2024

Last Buyer's Agent
Century 21 White House Realty License #6501435360 Listed on: 08/30/2024

Home Details
Home Type
- Single Family
Est. Annual Taxes
- $6,800
Year Built
- Built in 2009
Lot Details
- 1.5 Acre Lot
- Lot Dimensions are 106x423x125x405
- Private Waterfront
- 125 Feet of Waterfront
- Property fronts a private road
- Cul-De-Sac
- Shrub
- Sprinkler System
- Wooded Lot
- Garden
- Back Yard Fenced
HOA Fees
- $17 Monthly HOA Fees
Parking
- 2 Car Attached Garage
- Front Facing Garage
- Garage Door Opener
Home Design
- Contemporary Architecture
- Brick or Stone Mason
- Composition Roof
- Vinyl Siding
- Stone
Interior Spaces
- 4,925 Sq Ft Home
- 1-Story Property
- Wet Bar
- Ceiling Fan
- Wood Burning Fireplace
- Gas Log Fireplace
- Insulated Windows
- Window Treatments
- Window Screens
- Mud Room
- Family Room with Fireplace
- 2 Fireplaces
- Living Room with Fireplace
- Home Security System
Kitchen
- Breakfast Area or Nook
- Eat-In Kitchen
- <<microwave>>
- Dishwasher
- Snack Bar or Counter
- Disposal
Flooring
- Wood
- Ceramic Tile
Bedrooms and Bathrooms
- 4 Bedrooms | 3 Main Level Bedrooms
- <<bathWithWhirlpoolToken>>
Laundry
- Laundry Room
- Laundry on main level
- Dryer
- Washer
- Sink Near Laundry
Basement
- Basement Fills Entire Space Under The House
- Natural lighting in basement
Outdoor Features
- Deck
- Pole Barn
Utilities
- Forced Air Heating and Cooling System
- Heating System Powered By Leased Propane
- Propane
- Well
- Water Softener is Owned
- Septic System
- High Speed Internet
- Satellite Dish
Community Details
- Association fees include snow removal
Ownership History
Purchase Details
Home Financials for this Owner
Home Financials are based on the most recent Mortgage that was taken out on this home.Purchase Details
Home Financials for this Owner
Home Financials are based on the most recent Mortgage that was taken out on this home.Purchase Details
Home Financials for this Owner
Home Financials are based on the most recent Mortgage that was taken out on this home.Purchase Details
Home Financials for this Owner
Home Financials are based on the most recent Mortgage that was taken out on this home.Purchase Details
Similar Homes in Big Rapids, MI
Home Values in the Area
Average Home Value in this Area
Purchase History
| Date | Type | Sale Price | Title Company |
|---|---|---|---|
| Warranty Deed | $729,000 | Sun Title Agency Of Michigan | |
| Warranty Deed | $729,000 | Sun Title Agency Of Michigan | |
| Warranty Deed | $700,000 | Verified Title Agency | |
| Warranty Deed | $700,000 | Verified Title Agency | |
| Warranty Deed | -- | Verified Title Agency Llc | |
| Warranty Deed | -- | Corporate Title Agency | |
| Warranty Deed | $25,000 | Lawyers Title Insurance Corp |
Mortgage History
| Date | Status | Loan Amount | Loan Type |
|---|---|---|---|
| Open | $729,000 | New Conventional | |
| Closed | $729,000 | New Conventional | |
| Previous Owner | $400,000 | New Conventional | |
| Previous Owner | $333,442 | New Conventional | |
| Previous Owner | $332,000 | New Conventional | |
| Previous Owner | $340,000 | Adjustable Rate Mortgage/ARM | |
| Previous Owner | $330,000 | New Conventional | |
| Previous Owner | $362,000 | Construction |
Property History
| Date | Event | Price | Change | Sq Ft Price |
|---|---|---|---|---|
| 06/06/2025 06/06/25 | Sold | $729,000 | -1.5% | $148 / Sq Ft |
| 05/14/2025 05/14/25 | For Sale | $739,900 | 0.0% | $150 / Sq Ft |
| 05/06/2025 05/06/25 | Pending | -- | -- | -- |
| 05/05/2025 05/05/25 | Pending | -- | -- | -- |
| 04/27/2025 04/27/25 | For Sale | $739,900 | +5.7% | $150 / Sq Ft |
| 11/22/2024 11/22/24 | Sold | $700,000 | -4.1% | $142 / Sq Ft |
| 11/02/2024 11/02/24 | Pending | -- | -- | -- |
| 10/16/2024 10/16/24 | Price Changed | $729,900 | -0.7% | $148 / Sq Ft |
| 10/01/2024 10/01/24 | Price Changed | $734,900 | -2.0% | $149 / Sq Ft |
| 08/30/2024 08/30/24 | For Sale | $749,900 | +80.7% | $152 / Sq Ft |
| 10/02/2019 10/02/19 | Sold | $415,000 | -7.8% | $84 / Sq Ft |
| 08/21/2019 08/21/19 | Pending | -- | -- | -- |
| 06/07/2019 06/07/19 | For Sale | $449,900 | -- | $91 / Sq Ft |
Tax History Compared to Growth
Tax History
| Year | Tax Paid | Tax Assessment Tax Assessment Total Assessment is a certain percentage of the fair market value that is determined by local assessors to be the total taxable value of land and additions on the property. | Land | Improvement |
|---|---|---|---|---|
| 2024 | -- | $283,800 | $0 | $0 |
| 2023 | -- | $261,100 | $0 | $0 |
| 2022 | $0 | $233,600 | $0 | $0 |
| 2021 | -- | $204,800 | $0 | $0 |
| 2020 | -- | -- | $0 | $0 |
| 2019 | -- | -- | $0 | $0 |
| 2018 | -- | -- | $0 | $0 |
| 2017 | -- | -- | $0 | $0 |
| 2016 | -- | -- | $0 | $0 |
| 2014 | -- | -- | $0 | $0 |
| 2013 | -- | -- | $0 | $0 |
Agents Affiliated with this Home
-
Joe McNally

Seller's Agent in 2025
Joe McNally
RE/MAX Michigan
(616) 307-3026
758 Total Sales
-
Amy Marlow

Buyer's Agent in 2025
Amy Marlow
Green Square Properties LLC
(616) 514-9148
24 Total Sales
-
Heather Miller

Seller's Agent in 2024
Heather Miller
Century 21 White House Realty
(231) 972-7676
116 Total Sales
-
Chip Issette

Seller's Agent in 2019
Chip Issette
Century 21 White House Realty
(231) 629-2683
298 Total Sales
-
N
Buyer's Agent in 2019
Nonmember Agent
Non Member
Map
Source: Southwestern Michigan Association of REALTORS®
MLS Number: 24045836
APN: 5405-054-017-000
- 20365 Spruce Rd
- 18336 Saint Joseph Ave Unit 222
- 18165 Shamrock Blvd
- 20768 Kalamazoo Rd
- 20728 Kalamazoo Rd
- 880 West Ave
- 20793 Grandville Rd Unit 212
- 20803 Grandville Rd Unit 213
- 18470 195th Ave
- 1115 Rose Ave
- 1003 N State St
- 18975 Kirk St Unit 2
- 20550 19 Mile Rd
- 1111 Bjornson St
- 922 Marion Ave
- 226 Baldwin St
- 816 Tioga Park Dr
- 1025 Mechanic St
- 1001 Mechanic St
- 818 N State St
