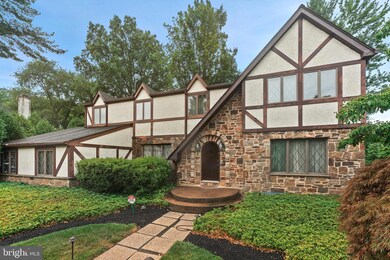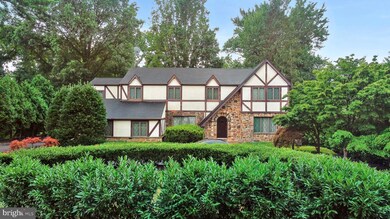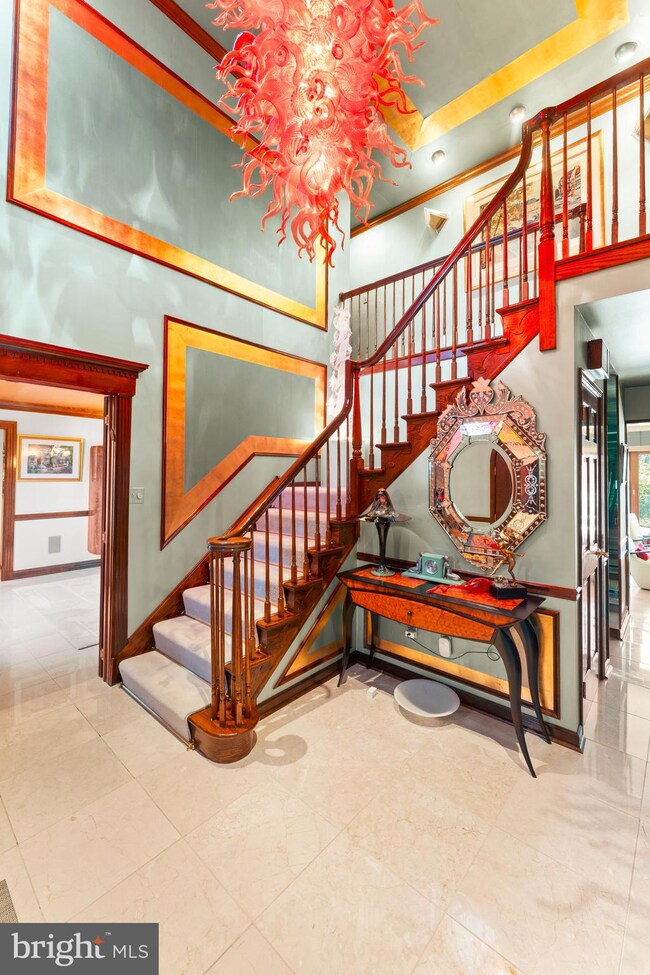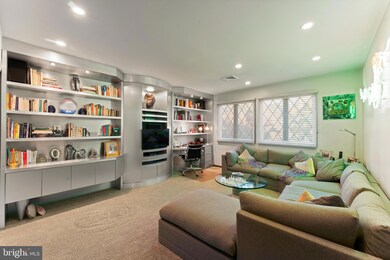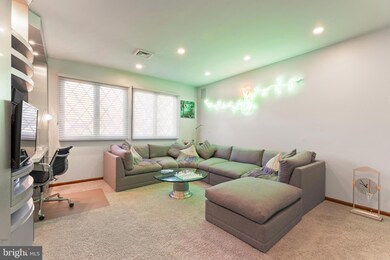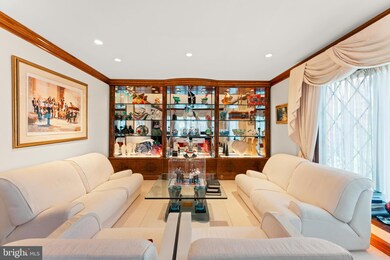
1777 Melmar Rd Huntingdon Valley, PA 19006
Rydal NeighborhoodHighlights
- Deck
- Tudor Architecture
- No HOA
- Rydal East School Rated A
- 1 Fireplace
- 1 Car Direct Access Garage
About This Home
As of March 2025Discover a home like no other, where every detail exudes luxury and meticulous attention to craftsmanship. Nestled in the desirable Huntington Valley, this stunning residence boasts 4 bedrooms, 2.5 bathrooms, and an elevator for seamless access to all floors.
As you step into the two-story foyer with its elegant turned staircase, you'll immediately sense the uniqueness of this extraordinary home. The foyer is flanked by a formal living room and dining room, both spaces showcasing the exquisite design that permeates throughout.
The large, eat-in kitchen is a chef’s delight, featuring granite countertops, two dishwashers, a wall oven and microwave, a built-in espresso machine, and a cooktop equipped with a built-in wok and steamer. A wine fridge adds a touch of sophistication, while custom cabinetry provides ample storage. The kitchen opens up to a spacious family room, creating an ideal space for entertaining. From the family room, step out onto the deck and be captivated by the breathtaking views of the private backyard. The deck also features a 12-person hot tub, perfect for relaxation.
Convenience is key with a butler’s pantry and an enormous storage closet on the main floor. For movie enthusiasts, the home boasts a dedicated theater room, perfect for watching your favorite films in style.
The second level is a sanctuary of luxury, featuring a primary suite with a sitting area, a dressing area, and a dream walk-in closet. The en-suite bathroom is a spa-like retreat with marble finishes, a stall shower with a steam room, a whirlpool tub, a floating vanity, and a toilet with a bidet. Three additional spacious bedrooms and a hall bathroom complete this floor.
The walkout basement offers additional living space, including a gym area and abundant storage. Noteworthy features include new oak flooring on the first floor, a sprinkler system for the grounds, and a new water softener and purifier.
This home has been updated over the years with the highest-end finishes, from 24-carat gold baseboards to custom lighting and glass doors. Every inch of this property reflects unparalleled quality and sophistication.
Don't miss the opportunity to own this remarkable home that offers unparalleled luxury, exceptional craftsmanship, and ample space for all your needs. Experience high-end living in Huntington Valley today.
Last Agent to Sell the Property
Elite Realty Group Unl. Inc. License #AB066484 Listed on: 11/04/2024
Home Details
Home Type
- Single Family
Est. Annual Taxes
- $14,992
Year Built
- Built in 1983
Lot Details
- 0.51 Acre Lot
- Lot Dimensions are 102.00 x 0.00
Parking
- 1 Car Direct Access Garage
Home Design
- Tudor Architecture
- Stucco
Interior Spaces
- Property has 3 Levels
- 1 Fireplace
- Finished Basement
- Exterior Basement Entry
Bedrooms and Bathrooms
- 4 Bedrooms
Accessible Home Design
- Accessible Elevator Installed
- More Than Two Accessible Exits
Outdoor Features
- Deck
Utilities
- Forced Air Heating and Cooling System
- Cooling System Utilizes Natural Gas
- Natural Gas Water Heater
Community Details
- No Home Owners Association
- Huntingdon Valley Subdivision
Listing and Financial Details
- Assessor Parcel Number 30-00-42943-227
Ownership History
Purchase Details
Home Financials for this Owner
Home Financials are based on the most recent Mortgage that was taken out on this home.Purchase Details
Similar Homes in Huntingdon Valley, PA
Home Values in the Area
Average Home Value in this Area
Purchase History
| Date | Type | Sale Price | Title Company |
|---|---|---|---|
| Deed | $840,000 | Associates Land Transfer Compa | |
| Deed | $840,000 | Associates Land Transfer Compa | |
| Deed | $250,500 | -- |
Property History
| Date | Event | Price | Change | Sq Ft Price |
|---|---|---|---|---|
| 03/18/2025 03/18/25 | Sold | $965,000 | -3.5% | $159 / Sq Ft |
| 02/17/2025 02/17/25 | Pending | -- | -- | -- |
| 02/07/2025 02/07/25 | For Sale | $999,990 | 0.0% | $165 / Sq Ft |
| 02/07/2025 02/07/25 | Off Market | $999,990 | -- | -- |
| 12/02/2024 12/02/24 | Price Changed | $999,990 | 0.0% | $165 / Sq Ft |
| 12/02/2024 12/02/24 | For Sale | $999,990 | -9.1% | $165 / Sq Ft |
| 11/18/2024 11/18/24 | Off Market | $1,099,900 | -- | -- |
| 11/04/2024 11/04/24 | For Sale | $1,099,900 | -- | $181 / Sq Ft |
Tax History Compared to Growth
Tax History
| Year | Tax Paid | Tax Assessment Tax Assessment Total Assessment is a certain percentage of the fair market value that is determined by local assessors to be the total taxable value of land and additions on the property. | Land | Improvement |
|---|---|---|---|---|
| 2024 | $14,530 | $313,780 | -- | -- |
| 2023 | $13,924 | $313,780 | $0 | $0 |
| 2022 | $13,478 | $313,780 | $0 | $0 |
| 2021 | $12,753 | $313,780 | $0 | $0 |
| 2020 | $12,571 | $313,780 | $0 | $0 |
| 2019 | $11,487 | $313,780 | $0 | $0 |
| 2018 | $12,570 | $313,780 | $0 | $0 |
| 2017 | $13,609 | $350,000 | $134,520 | $215,480 |
| 2016 | $13,473 | $350,000 | $134,520 | $215,480 |
| 2015 | $12,664 | $350,000 | $134,520 | $215,480 |
| 2014 | $12,664 | $350,000 | $134,520 | $215,480 |
Agents Affiliated with this Home
-
Joseph Bograd

Seller's Agent in 2025
Joseph Bograd
RE/MAX
(267) 246-9729
7 in this area
428 Total Sales
-
Rick Lydon
R
Buyer's Agent in 2025
Rick Lydon
Better Homes Realty Group
(215) 593-6806
1 in this area
34 Total Sales
Map
Source: Bright MLS
MLS Number: PAMC2122114
APN: 30-00-42943-227
- 297 Moreland Rd
- 1760 Oak Hill Dr
- 16 Durand Rd
- 9094 Pine Rd
- 1680 Huntingdon Pike Unit 129
- 1680 Huntingdon Pike Unit 224
- 117 Kingfield Rd
- 54 Moredon Rd
- 123 Pocasset Rd
- 155 Laurie Ln
- 114 Almatt Place
- 132 Greycourt Rd
- 11 Kings Oak Ln
- 9016 Cargill Ln
- 1375 Meetinghouse Rd Unit 87
- 1450 Stephen Rd
- 1369 Michael Rd
- 8618 Alicia St
- 1363 Glenbrook Rd
- 720 Millwood Rd

