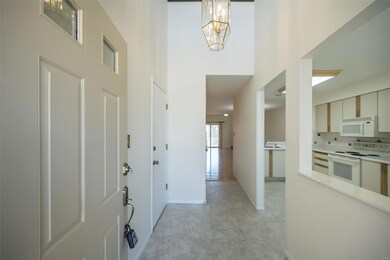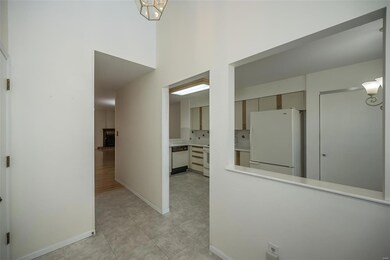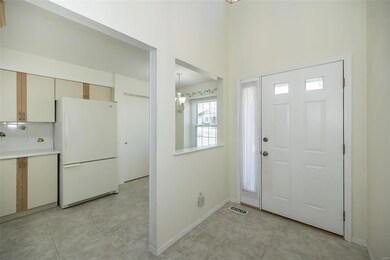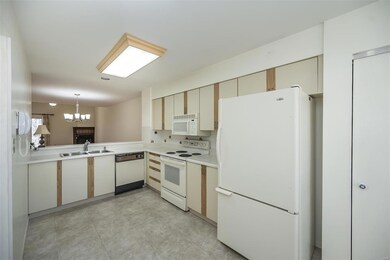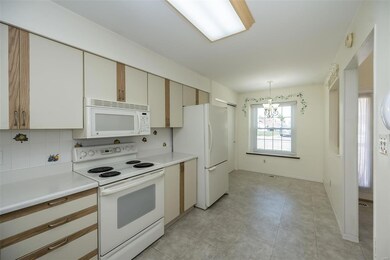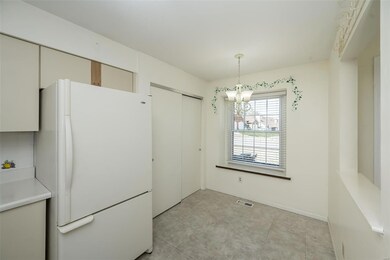
178 Cascade Circle Dr Ballwin, MO 63021
Highlights
- Back to Public Ground
- Wooded Lot
- 1.5-Story Property
- Oak Brook Elementary School Rated A
- Vaulted Ceiling
- Wood Flooring
About This Home
As of April 2025As you enter this 1.5sty, take in the two-story foyer; off the foyer is access to your own private garage; from the foyer, the kitchen offers ample cabinet space and a pantry. The kitchen opens to a combined DR and great room with vaulted ceilings and an FPL. The primary suite includes a spacious walk-in closet. If you need a second living area, there’s an additional suite upstairs, a loft with a second full bath. You’ll also love the lower level, which features a half bathroom, a recreation room, and storage space. You can relax on either deck, enjoy the serene woods, or walk to Castlewood State Park. Updates include new wood floors, light fixtures, newer thermal windows, a newer garage door opener, and a finished lower level with a half bath. There is also a new composite deck and a new deck on the lower level. NEW ROOF 2025; , the seller has also replaced the electrical panel. Just add your personal touch and make this place your home! Metro and Ballwin inspection completed!
Last Agent to Sell the Property
Coldwell Banker Realty - Gundaker License #2020009193 Listed on: 03/27/2025

Property Details
Home Type
- Condominium
Est. Annual Taxes
- $3,148
Year Built
- Built in 1985
Lot Details
- Back to Public Ground
- Wooded Lot
- Backs to Trees or Woods
HOA Fees
- $460 Monthly HOA Fees
Parking
- 1 Car Attached Garage
- Garage Door Opener
- Additional Parking
Home Design
- 1.5-Story Property
- Traditional Architecture
- Brick Veneer
- Vinyl Siding
Interior Spaces
- Vaulted Ceiling
- Fireplace With Gas Starter
- Insulated Windows
- Wood Flooring
- Partially Finished Basement
- Finished Basement Bathroom
Kitchen
- <<microwave>>
- Dishwasher
- Disposal
Bedrooms and Bathrooms
- 2 Bedrooms
Home Security
Schools
- Oak Brook Elem. Elementary School
- Southwest Middle School
- Parkway South High School
Utilities
- Forced Air Heating System
Listing and Financial Details
- Assessor Parcel Number 25R-43-0582
Community Details
Overview
- Association fees include some insurance, ground maintenance, pool
Security
- Storm Doors
Ownership History
Purchase Details
Home Financials for this Owner
Home Financials are based on the most recent Mortgage that was taken out on this home.Purchase Details
Purchase Details
Home Financials for this Owner
Home Financials are based on the most recent Mortgage that was taken out on this home.Similar Homes in Ballwin, MO
Home Values in the Area
Average Home Value in this Area
Purchase History
| Date | Type | Sale Price | Title Company |
|---|---|---|---|
| Warranty Deed | -- | True Title | |
| Interfamily Deed Transfer | -- | -- | |
| Warranty Deed | $125,900 | -- |
Mortgage History
| Date | Status | Loan Amount | Loan Type |
|---|---|---|---|
| Open | $222,600 | Construction | |
| Previous Owner | $40,000 | No Value Available |
Property History
| Date | Event | Price | Change | Sq Ft Price |
|---|---|---|---|---|
| 04/30/2025 04/30/25 | Sold | -- | -- | -- |
| 04/07/2025 04/07/25 | Pending | -- | -- | -- |
| 03/27/2025 03/27/25 | For Sale | $227,500 | -- | $115 / Sq Ft |
Tax History Compared to Growth
Tax History
| Year | Tax Paid | Tax Assessment Tax Assessment Total Assessment is a certain percentage of the fair market value that is determined by local assessors to be the total taxable value of land and additions on the property. | Land | Improvement |
|---|---|---|---|---|
| 2023 | $3,148 | $48,470 | $10,220 | $38,250 |
| 2022 | $2,914 | $41,340 | $9,290 | $32,050 |
| 2021 | $2,897 | $41,340 | $9,290 | $32,050 |
| 2020 | $2,928 | $39,610 | $7,140 | $32,470 |
| 2019 | $2,895 | $39,610 | $7,140 | $32,470 |
| 2018 | $2,744 | $34,810 | $6,420 | $28,390 |
| 2017 | $2,666 | $34,810 | $6,420 | $28,390 |
| 2016 | $2,411 | $29,920 | $4,290 | $25,630 |
| 2015 | $2,524 | $29,920 | $4,290 | $25,630 |
| 2014 | -- | $29,930 | $5,950 | $23,980 |
Agents Affiliated with this Home
-
Kenneth Rossics

Seller's Agent in 2025
Kenneth Rossics
Platinum Realty of St. Louis
(314) 402-1986
2 in this area
5 Total Sales
-
Laura MacDonald

Seller's Agent in 2025
Laura MacDonald
Coldwell Banker Realty - Gundaker
(314) 285-3160
70 in this area
222 Total Sales
Map
Source: MARIS MLS
MLS Number: MIS25010110
APN: 25R-43-0582
- 156 Cascade Terrace Dr
- 106 Hollyleaf Dr
- 226 Arbor Trails Dr
- 1456 Red Oak Plantation Dr
- 730 Mark Wesley Ln
- 334 Lauren Landing
- 126 Asilomar Ct
- 429 Arbor Meadow Ct
- 555 Vernal Hill Ct
- 318 Windyoak Dr
- 1307 Red Oak Plantation Dr
- 404 Applestone Dr
- 742 Arbor Ridge Ct
- 420 Echo Hill Dr
- 288 Brightfield Dr
- 363 Windyoak Dr
- 1439 Greenfield Crossing Ct
- 108 Tara Ridge Ct
- 740 Woodside Trails Dr Unit 103
- 404 Arbor Spring Dr

