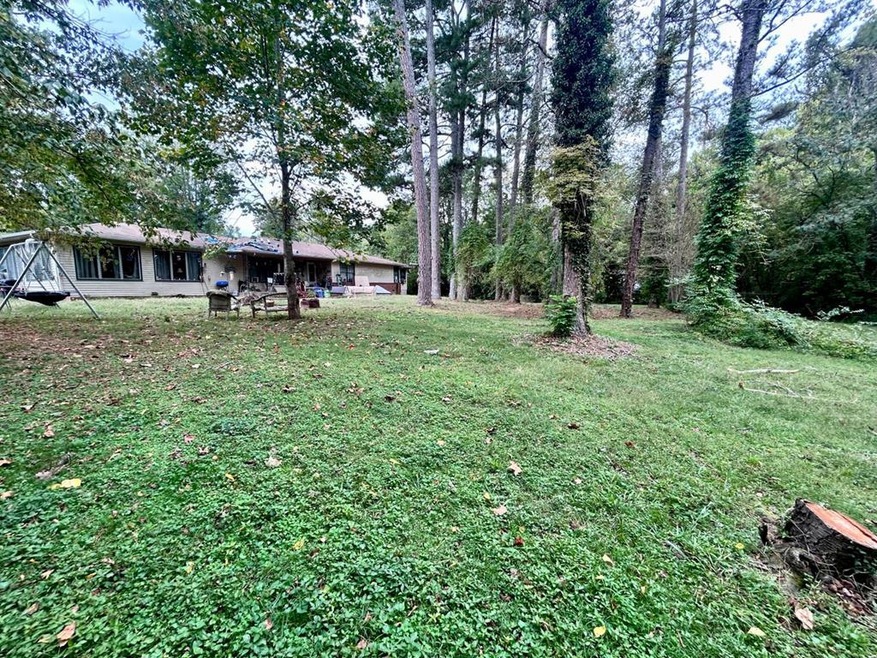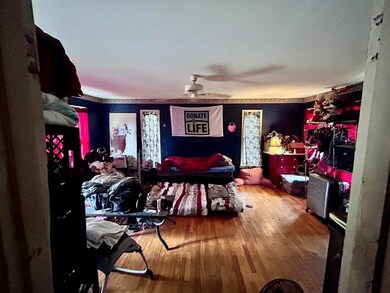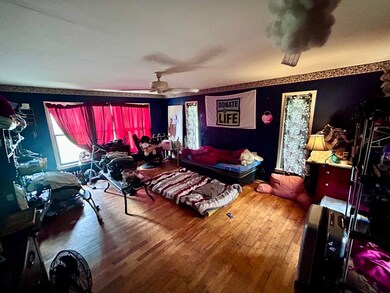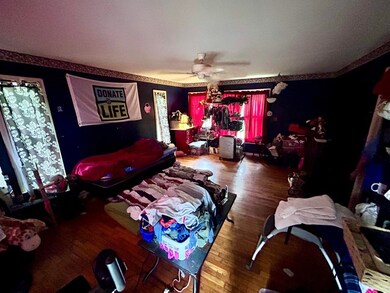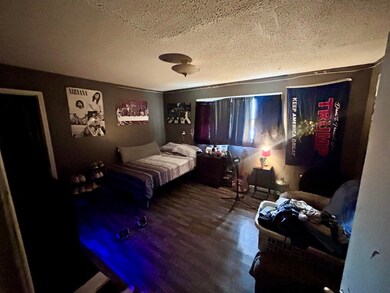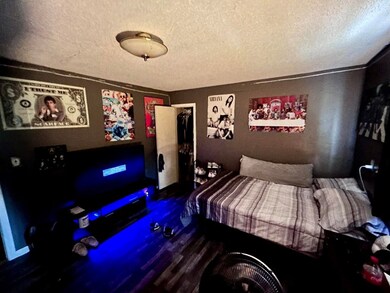178 Cherokee Trail Ringgold, GA 30736
Graysville NeighborhoodEstimated payment $1,140/month
Highlights
- Wood Flooring
- Window Unit Cooling System
- 1-Story Property
- Graysville Elementary School Rated A-
- Laundry Room
- Central Heating and Cooling System
About This Home
Back on the market at no fault of the seller! Investor Special in Ringgold! This unique 5-bedroom, 2-bath home with a bonus room has already been converted into a spacious single-family layout and sits on a generous lot with room to grow. With over 2,600 sq. ft. of living space, a fenced-in yard, and added privacy, this property is perfect for those looking to maximize returns. The real value lies in the land - in addition to the existing home, the extra acreage provides an excellent opportunity to explore the potential to add another structure or two for additional income streams. Whether you're considering a rental portfolio expansion, a flip project, or a long-term hold with future development possibilities, this property checks the boxes.
Listing Agent
LPT Realty, LLC Brokerage Phone: 8773662213 License #401945 Listed on: 09/16/2025

Home Details
Home Type
- Single Family
Est. Annual Taxes
- $1,658
Lot Details
- 0.71 Acre Lot
- Lot Dimensions are 220 x 140
- Level Lot
- Cleared Lot
Home Design
- Composition Roof
- Vinyl Siding
Interior Spaces
- 1-Story Property
- Aluminum Window Frames
- Combination Dining and Living Room
- Crawl Space
- Laundry Room
Kitchen
- Electric Oven or Range
- Dishwasher
Flooring
- Wood
- Laminate
- Ceramic Tile
Bedrooms and Bathrooms
- 5 Bedrooms
- 2 Bathrooms
Parking
- No Garage
- Open Parking
Schools
- Graysville Elementary School
- Ringgold Middle School
- Ringgold High School
Utilities
- Window Unit Cooling System
- Central Heating and Cooling System
- Electric Water Heater
Community Details
- Indian Springs Subdivision
Listing and Financial Details
- Assessor Parcel Number 0020D125
Map
Home Values in the Area
Average Home Value in this Area
Tax History
| Year | Tax Paid | Tax Assessment Tax Assessment Total Assessment is a certain percentage of the fair market value that is determined by local assessors to be the total taxable value of land and additions on the property. | Land | Improvement |
|---|---|---|---|---|
| 2024 | $1,742 | $83,690 | $16,274 | $67,416 |
| 2023 | $1,014 | $67,562 | $16,274 | $51,288 |
| 2022 | $1,253 | $57,986 | $16,274 | $41,712 |
| 2021 | $1,171 | $57,986 | $16,274 | $41,712 |
| 2020 | $1,102 | $47,603 | $13,019 | $34,584 |
| 2019 | $1,067 | $47,603 | $13,019 | $34,584 |
| 2018 | $1,176 | $47,603 | $13,019 | $34,584 |
| 2017 | $1,165 | $49,163 | $13,019 | $36,144 |
| 2016 | $1,152 | $46,326 | $13,019 | $33,307 |
| 2015 | -- | $46,326 | $13,019 | $33,307 |
| 2014 | -- | $46,326 | $13,019 | $33,307 |
| 2013 | -- | $45,457 | $13,018 | $32,438 |
Property History
| Date | Event | Price | List to Sale | Price per Sq Ft | Prior Sale |
|---|---|---|---|---|---|
| 11/06/2025 11/06/25 | Price Changed | $190,000 | -5.0% | $73 / Sq Ft | |
| 10/30/2025 10/30/25 | Price Changed | $200,000 | -4.8% | $77 / Sq Ft | |
| 10/30/2025 10/30/25 | For Sale | $210,000 | 0.0% | $81 / Sq Ft | |
| 10/28/2025 10/28/25 | Pending | -- | -- | -- | |
| 10/25/2025 10/25/25 | Price Changed | $210,000 | -6.7% | $81 / Sq Ft | |
| 10/21/2025 10/21/25 | Price Changed | $225,000 | -4.3% | $87 / Sq Ft | |
| 09/30/2025 09/30/25 | Price Changed | $235,000 | -4.1% | $90 / Sq Ft | |
| 09/16/2025 09/16/25 | For Sale | $245,000 | +345.5% | $94 / Sq Ft | |
| 02/28/2013 02/28/13 | Sold | $55,000 | -30.8% | $31 / Sq Ft | View Prior Sale |
| 02/18/2013 02/18/13 | Pending | -- | -- | -- | |
| 12/07/2012 12/07/12 | For Sale | $79,500 | -- | $44 / Sq Ft |
Purchase History
| Date | Type | Sale Price | Title Company |
|---|---|---|---|
| Warranty Deed | $55,000 | -- | |
| Foreclosure Deed | $88,535 | -- | |
| Deed | -- | -- |
Source: Carpet Capital Association of REALTORS®
MLS Number: 130951
APN: 0020D-125
- 546 Indian Springs Rd
- 434 Indian Springs Rd
- 78 Molly Ln
- 109 Sioux Trail
- 3734 Us Highway 41
- 10 Country Rain Ln
- The Braselton II Plan at Hillcrest Park
- The Harrington Plan at Hawks View
- The Coleman Plan at Hawks View
- The Kensington II Plan at Hillcrest Park
- The McGinnis Plan at Hawks View
- The Manchester II Plan at Hillcrest Park
- The Benson II Plan at Hawks View
- The Greenbrier II Plan at Hillcrest Park
- The Caldwell Plan at Hawks View
- The Lawson Plan at Hawks View
- The Buford II Plan at Hillcrest Park
- 85 Deer Ln
- 901 Haggard Rd
- 349 Carrigan Cir
- 8 Breakwater Ln
- 89 Nicole Ln
- 93 Nicole Ln
- 37 Anderson Rd
- 1 Gracie Ave
- 218 Townsend Cir
- 584 Pine Grove Access Rd
- 224 N Brent Dr
- 1213 Roach Hollow Rd
- 57 Clara Dr
- 5 Stratos Ln
- 718 Windrush Loop
- 841 Kay Cir
- 107 Laferry Ln
- 728 Frawley Rd
- 46 Love Hill Rd
- 3434 Boynton Dr
- 40 Cottage Dr
- 530 Shanti Dr
- 335 Chapman Rd
