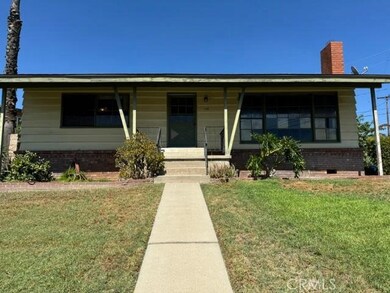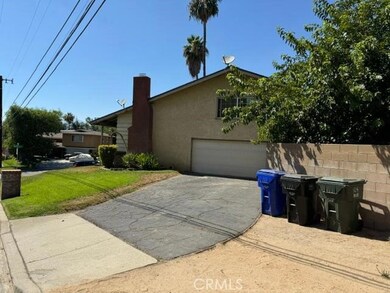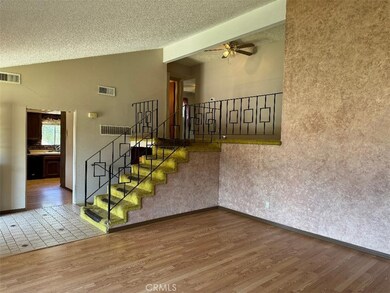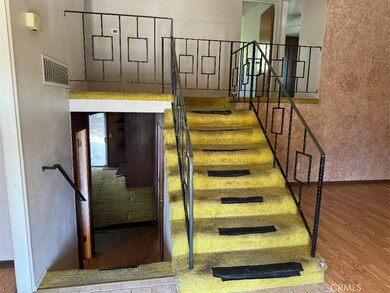
178 E 54th St San Bernardino, CA 92404
Wildwood Park NeighborhoodHighlights
- In Ground Spa
- RV Access or Parking
- Bonus Room
- Hillside Elementary School Rated 9+
- Panoramic View
- Corner Lot
About This Home
As of April 2025Great family home that sits high on a corner lot with spectacular views of the city and mountains. Located in a quiet neighborhood with friendly neighbors. Enjoy a large backyard enclosed by block walls with a covered patio and many matured fruit trees, great for playing with the kids, pets, or entertaining friends. The entrance to this tri-level home opens up to a living room, dining room, kitchen and upper level. Upstairs includes 3 over sized bedrooms and the primary bathroom. Downstairs leads to the second bathroom and a large family room that opens up to the backyard and a 2 car garage. This home has endless potential to update into your style.
Last Agent to Sell the Property
REALTY ONE GROUP MASTERS Brokerage Phone: 626-650-0370 License #01429317 Listed on: 08/16/2024

Home Details
Home Type
- Single Family
Est. Annual Taxes
- $1,018
Year Built
- Built in 1964
Lot Details
- 8,800 Sq Ft Lot
- Southeast Facing Home
- Block Wall Fence
- Fence is in good condition
- Landscaped
- Corner Lot
- Front and Back Yard Sprinklers
- Private Yard
- Lawn
- Garden
- Back and Front Yard
- Density is up to 1 Unit/Acre
Parking
- 2 Car Direct Access Garage
- 3 Open Parking Spaces
- Parking Available
- Workshop in Garage
- Side Facing Garage
- Two Garage Doors
- Up Slope from Street
- Driveway Level
- RV Access or Parking
Property Views
- Panoramic
- City Lights
- Neighborhood
Home Design
- Fixer Upper
- Combination Foundation
- Raised Foundation
- Slab Foundation
- Fire Rated Drywall
- Interior Block Wall
- Shingle Roof
- Plaster
- Stucco
Interior Spaces
- 1,837 Sq Ft Home
- 3-Story Property
- Built-In Features
- High Ceiling
- Ceiling Fan
- Gas Fireplace
- Casement Windows
- Sliding Doors
- Family Room
- Living Room with Fireplace
- Dining Room
- Den
- Bonus Room
- Storage
Kitchen
- Gas Oven
- Gas Cooktop
- Formica Countertops
- Disposal
Flooring
- Carpet
- Tile
Bedrooms and Bathrooms
- 3 Bedrooms
- All Upper Level Bedrooms
- Bathroom on Main Level
- 2 Full Bathrooms
- <<tubWithShowerToken>>
- Walk-in Shower
- Linen Closet In Bathroom
Laundry
- Laundry Room
- Laundry in Garage
Pool
- In Ground Spa
- Fiberglass Spa
Schools
- Shandin Middle School
- Cajon High School
Utilities
- Central Heating and Cooling System
- Gas Water Heater
- Phone Available
- Cable TV Available
Additional Features
- Covered patio or porch
- Suburban Location
Listing and Financial Details
- Tax Lot 5
- Tax Tract Number 6912
- Assessor Parcel Number 0154031310000
- $332 per year additional tax assessments
Community Details
Overview
- No Home Owners Association
- Mountainous Community
Recreation
- Park
Ownership History
Purchase Details
Home Financials for this Owner
Home Financials are based on the most recent Mortgage that was taken out on this home.Purchase Details
Purchase Details
Similar Homes in San Bernardino, CA
Home Values in the Area
Average Home Value in this Area
Purchase History
| Date | Type | Sale Price | Title Company |
|---|---|---|---|
| Grant Deed | $460,000 | Ticor Title | |
| Deed | -- | None Listed On Document | |
| Interfamily Deed Transfer | -- | None Available |
Mortgage History
| Date | Status | Loan Amount | Loan Type |
|---|---|---|---|
| Previous Owner | $50,000 | Credit Line Revolving |
Property History
| Date | Event | Price | Change | Sq Ft Price |
|---|---|---|---|---|
| 04/11/2025 04/11/25 | Sold | $610,000 | +1.7% | $332 / Sq Ft |
| 03/18/2025 03/18/25 | Pending | -- | -- | -- |
| 02/21/2025 02/21/25 | For Sale | $599,900 | +30.4% | $327 / Sq Ft |
| 08/30/2024 08/30/24 | Sold | $460,000 | -7.1% | $250 / Sq Ft |
| 08/20/2024 08/20/24 | Pending | -- | -- | -- |
| 08/16/2024 08/16/24 | For Sale | $495,000 | -- | $269 / Sq Ft |
Tax History Compared to Growth
Tax History
| Year | Tax Paid | Tax Assessment Tax Assessment Total Assessment is a certain percentage of the fair market value that is determined by local assessors to be the total taxable value of land and additions on the property. | Land | Improvement |
|---|---|---|---|---|
| 2025 | $1,018 | $460,000 | $135,000 | $325,000 |
| 2024 | $1,018 | $74,371 | $10,849 | $63,522 |
| 2023 | $991 | $72,912 | $10,636 | $62,276 |
| 2022 | $987 | $71,482 | $10,427 | $61,055 |
| 2021 | $983 | $70,081 | $10,223 | $59,858 |
| 2020 | $980 | $69,362 | $10,118 | $59,244 |
| 2019 | $954 | $68,002 | $9,920 | $58,082 |
| 2018 | $942 | $66,668 | $9,725 | $56,943 |
| 2017 | $912 | $65,360 | $9,534 | $55,826 |
| 2016 | $883 | $64,078 | $9,347 | $54,731 |
| 2015 | $747 | $63,116 | $9,207 | $53,909 |
| 2014 | $724 | $61,880 | $9,027 | $52,853 |
Agents Affiliated with this Home
-
Omar Elminoufi

Seller's Agent in 2025
Omar Elminoufi
Beach City Brokers
(310) 543-3536
2 in this area
197 Total Sales
-
CANDICE KELLEY

Buyer's Agent in 2025
CANDICE KELLEY
CONNECT REALTY
(909) 275-9775
1 in this area
56 Total Sales
-
Joseph Romero
J
Seller's Agent in 2024
Joseph Romero
REALTY ONE GROUP MASTERS
(626) 650-0370
2 in this area
38 Total Sales
Map
Source: California Regional Multiple Listing Service (CRMLS)
MLS Number: CV24161978
APN: 0154-031-31
- 5431 Monte Dr
- 240 E 52nd St
- 5196 Sierra Rd
- 5500 Sepulveda Ave
- 263 E Hill Dr
- 4909 Sepulveda Ave
- 5405 N Park Ln
- 5482 Electric Ave
- 236 E 48th St
- 425 Arrowhead Rd
- 279 E 48th St
- 4655 Woodbend Ln
- 287 E 48th St
- 5475 Park Ln
- 5394 N Mayfield Ave
- 5573 N Stoddard Ave
- 4966 N Stoddard Ave
- 4956 N Stoddard Ave
- 523 W Acacia Ct
- 564 Northpark Blvd






