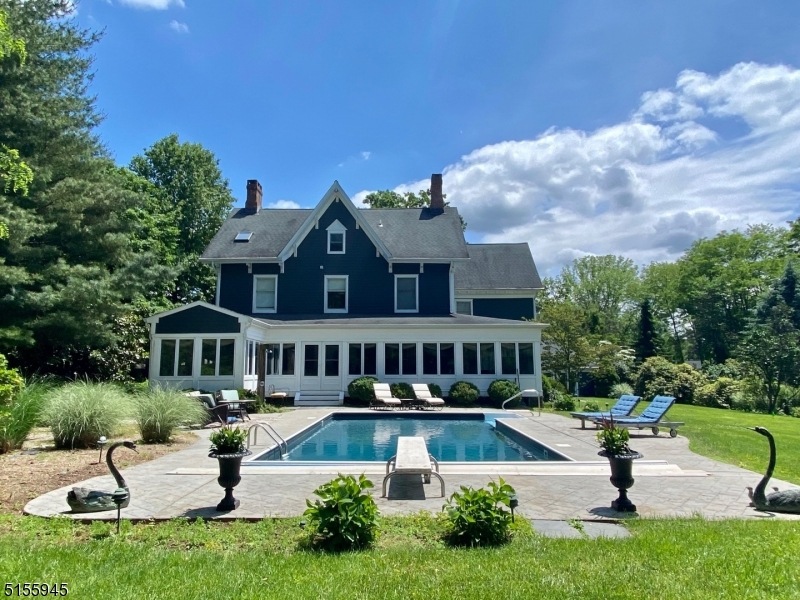
$1,499,000
- 7 Beds
- 6.5 Baths
- 178 James St
- Morristown, NJ
LUXURY LIVING!! This EXPANSIVE PROPERTY w/LUSH LANDSCAPING is POSTCARD-PERFECT!! Set on 1.42 Acres - A RARELY found & sought after TROPHY w/a RICH HISTORY! SOARING CEILINGS & FLOODED W/NATURAL LIGHT - WOOD FLOORS adorn! 7 Beds 6.5 Baths (3 En-Suite!) AL-FRESCO DINING on the LUSH PATIO w/OUTDOOR KITCHEN after a RELAXING SWIM in the HEATED POOL - GREAT RM adorned w/EXQUISITE COLUMNS flowing
Scott Eisenberg EXP REALTY, LLC
