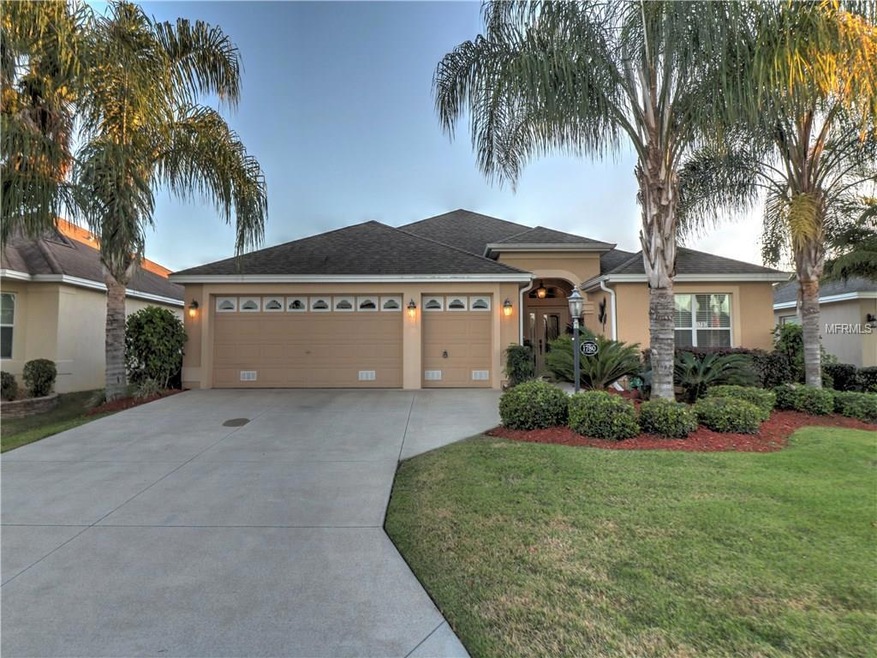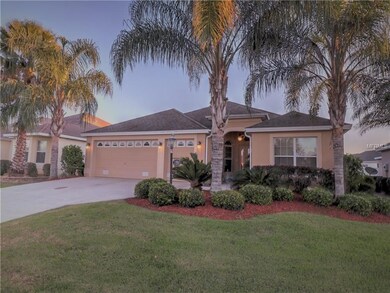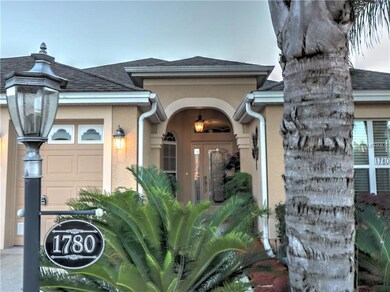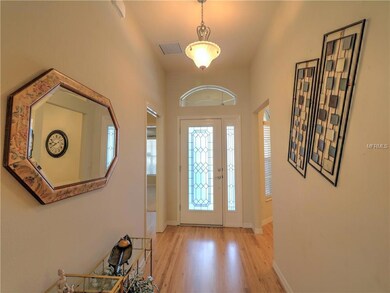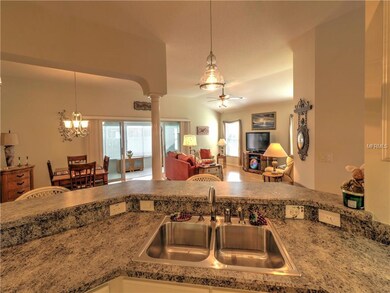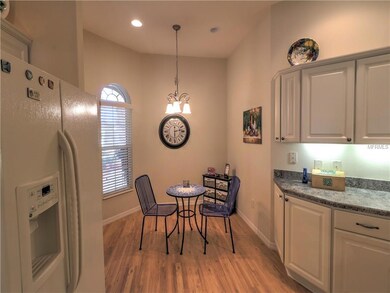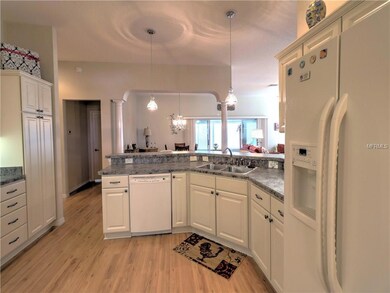
1780 Hollow Branch Way The Villages, FL 32162
Village of Saint Charles NeighborhoodHighlights
- Senior Community
- Golf Cart Garage
- Mature Landscaping
- Cathedral Ceiling
- No HOA
- Community Pool
About This Home
As of March 2017This beautiful Begonia is in the Village of St. Charles, close to Sumter Landing and Brownwood. This is a 2 bedroom designer with a den and has a golf cart garage. As you enter the full leaded front door you will see the gorgeous wood laminate flooring. The Florida room is tiled and has shades all around. If you look out the window you will see a nice back hard and a privacy wall. The large kitchen has a ceiling fan and cabinets with pullouts everywhere, even in the pantry. Under and over cabinet lighting adds ambiance to this kitchen with a nook and the bar, highlighted by pendant lights, seats 4 easily. This all electric home has a new HVAC system and a new hot water heater. The master bath has two ceiling fans and a Roman shower. The master bedroom has a tray ceiling. In the Guest bedroom, you will find a queen murphy bed and a built in desk. The den can be used as a bedroom, but no closet. There are ceiling fans in every room including the Guest bathroom and two in the garage. By the way, the garage has pull down stairs, extra lighting, storage cabinets, and a golf cart garage. Check out the beautiful landscaping as you drive up to this block and stucco beauty. Bond maint $604, Bond pmt $1626, Bond balance $16,920. Taxes $4534.43 (includes bond maint ,bond pmt, fire and taxes). Call to see this home today!
Last Agent to Sell the Property
REALTY EXECUTIVES IN THE VILLAGES License #3295086 Listed on: 01/17/2017

Home Details
Home Type
- Single Family
Est. Annual Taxes
- $4,555
Year Built
- Built in 2009
Lot Details
- 5,663 Sq Ft Lot
- Key Lot That May Back To Multiple Homes
- Mature Landscaping
- Irrigation
Parking
- 2 Car Garage
- Garage Door Opener
- Golf Cart Garage
Home Design
- Slab Foundation
- Shingle Roof
- Block Exterior
- Stucco
Interior Spaces
- 1,896 Sq Ft Home
- Tray Ceiling
- Cathedral Ceiling
- Ceiling Fan
- Blinds
- Sliding Doors
- Inside Utility
- Fire and Smoke Detector
Kitchen
- <<convectionOvenToken>>
- Range<<rangeHoodToken>>
- <<microwave>>
- Dishwasher
- Disposal
Flooring
- Carpet
- Laminate
- Ceramic Tile
Bedrooms and Bathrooms
- 3 Bedrooms
- Walk-In Closet
- 2 Full Bathrooms
Laundry
- Laundry in unit
- Dryer
- Washer
Utilities
- Central Air
- Heat Pump System
- Electric Water Heater
- High Speed Internet
- Cable TV Available
Additional Features
- Rain Gutters
- Mobile Home Model is Begonia
Listing and Financial Details
- Visit Down Payment Resource Website
- Tax Lot 141
- Assessor Parcel Number D34K141
- $604 per year additional tax assessments
Community Details
Overview
- Senior Community
- No Home Owners Association
- $145 Other Monthly Fees
- The Villages Subdivision
- The community has rules related to deed restrictions
Recreation
- Community Pool
Ownership History
Purchase Details
Home Financials for this Owner
Home Financials are based on the most recent Mortgage that was taken out on this home.Purchase Details
Home Financials for this Owner
Home Financials are based on the most recent Mortgage that was taken out on this home.Purchase Details
Home Financials for this Owner
Home Financials are based on the most recent Mortgage that was taken out on this home.Purchase Details
Home Financials for this Owner
Home Financials are based on the most recent Mortgage that was taken out on this home.Similar Homes in the area
Home Values in the Area
Average Home Value in this Area
Purchase History
| Date | Type | Sale Price | Title Company |
|---|---|---|---|
| Deed | -- | -- | |
| Deed | $308,100 | Freedom Title & Escrow Co Ll | |
| Warranty Deed | $266,900 | Freedom Title & Escrow Compa | |
| Warranty Deed | $231,400 | Attorney |
Mortgage History
| Date | Status | Loan Amount | Loan Type |
|---|---|---|---|
| Open | $104,000 | No Value Available | |
| Closed | -- | No Value Available | |
| Closed | $104,000 | New Conventional | |
| Previous Owner | $400,275 | Reverse Mortgage Home Equity Conversion Mortgage | |
| Previous Owner | $185,064 | New Conventional |
Property History
| Date | Event | Price | Change | Sq Ft Price |
|---|---|---|---|---|
| 03/07/2022 03/07/22 | Off Market | $266,850 | -- | -- |
| 06/19/2017 06/19/17 | Off Market | $308,050 | -- | -- |
| 03/20/2017 03/20/17 | Sold | $308,050 | 0.0% | $162 / Sq Ft |
| 02/22/2017 02/22/17 | Pending | -- | -- | -- |
| 01/16/2017 01/16/17 | For Sale | $308,050 | +15.4% | $162 / Sq Ft |
| 04/30/2013 04/30/13 | Sold | $266,850 | 0.0% | $124 / Sq Ft |
| 04/30/2013 04/30/13 | Sold | $266,850 | -0.8% | $124 / Sq Ft |
| 03/12/2013 03/12/13 | Pending | -- | -- | -- |
| 03/12/2013 03/12/13 | Pending | -- | -- | -- |
| 02/19/2013 02/19/13 | Price Changed | $269,000 | -1.8% | $125 / Sq Ft |
| 01/16/2013 01/16/13 | Price Changed | $274,000 | -2.1% | $128 / Sq Ft |
| 09/28/2012 09/28/12 | For Sale | $279,900 | 0.0% | $130 / Sq Ft |
| 09/28/2012 09/28/12 | For Sale | $279,900 | -- | $130 / Sq Ft |
Tax History Compared to Growth
Tax History
| Year | Tax Paid | Tax Assessment Tax Assessment Total Assessment is a certain percentage of the fair market value that is determined by local assessors to be the total taxable value of land and additions on the property. | Land | Improvement |
|---|---|---|---|---|
| 2024 | $4,079 | $236,600 | -- | -- |
| 2023 | $4,079 | $229,710 | $0 | $0 |
| 2022 | $4,008 | $223,020 | $0 | $0 |
| 2021 | $4,155 | $216,530 | $0 | $0 |
| 2020 | $4,215 | $213,540 | $0 | $0 |
| 2019 | $4,222 | $208,740 | $0 | $0 |
| 2018 | $3,987 | $204,850 | $0 | $0 |
| 2017 | $4,598 | $232,350 | $0 | $0 |
| 2016 | $4,534 | $227,580 | $0 | $0 |
| 2015 | $4,555 | $226,000 | $0 | $0 |
| 2014 | $4,604 | $224,210 | $0 | $0 |
Agents Affiliated with this Home
-
Cissie Smith

Seller's Agent in 2017
Cissie Smith
Realty Executives
(352) 391-0884
10 in this area
132 Total Sales
-
Robert Deichman

Seller's Agent in 2013
Robert Deichman
RE/MAX
(352) 753-2029
19 Total Sales
-
Tammy Freilich

Seller's Agent in 2013
Tammy Freilich
RE/MAX
(352) 414-8473
1 in this area
149 Total Sales
-
Debbie Gentry

Buyer's Agent in 2013
Debbie Gentry
EXP REALTY LLC
(352) 217-3179
1 in this area
65 Total Sales
Map
Source: Stellar MLS
MLS Number: G4837148
APN: D34K141
- 1828 Hollow Branch Way
- 2042 Hydrangea Ave
- 1787 Foliage Ln
- 1874 Kyrle Terrace
- 1676 Van Buren Way
- 1826 Kyrle Terrace
- 1827 Kyrle Terrace
- 1837 Hagood Loop
- 1703 Sanderling St
- 1985 Abordale Ln
- 1889 Union Place
- 1986 Altamonte Way
- 2071 Westchester Way
- 1890 Sagamore St
- 1751 Ashwood Run
- 1670 Kensington Place
- 1982 Eldridge Loop Unit 165
- 1842 Lake Ridge Dr
- 1496 Lime Grove Ln
- 1907 Anderson Ct
