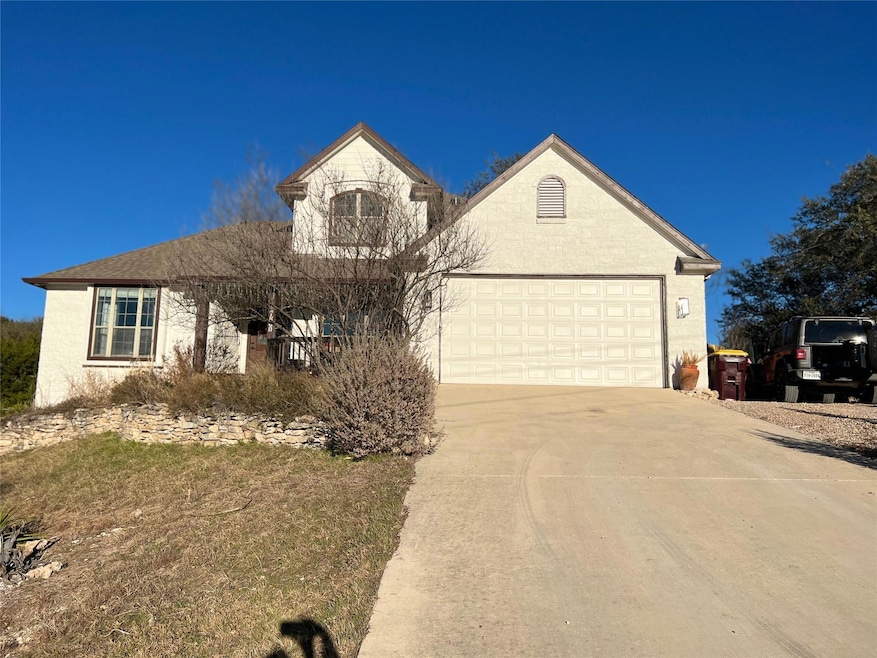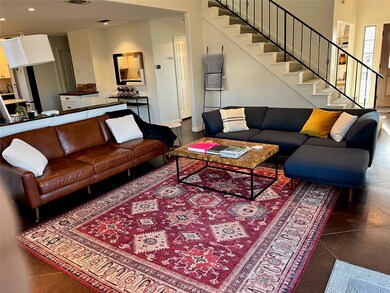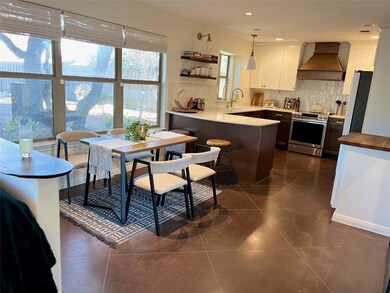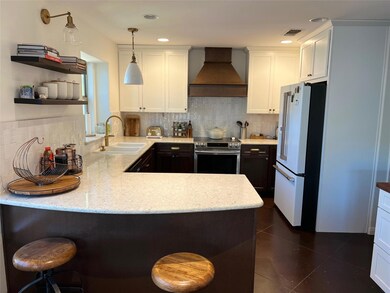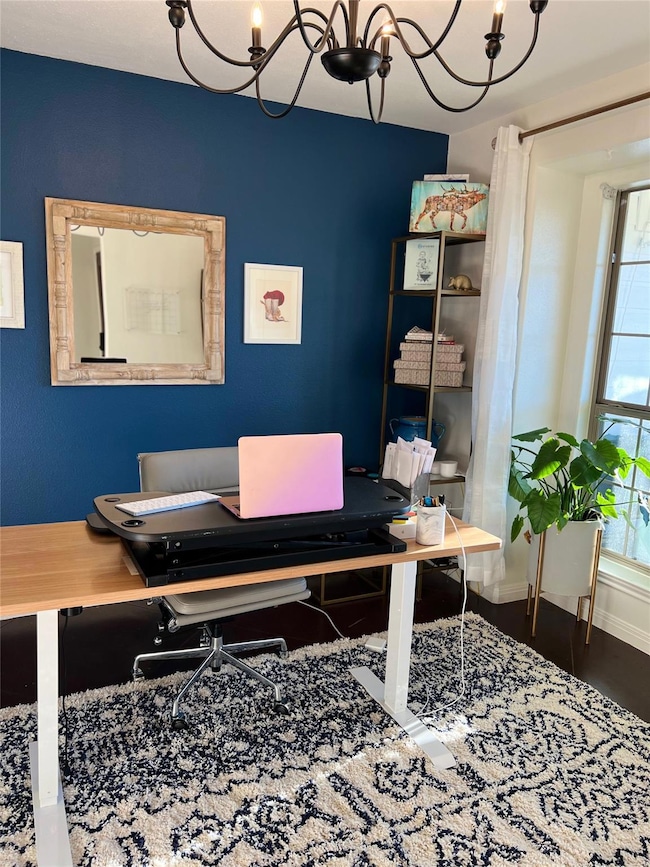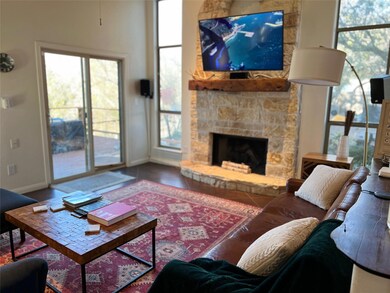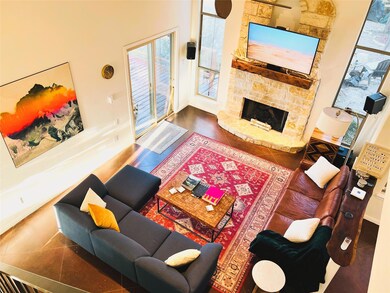17800 Village Dr Dripping Springs, TX 78620
Hamilton Pool NeighborhoodHighlights
- Fishing
- Open Floorplan
- Community Lake
- Bee Cave Elementary School Rated A-
- View of Hills
- Deck
About This Home
Open concept living with a private backyard with plenty of deck space to sit out on and enjoy the peace and quiet. Primary bedroom conveniently located on the first floor with 2 addtional bedrooms and full bath upstairs, no carpet on main level. Heavily treed back yard with cowboy pool for cooing off and temperature controlled detached office - work from home but without distractions! Neighborhood offers 2 lakes and 33 acres of park and trails to enjoy. LTISD. Equal distance to Dripping Springs or Bee Cave for convenience.
Listing Agent
Hill Country ONE Realty, LLC Brokerage Phone: (512) 432-5044 License #0585596 Listed on: 07/17/2025
Home Details
Home Type
- Single Family
Est. Annual Taxes
- $4,445
Year Built
- Built in 2005
Lot Details
- 0.46 Acre Lot
- South Facing Home
- Wood Fence
- Level Lot
- Private Yard
- Back and Front Yard
Parking
- 2 Car Garage
Home Design
- Slab Foundation
Interior Spaces
- 1,756 Sq Ft Home
- 2-Story Property
- Open Floorplan
- High Ceiling
- Ceiling Fan
- Wood Burning Fireplace
- Living Room with Fireplace
- Views of Hills
- Washer and Dryer
Kitchen
- Built-In Range
- Microwave
- Dishwasher
Flooring
- Carpet
- Concrete
Bedrooms and Bathrooms
- 3 Bedrooms | 1 Primary Bedroom on Main
Outdoor Features
- Deck
- Rear Porch
Schools
- Bee Cave Elementary School
- Bee Cave Middle School
- Lake Travis High School
Utilities
- Central Heating and Cooling System
- Natural Gas Not Available
- Private Water Source
- Septic Tank
- High Speed Internet
- Phone Available
- Cable TV Available
Listing and Financial Details
- Security Deposit $2,800
- Tenant pays for all utilities
- Negotiable Lease Term
- $85 Application Fee
- Assessor Parcel Number 01099707150000
- Tax Block TT
Community Details
Overview
- No Home Owners Association
- Twin Lake Hills Subdivision
- Community Lake
Amenities
- Community Barbecue Grill
- Picnic Area
- Common Area
- Planned Social Activities
Recreation
- Community Playground
- Fishing
- Park
- Dog Park
Pet Policy
- Pet Deposit $350
- Dogs and Cats Allowed
Map
Source: Unlock MLS (Austin Board of REALTORS®)
MLS Number: 9292718
APN: 108892
- 17701 Village Dr
- 17612 Village Dr
- 10129 Longhorn Skyway
- 17601 Lake Shore Dr
- 10103 Twin Lake Loop
- 10101 Twin Lake Loop
- 10033 Longhorn Skyway
- 17600 Westlake Dr
- 17503 Lake Shore Dr
- 17504 Village Dr
- 18140 Compass Cir
- 17900 Linkview Dr
- 17800 Windecker Cove
- 17301 Avion Dr
- 10627 Lake Park Dr
- 17912 Turkey Trot Trail
- 10605 Creekwood Cir
- 10722 Lake Park Dr
- 17811 Mason Dixon Cir
- 10702 Lake Park Dr
- 10101 Twin Lake Loop
- 9909 Cirrus Dr
- 10400 W Cave Loop
- 17203 Deer Creek Skyview
- 310 Saddle Blanket Dr
- 18033 Glenville Cove
- 7708 Alouette Dr
- 16916 Sanglier Dr
- 321 Hannah Dr
- 16720 Horondelle Dr
- 7105 Jument Dr
- 15211 Fitzhugh Rd Unit C - Tiny House
- 7417 Davenport Divide Rd
- 17110 Hattie Trace
- 6220 Hilltop Plateau Dr
- 6313 Empresa Dr
- 6825 Davenport Divide Rd
- 30309 Rr Unit 12
- 18235 Hewetson Cove
- 18521 Dewitt Place
