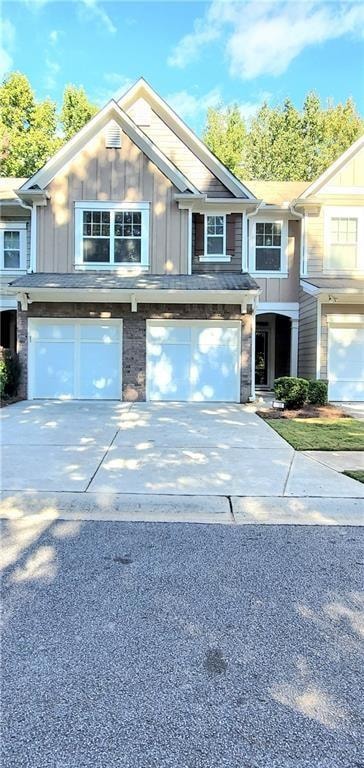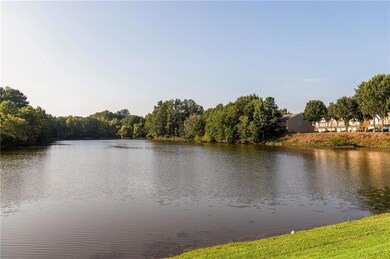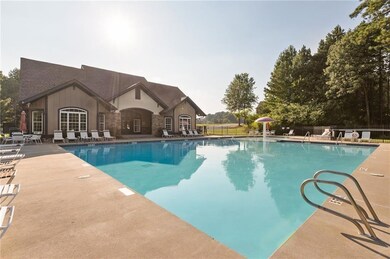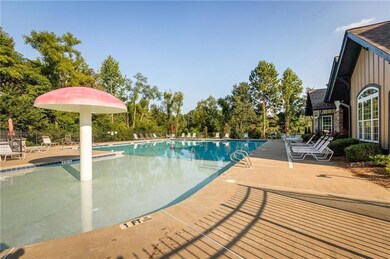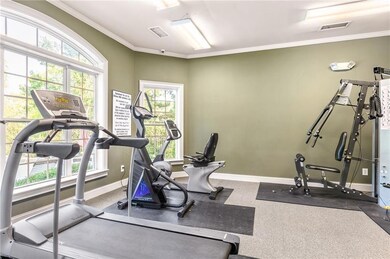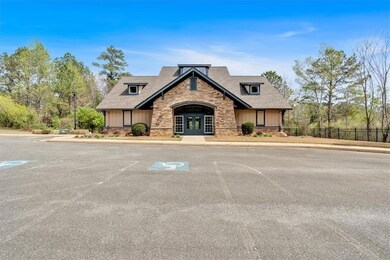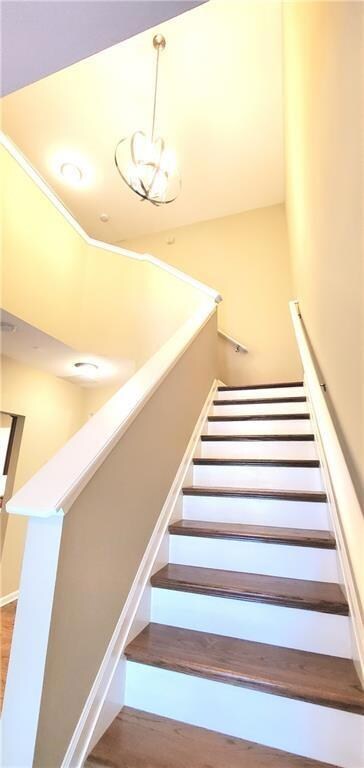1781 Waterside Dr NW Unit 8 Kennesaw, GA 30152
Highlights
- Lake Front
- Fitness Center
- Fishing
- Hayes Elementary School Rated A-
- Open-Concept Dining Room
- No Units Above
About This Home
Welcome to a gorgeous townhome available now in the sought after Ellison Lake Townhome community with a LAKE VIEW-RIGHT ACROSS THE STREET! This home has been upgraded and well maintained by the owner and is Fee Simple ownership and offers the lovely feel of a single family home but without the upkeep - the HOA handles all of the lawn maintenance, swimming pool with fun mushroom spray fountain, fitness center, trash collection, water and sewer! Enjoy this array of amenities - easy and convenient living! The main level features a 2-story foyer with 2 display niches, a beautiful chandelier and hardwood stair treads, large fireside great room, open concept dining room, and the kitchen overlooks the great room! Don't miss the large storage closet in the foyer and guest bathroom! Stunning LVP flooring on entire main level, newer light fixtures and 2" blinds! Upgraded fiberglass front door and door to garage with blinds between the glass! Kitchen features granite countertops with stainless steel appliances and an undermount sink and disposal! Refrigerator is included! The dining area features a chair rail, detailed trim and glass doors leading to a private patio! Laundry room is the perfect mud room leading into the kitchen from the garage! Upstairs features an open bonus/loft/flex space-endless possibilities here, all with gorgeous LVP flooring! The spacious owner's suite features a cathedral ceiling with 2" blinds! The ensuite bath features vaulted ceiling, walk-in closet, double vanity, large soaking tub, separate shower and private water closet! There are 2 additional spacious bedrooms and additional bathroom on this level! Brand new ceramic tiled floors in both bathrooms - stunning! Take note....New Roof and Water Heater! Don't miss this great home, just minutes to all the amenities of Kennesaw, Acworth and Marietta, including great shopping, restaurants, KSU, Kennesaw Mountain National Park, walking and biking trails! Ellison Lakes offers awesome amenities: Lake, Clubhouse, Fitness Room, Swimming Pool, Playground, Sidewalks.
Open House Schedule
-
Saturday, July 26, 202512:00 to 2:00 pm7/26/2025 12:00:00 PM +00:007/26/2025 2:00:00 PM +00:00Come by and visit this beautiful townhome with a gorgeous view of the lake!Add to Calendar
Townhouse Details
Home Type
- Townhome
Est. Annual Taxes
- $392
Year Built
- Built in 2004
Lot Details
- 1,742 Sq Ft Lot
- Lake Front
- No Units Above
- No Units Located Below
- Two or More Common Walls
- Private Entrance
- Privacy Fence
- Wood Fence
- Landscaped
- Back Yard Fenced and Front Yard
Parking
- 2 Car Attached Garage
- Parking Accessed On Kitchen Level
- Front Facing Garage
- Garage Door Opener
- Driveway Level
Home Design
- Traditional Architecture
- Composition Roof
- Cement Siding
- Brick Front
Interior Spaces
- 1,981 Sq Ft Home
- 2-Story Property
- Roommate Plan
- Crown Molding
- Cathedral Ceiling
- Ceiling Fan
- Recessed Lighting
- Factory Built Fireplace
- Gas Log Fireplace
- Double Pane Windows
- Insulated Windows
- Two Story Entrance Foyer
- Great Room with Fireplace
- Open-Concept Dining Room
- Loft
- Bonus Room
- Lake Views
- Pull Down Stairs to Attic
Kitchen
- Open to Family Room
- Breakfast Bar
- Gas Range
- Microwave
- Dishwasher
- Stone Countertops
- Wood Stained Kitchen Cabinets
- Disposal
Flooring
- Carpet
- Ceramic Tile
- Luxury Vinyl Tile
Bedrooms and Bathrooms
- 3 Bedrooms
- Oversized primary bedroom
- Walk-In Closet
- Vaulted Bathroom Ceilings
- Dual Vanity Sinks in Primary Bathroom
- Separate Shower in Primary Bathroom
- Soaking Tub
Laundry
- Laundry in Mud Room
- Laundry Room
- Laundry on main level
- Electric Dryer Hookup
Home Security
Outdoor Features
- Patio
- Exterior Lighting
- Rain Gutters
- Front Porch
Location
- Property is near schools
- Property is near shops
Schools
- Hayes Elementary School
- Pine Mountain Middle School
- Kennesaw Mountain High School
Utilities
- Forced Air Heating and Cooling System
- Heating System Uses Natural Gas
- Underground Utilities
- Gas Water Heater
- High Speed Internet
- Phone Available
- Cable TV Available
Listing and Financial Details
- 12 Month Lease Term
- $45 Application Fee
Community Details
Overview
- Property has a Home Owners Association
- Application Fee Required
- Waterside At Ellison Lakes Townhomes Subdivision
- Community Lake
Recreation
- Community Playground
- Fitness Center
- Community Pool
- Fishing
- Trails
Additional Features
- Clubhouse
- Fire and Smoke Detector
Map
Source: First Multiple Listing Service (FMLS)
MLS Number: 7618309
APN: 20-0206-0-065-0
- 1795 Waterside Dr NW Unit 7
- 2060 Ellison Way NW Unit 11
- 1963 Lakeshore Overlook Cir NW
- 1936 Lakeshore Overlook Cir NW
- 1865 Ellison Lakes Ct NW Unit 21
- 2026 Ellison Way NW Unit 13
- 1929 Lake Heights Cir NW Unit 2
- 2012 Ellison Way NW Unit 15
- 2084 Del Lago Cir NW Unit 1
- 2168 Del Lago Cir NW Unit 6
- 1595 Silvaner Ave NW Unit 23
- 1923 Stancrest Trace NW
- 1630 Marsanne Terrace NW Unit 27
- 1629 Marsanne Terrace NW
- 1629 Marsanne Terrace NW Unit 28
- 1911 Stancrest Trace NW
- 1889 Stancrest Trace NW
- 1865 Ellison Lakes Ct NW Unit 21
- 1933 Lake Heights Cir NW Unit 2
- 1912 Lakeshore Overlook Cir NW
- 2089 Lakeshore Overlook Dr NW
- 2002 Ellison Way NW
- 2100 Ellison Lakes Dr NW
- 2250 Ellison Lakes Dr NW
- 1650 N Roberts Rd NW
- 2504 Trees of Kennesaw Pkwy NW
- 1609 Heyford Cir NW
- 1671 Heyford Cir NW
- 1704 Pardee Dr
- 1545 Whitemarsh Rd
- 1545 Whitemarsh Rd Unit C1
- 1545 Whitemarsh Rd Unit B1
- 1545 Whitemarsh Rd Unit A2
- 1672 Woodsford Rd NW
- 2238 Orchard Park Cir NW
- 1545 Anna Ruby Ln NW
- 1490 Ernest W Barrett Pkwy NW Unit 423
