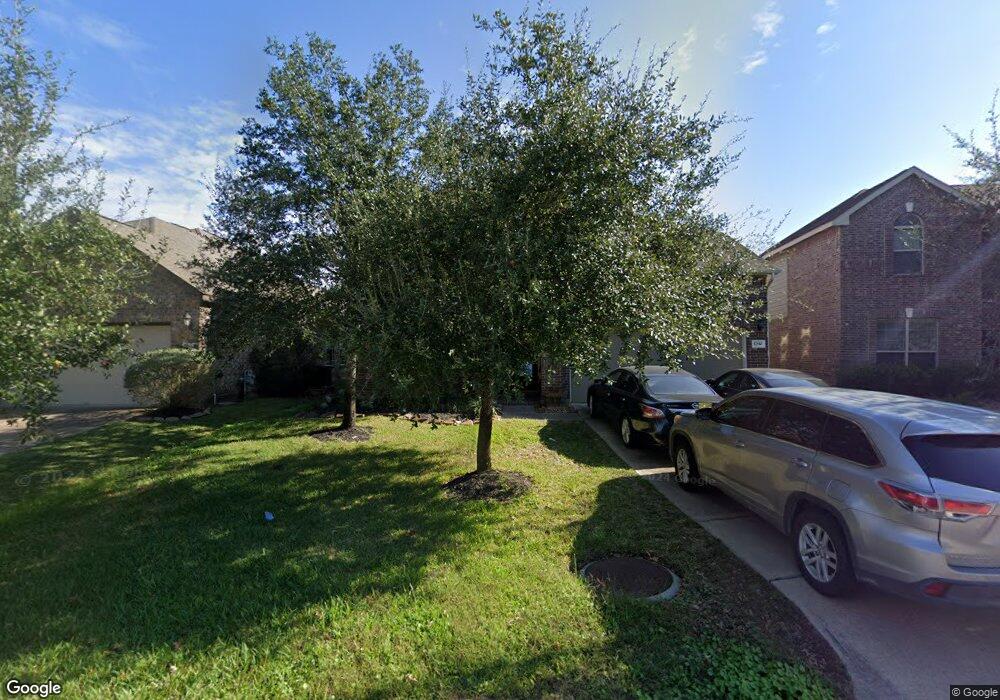17810 Dappled Walk Way Cypress, TX 77429
Estimated Value: $374,000 - $446,000
Highlights
- ENERGY STAR Certified Homes
- Deck
- Hydromassage or Jetted Bathtub
- Wildwood Elementary School Rated A
- Traditional Architecture
- High Ceiling
About This Home
Exceptional two-story, four bedroom floor plan in desirable Wildwood at Oakcrest area. Open kitchen with island and large family room, spacious dining room, designer paint. Fireplace. Granite in kitchen with stainless appliances. Separate whirlpool tub and shower and walk in closet in master bath. Located toward the end of a U-shaped street, covered patio, sprinkler system, and fan on the patio. Splash pad and two parks in the community. Tomball ISD. Convenient to Grand Parkway, 249, and 290.
Last Agent to Sell the Property
Bonnie Collins
The Good Life Real Estate Co. License #0632618 Listed on: 10/31/2017
Last Buyer's Agent
Cynthia Calvillo
Amboree & Associates License #0652706
Home Details
Home Type
- Single Family
Est. Annual Taxes
- $6,790
Year Built
- Built in 2010
Lot Details
- 5,461 Sq Ft Lot
- Cul-De-Sac
- West Facing Home
- Back Yard Fenced
- Sprinkler System
HOA Fees
- $63 Monthly HOA Fees
Parking
- 2 Car Attached Garage
Home Design
- Traditional Architecture
- Brick Exterior Construction
- Slab Foundation
- Composition Roof
Interior Spaces
- 2,928 Sq Ft Home
- 2-Story Property
- High Ceiling
- Ceiling Fan
- Gas Log Fireplace
- Window Treatments
- Family Room
- Living Room
- Combination Kitchen and Dining Room
- Game Room
- Laundry on main level
Kitchen
- Gas Oven
- Gas Cooktop
- Microwave
- Dishwasher
- Kitchen Island
- Granite Countertops
- Disposal
Flooring
- Carpet
- Laminate
- Tile
Bedrooms and Bathrooms
- 4 Bedrooms
- 3 Full Bathrooms
- Dual Sinks
- Hydromassage or Jetted Bathtub
- Separate Shower
Home Security
- Security System Owned
- Fire and Smoke Detector
Eco-Friendly Details
- ENERGY STAR Qualified Appliances
- Energy-Efficient Windows with Low Emissivity
- Energy-Efficient HVAC
- ENERGY STAR Certified Homes
- Energy-Efficient Thermostat
- Ventilation
Outdoor Features
- Deck
- Patio
Schools
- Wildwood Elementary School
- Willow Wood Junior High School
- Tomball Memorial H S High School
Utilities
- Central Heating and Cooling System
- Heating System Uses Gas
- Programmable Thermostat
Community Details
- Chaparral Association, Phone Number (281) 537-0957
- Built by Lennar
- Oakcrest North Wildwood At Oakcrest Subdivision
Listing and Financial Details
- Exclusions: See exclusions list
Ownership History
Purchase Details
Home Financials for this Owner
Home Financials are based on the most recent Mortgage that was taken out on this home.Purchase Details
Home Financials for this Owner
Home Financials are based on the most recent Mortgage that was taken out on this home.Purchase Details
Home Financials for this Owner
Home Financials are based on the most recent Mortgage that was taken out on this home.Home Values in the Area
Average Home Value in this Area
Purchase History
| Date | Buyer | Sale Price | Title Company |
|---|---|---|---|
| Calvillo Jennifer M | -- | None Available | |
| Koehn Matthew Lee | -- | First American Title | |
| Franco Kirk | -- | North American Title Company | |
| Lennar Homes Of Texas Sales & Marketing | -- | North American Title Company |
Mortgage History
| Date | Status | Borrower | Loan Amount |
|---|---|---|---|
| Open | Calvillo Jennifer M | $243,589 | |
| Previous Owner | Koehn Matthew Lee | $179,900 | |
| Previous Owner | Franco Kirk | $151,100 |
Tax History Compared to Growth
Tax History
| Year | Tax Paid | Tax Assessment Tax Assessment Total Assessment is a certain percentage of the fair market value that is determined by local assessors to be the total taxable value of land and additions on the property. | Land | Improvement |
|---|---|---|---|---|
| 2025 | $4,339 | $378,178 | $60,715 | $317,463 |
| 2024 | $4,339 | $402,811 | $60,715 | $342,096 |
| 2023 | $4,339 | $409,291 | $60,715 | $348,576 |
| 2022 | $8,536 | $362,924 | $55,061 | $307,863 |
| 2021 | $8,021 | $284,718 | $40,179 | $244,539 |
| 2020 | $7,923 | $271,618 | $40,179 | $231,439 |
| 2019 | $7,967 | $265,734 | $29,762 | $235,972 |
| 2018 | $2,974 | $246,976 | $29,465 | $217,511 |
| 2017 | $7,013 | $233,365 | $29,465 | $203,900 |
| 2016 | $6,790 | $233,365 | $29,465 | $203,900 |
| 2015 | $2,414 | $227,902 | $29,465 | $198,437 |
| 2014 | $2,414 | $206,443 | $24,703 | $181,740 |
Map
Source: Houston Association of REALTORS®
MLS Number: 80394600
APN: 1300600030008
- 17823 Dappled Walk Way
- 17818 Chelsea Dell Dr
- 17923 Misty Pond Ct
- 17811 Chelsea Dell Dr
- 17819 Chelsea Dell Dr
- 17902 Banbury Green Ln
- 18002 Heartsong Dr
- 18014 Dappled Ct
- 15910 Grant Rd
- 18102 Serene Shore Dr
- 18110 Quarry Vale Dr
- 18222 Wren Song Dr
- 15534 Cascade Mist Dr
- 15206 Greenford Glen Dr
- 18510 Hayden Lakes Dr
- 18630 Luma Cove Ln
- 18626 Luma Cove Ln
- 18123 Hillock Glen Ln
- 18614 Rimini Ridge Ct
- 15218 Zenith Glen Ln
- 17814 Dappled Walk Way
- 17806 Dappled Walk Way
- 17818 Dappled Walk Way
- 17815 Misty Pond Ct
- 17819 Misty Pond Ct
- 17802 Dappled Walk Way
- 17903 Misty Pond Ct
- 17822 Dappled Walk Way
- 17807 Misty Pond Ct
- 17811 Misty Pond Ct
- 17811 Dappled Walk Way
- 17815 Dappled Walk Way
- 17722 Dappled Walk Way
- 17907 Misty Pond Ct
- 17907 Misty Pond Ct
- 17819 Dappled Walk Way
- 17902 Dappled Walk Way
- 17718 Dappled Walk Way
- 17803 Misty Pond Ct
- 17911 Misty Pond Ct
