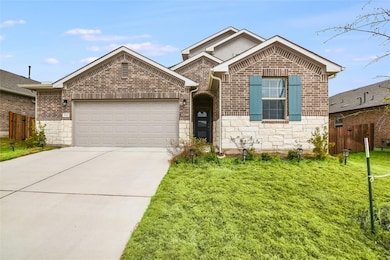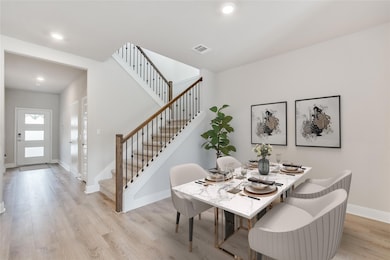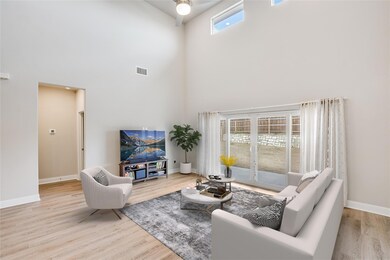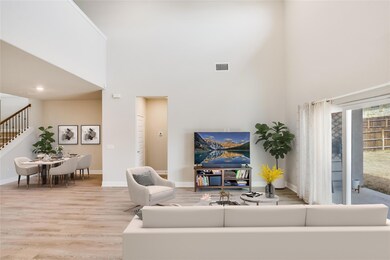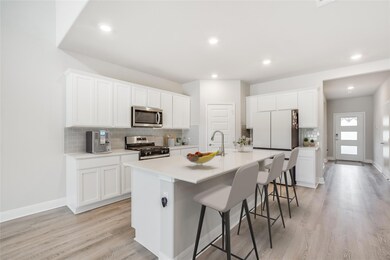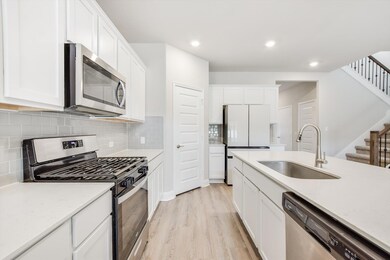17817 Bassano Ave Pflugerville, TX 78660
East Pflugerville NeighborhoodHighlights
- Gated Community
- Community Pool
- Front Porch
- High Ceiling
- Stainless Steel Appliances
- 2 Car Attached Garage
About This Home
Gated community! This 2- story home offers a 4-bedroom, 3-bath, with the primary bedroom on the first floor. a perfect blend of modern luxury and comfort. It's equipped with state-of-the-art appliances that are negotiable - Washer, Dryer and refrigerator. The main bedroom serves as a peaceful retreat, complete with a garden tub and an en-suite bathroom featuring dual quartz vanities and a contemporary shower. The thoughtfully designed floor plan includes two additional bedrooms and full bathrooms on the first floor. Upstairs, you'll find 3 more bedrooms and a spacious game room, perfect for entertainment or relaxation. Additional amenities include a Tesla Charger and wired to suit any electric vehicle . Step outside to the serene outdoor area, ideal for evenings under the stars or future family gatherings. Enjoy the convenience of being within walking distance to Pflugerville Lake, while still being just a short drive from downtown Pflugerville. This prime location offers everything you need for comfortable living. Don't miss out on this exceptional opportunity!
Listing Agent
HOMESMITH REALTY, LLC Brokerage Phone: (512) 585-1947 License #0637477 Listed on: 07/10/2025
Home Details
Home Type
- Single Family
Est. Annual Taxes
- $10,280
Year Built
- Built in 2023
Lot Details
- 7,732 Sq Ft Lot
- Southwest Facing Home
- Privacy Fence
- Landscaped
- Back Yard Fenced and Front Yard
Parking
- 2 Car Attached Garage
Home Design
- Brick Exterior Construction
- Slab Foundation
- Composition Roof
- HardiePlank Type
Interior Spaces
- 2,562 Sq Ft Home
- 2-Story Property
- High Ceiling
- Ceiling Fan
- Security System Owned
- Dryer
Kitchen
- <<OvenToken>>
- Gas Cooktop
- <<microwave>>
- Dishwasher
- Stainless Steel Appliances
- Disposal
Flooring
- Carpet
- Laminate
Bedrooms and Bathrooms
- 4 Bedrooms | 2 Main Level Bedrooms
- 3 Full Bathrooms
Outdoor Features
- Front Porch
Schools
- Carpenter Elementary School
- Bohls Middle School
- Weiss High School
Utilities
- Central Heating and Cooling System
- Vented Exhaust Fan
- High Speed Internet
Listing and Financial Details
- Security Deposit $3,000
- Tenant pays for all utilities
- The owner pays for association fees
- Negotiable Lease Term
- $30 Application Fee
- Assessor Parcel Number 02725924020000
- Tax Block V
Community Details
Overview
- Property has a Home Owners Association
- Sorento Ph 7 Subdivision
Recreation
- Community Playground
- Community Pool
Pet Policy
- Pet Deposit $350
- Dogs and Cats Allowed
- Large pets allowed
Additional Features
- Common Area
- Gated Community
Map
Source: Unlock MLS (Austin Board of REALTORS®)
MLS Number: 3247551
APN: 955657
- 17900 Trieste Dr
- 18005 Umberto Dr
- 17931 Papaveri Way
- 18017 Prato Dr
- 17924 Giglio Way
- 6010 Principale Dr
- 4811 Portillo Way
- 16504 Marcello Dr
- 16508 Marcello Dr
- 6201 Principale Dr
- 18013 Lungo St
- 18029 Santa Croce Dr
- 17925 Curio Dr
- 16737 Marcello Dr
- 18212 Anicio Gallo Dr
- 16413 Pallazo Dr
- 16941 Aventura Ave
- 18321 Cercina Trail
- 16225 Chianti Cove
- 16601 Aventura Ave
- 17900 Trieste Dr
- 17916 Umberto Dr
- 18012 Trieste Dr
- 18012 Stefano Dr
- 18033 Bassano Ave
- 6110 Principale Dr
- 16445 Vescovo Dr
- 17917 Malnati Dr
- 16405 Pienza Dr
- 18313 Calasetta Dr
- 17721 Gilberto Dr
- 17717 Gilberto Dr
- 17708 Avalar Ave
- 16701 Casa Anna Dr
- 17612 Avalar Ave
- 17144 Aventura Ave
- 18501 Urbano Dr
- 17613 Avalar Ave
- 16500 Aventura Ave
- 4517 Dennis Ln

