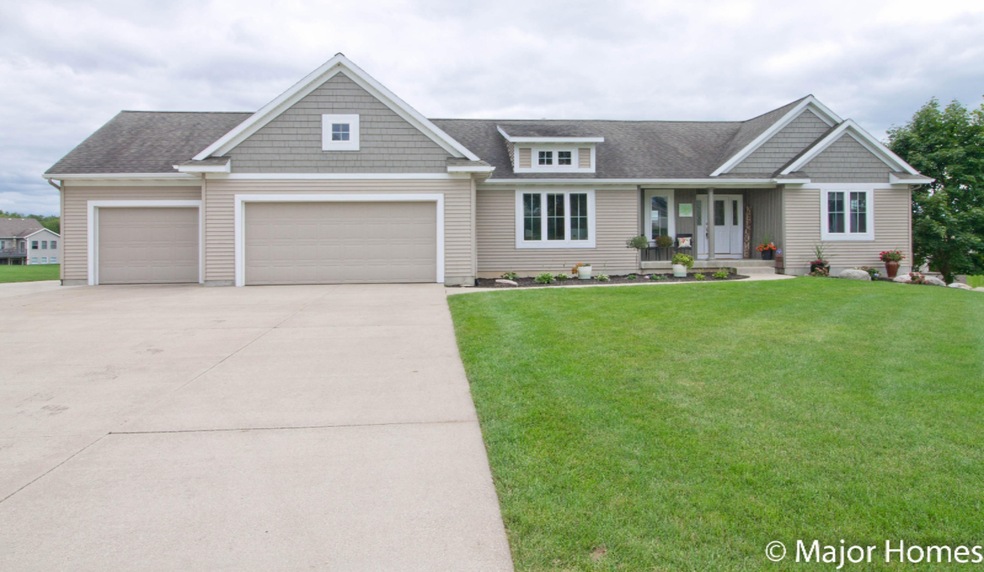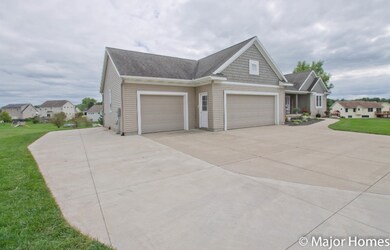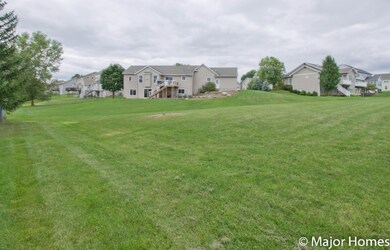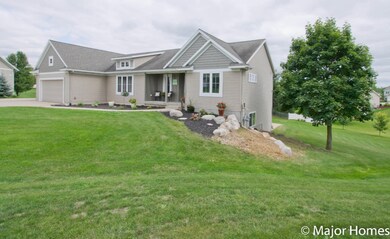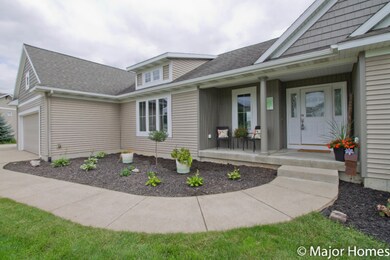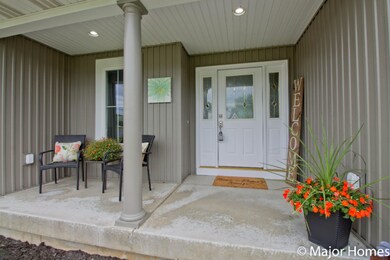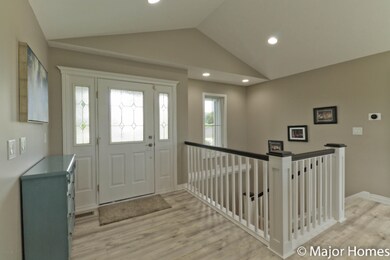
1782 Hightree Dr SW Byron Center, MI 49315
Highlights
- Deck
- Recreation Room
- Mud Room
- Robert L. Nickels Intermediate School Rated A
- Main Floor Bedroom
- Porch
About This Home
As of October 2019Remarkably stunning ranch & Custom-Built Kilgore Home in Hightree Estates! Home is on ½ acre & borders Hightree Park. Enter the great room w/ gas log fireplace, cathedral ceilings, & open floor plan featuring lifeproof vinyl plank flooring in living, dining, laundry, bath, & kitchen. Check out stunning remodeled kitchen w/ quartz countertops, NEW stainless steel appliances, pantry & dining w/ slider to deck. Main floor Master Suite has walk-in closet & private bath. Another bedroom on main has full bath. Lockers and laundry off mud room. Lower level walkout features large family room, 3 bedrooms & full bath. Extras include underground sprinkling, 3 stall attached & insulated garage, new cement slab for additional parking, new light fixtures & FRESH paint throughout! See this home today!
Last Agent to Sell the Property
Keller Williams Realty Rivertown License #6502404425 Listed on: 09/05/2019

Home Details
Home Type
- Single Family
Est. Annual Taxes
- $4,790
Year Built
- Built in 2005
Lot Details
- 0.5 Acre Lot
- Lot Dimensions are 46x152x107x145x144
- Shrub
- Level Lot
- Sprinkler System
Parking
- 3 Car Attached Garage
- Garage Door Opener
Home Design
- Composition Roof
- Vinyl Siding
Interior Spaces
- 2,874 Sq Ft Home
- 1-Story Property
- Ceiling Fan
- Gas Log Fireplace
- Low Emissivity Windows
- Insulated Windows
- Window Treatments
- Window Screens
- Mud Room
- Living Room with Fireplace
- Dining Area
- Recreation Room
- Home Security System
- Laundry on main level
Kitchen
- Eat-In Kitchen
- <<OvenToken>>
- <<microwave>>
- Dishwasher
- Kitchen Island
- Snack Bar or Counter
- Disposal
Bedrooms and Bathrooms
- 5 Bedrooms | 2 Main Level Bedrooms
- Bathroom on Main Level
- 3 Full Bathrooms
Basement
- Walk-Out Basement
- Basement Fills Entire Space Under The House
Accessible Home Design
- Roll Under Sink
- Accessible Bedroom
- Accessible Kitchen
- Halls are 36 inches wide or more
- Doors are 36 inches wide or more
Outdoor Features
- Deck
- Patio
- Porch
Utilities
- Forced Air Heating and Cooling System
- Heating System Uses Natural Gas
- Natural Gas Water Heater
- High Speed Internet
- Phone Available
- Cable TV Available
Ownership History
Purchase Details
Home Financials for this Owner
Home Financials are based on the most recent Mortgage that was taken out on this home.Purchase Details
Home Financials for this Owner
Home Financials are based on the most recent Mortgage that was taken out on this home.Purchase Details
Home Financials for this Owner
Home Financials are based on the most recent Mortgage that was taken out on this home.Purchase Details
Home Financials for this Owner
Home Financials are based on the most recent Mortgage that was taken out on this home.Purchase Details
Home Financials for this Owner
Home Financials are based on the most recent Mortgage that was taken out on this home.Purchase Details
Home Financials for this Owner
Home Financials are based on the most recent Mortgage that was taken out on this home.Purchase Details
Purchase Details
Home Financials for this Owner
Home Financials are based on the most recent Mortgage that was taken out on this home.Purchase Details
Similar Homes in Byron Center, MI
Home Values in the Area
Average Home Value in this Area
Purchase History
| Date | Type | Sale Price | Title Company |
|---|---|---|---|
| Interfamily Deed Transfer | -- | None Available | |
| Warranty Deed | $340,000 | First American Title Ins Co | |
| Warranty Deed | $280,000 | Midstate Title Agency Llc | |
| Interfamily Deed Transfer | -- | First American Title Ins Co | |
| Interfamily Deed Transfer | -- | Calder Title Agency Llc | |
| Interfamily Deed Transfer | -- | Nations Title Agency Of Mi | |
| Interfamily Deed Transfer | -- | None Available | |
| Warranty Deed | $58,000 | -- | |
| Quit Claim Deed | -- | -- |
Mortgage History
| Date | Status | Loan Amount | Loan Type |
|---|---|---|---|
| Open | $290,500 | New Conventional | |
| Closed | $289,000 | New Conventional | |
| Previous Owner | $35,000 | New Conventional | |
| Previous Owner | $223,000 | New Conventional | |
| Previous Owner | $224,000 | New Conventional | |
| Previous Owner | $201,000 | Adjustable Rate Mortgage/ARM | |
| Previous Owner | $159,000 | New Conventional | |
| Previous Owner | $172,000 | New Conventional | |
| Previous Owner | $182,880 | New Conventional | |
| Previous Owner | $187,500 | Unknown | |
| Previous Owner | $144,000 | Fannie Mae Freddie Mac | |
| Previous Owner | $40,000 | Credit Line Revolving | |
| Previous Owner | $150,000 | Unknown |
Property History
| Date | Event | Price | Change | Sq Ft Price |
|---|---|---|---|---|
| 10/22/2019 10/22/19 | Sold | $340,000 | -1.4% | $118 / Sq Ft |
| 09/10/2019 09/10/19 | Pending | -- | -- | -- |
| 09/05/2019 09/05/19 | For Sale | $345,000 | +23.2% | $120 / Sq Ft |
| 06/24/2016 06/24/16 | Sold | $280,000 | +1.8% | $97 / Sq Ft |
| 05/15/2016 05/15/16 | Pending | -- | -- | -- |
| 05/09/2016 05/09/16 | For Sale | $275,000 | -- | $96 / Sq Ft |
Tax History Compared to Growth
Tax History
| Year | Tax Paid | Tax Assessment Tax Assessment Total Assessment is a certain percentage of the fair market value that is determined by local assessors to be the total taxable value of land and additions on the property. | Land | Improvement |
|---|---|---|---|---|
| 2025 | $3,948 | $240,600 | $0 | $0 |
| 2024 | $3,948 | $222,500 | $0 | $0 |
| 2023 | $3,775 | $195,900 | $0 | $0 |
| 2022 | $5,262 | $177,900 | $0 | $0 |
| 2021 | $5,121 | $165,700 | $0 | $0 |
| 2020 | $3,475 | $161,400 | $0 | $0 |
| 2019 | $4,892 | $159,300 | $0 | $0 |
| 2018 | $4,791 | $152,000 | $25,000 | $127,000 |
| 2017 | $4,662 | $141,500 | $0 | $0 |
| 2016 | $3,476 | $123,900 | $0 | $0 |
| 2015 | $3,402 | $123,900 | $0 | $0 |
| 2013 | -- | $109,000 | $0 | $0 |
Agents Affiliated with this Home
-
Rachel Major

Seller's Agent in 2019
Rachel Major
Keller Williams Realty Rivertown
(616) 430-0807
14 in this area
595 Total Sales
-
Jim DeHaan

Buyer's Agent in 2019
Jim DeHaan
Charter Properties
(616) 813-2009
2 in this area
40 Total Sales
Map
Source: Southwestern Michigan Association of REALTORS®
MLS Number: 19043239
APN: 41-21-22-288-014
- 1754 Hightree Dr SW
- 1824 Restoration Dr SW
- 1753 Portadown Rd
- 1760 Julienne Ct SW
- 1760 Julienne Ct SW
- 1760 Julienne Ct SW
- 1760 Julienne Ct SW
- 1760 Julienne Ct SW
- 1760 Julienne Ct SW
- 1760 Julienne Ct SW
- 1760 Julienne Ct SW
- 1760 Julienne Ct SW
- 1760 Julienne Ct SW
- 1760 Julienne Ct SW
- 1760 Julienne Ct SW
- 1760 Julienne Ct SW
- 1760 Julienne Ct SW
- 1760 Julienne Ct SW
- 1760 Julienne Ct SW
- 1760 Julienne Ct SW
