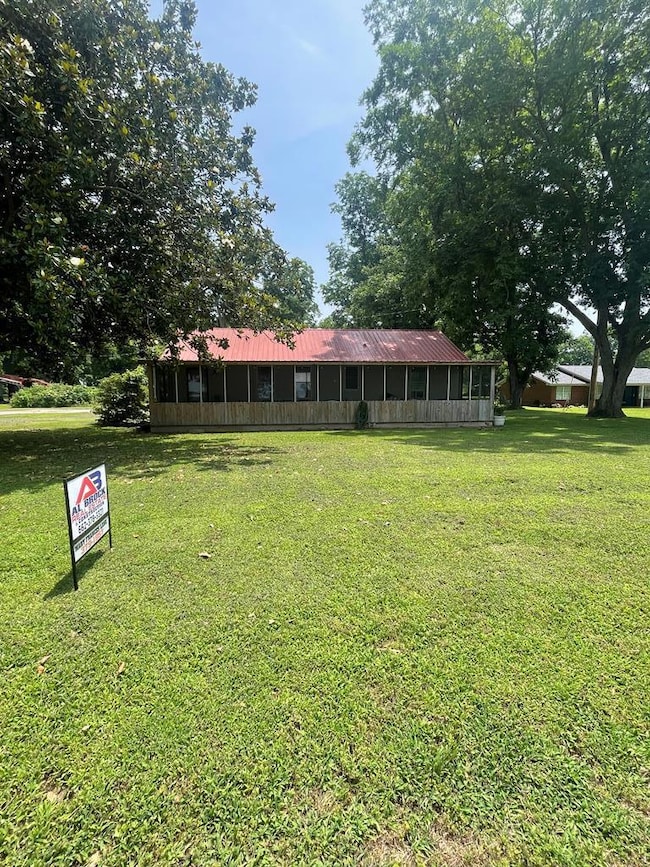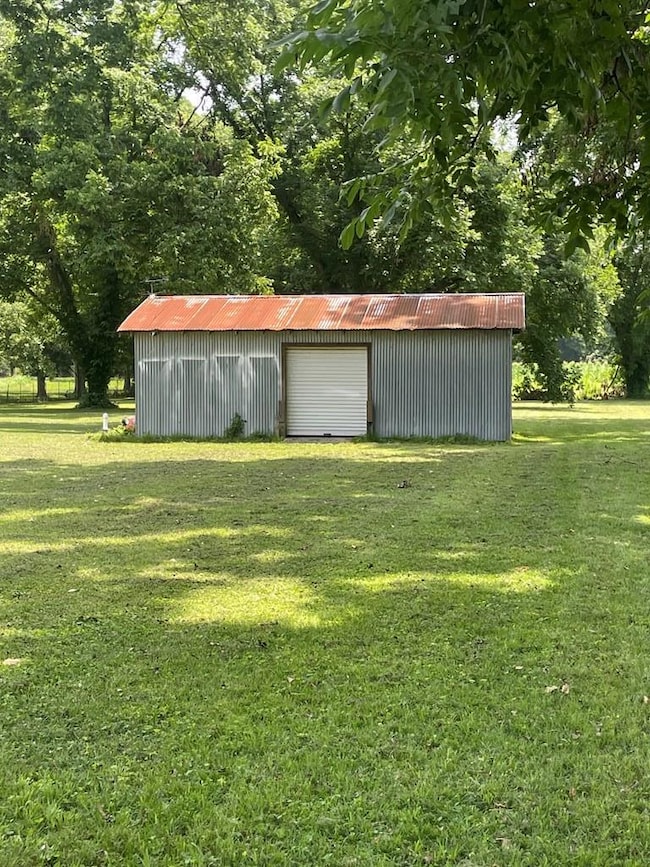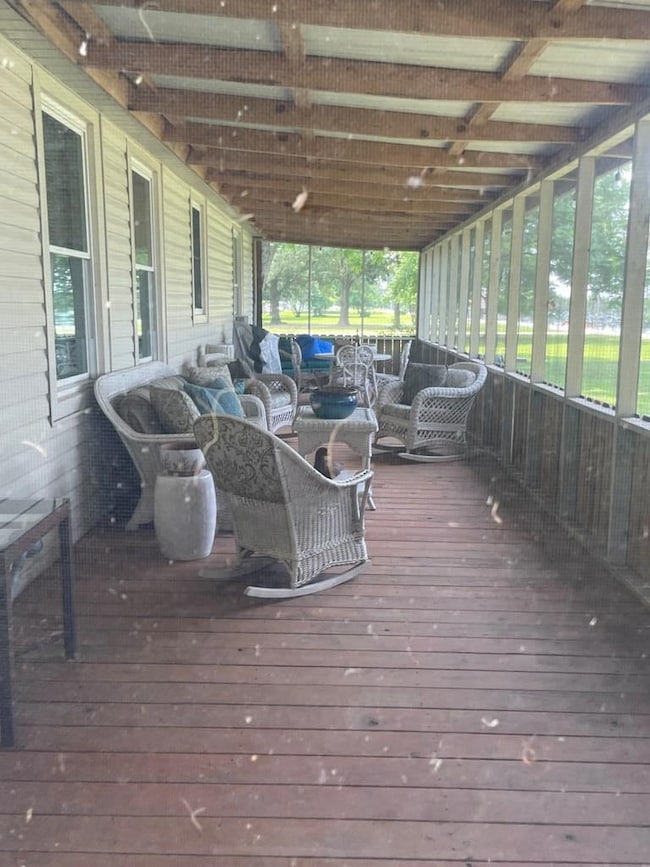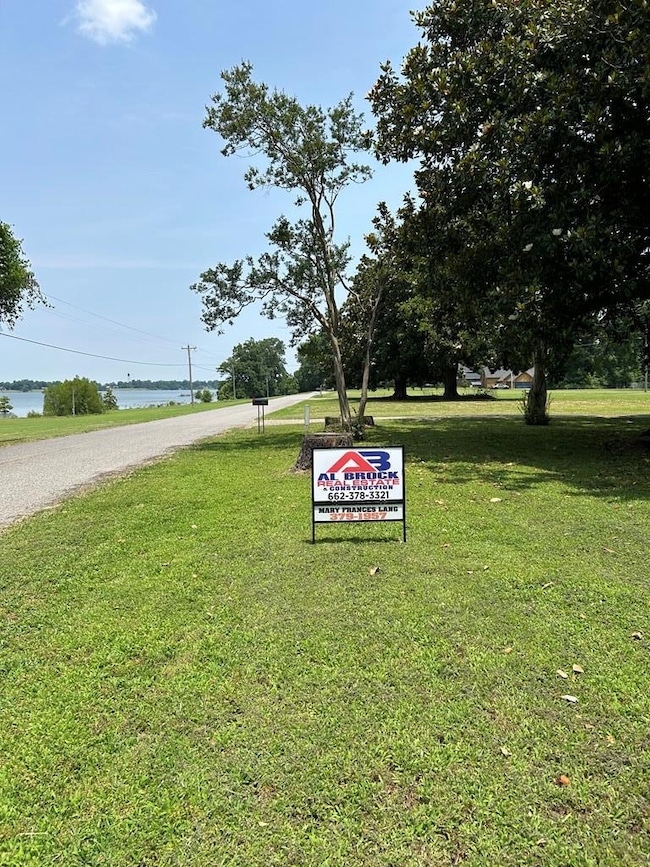
1782 Lakehall Rd Lake Village, AR 71653
Estimated payment $1,135/month
Total Views
637
2
Beds
1
Bath
1,136
Sq Ft
$167
Price per Sq Ft
Highlights
- Ranch Style House
- Laundry Room
- Carpet
- Screened Porch
About This Home
Nice Home located at 1782 Lakehall Road. Beautiful view of property across Road to Lake Chicot. The entire front of the house has a screen porch for relaxing and viewing the Lake.
Home Details
Home Type
- Single Family
Est. Annual Taxes
- $985
Year Built
- Built in 1980
Home Design
- Ranch Style House
- Metal Roof
- Vinyl Siding
Interior Spaces
- 1,136 Sq Ft Home
- Screened Porch
- Crawl Space
- Attic Access Panel
- Range<<rangeHoodToken>>
- Laundry Room
Flooring
- Carpet
- Laminate
- Vinyl
Bedrooms and Bathrooms
- 2 Bedrooms
- 1 Full Bathroom
Parking
- No Garage
- Driveway
Utilities
- Window Unit Cooling System
- Heating System Uses Gas
- Electric Water Heater
Listing and Financial Details
- Assessor Parcel Number 010-02316-005
Map
Create a Home Valuation Report for This Property
The Home Valuation Report is an in-depth analysis detailing your home's value as well as a comparison with similar homes in the area
Home Values in the Area
Average Home Value in this Area
Tax History
| Year | Tax Paid | Tax Assessment Tax Assessment Total Assessment is a certain percentage of the fair market value that is determined by local assessors to be the total taxable value of land and additions on the property. | Land | Improvement |
|---|---|---|---|---|
| 2024 | $830 | $32,210 | $15,100 | $17,110 |
| 2023 | $646 | $15,990 | $7,260 | $8,730 |
| 2022 | $725 | $15,990 | $7,260 | $8,730 |
| 2021 | $679 | $15,990 | $7,260 | $8,730 |
| 2020 | $554 | $15,990 | $7,260 | $8,730 |
| 2019 | $587 | $15,990 | $7,260 | $8,730 |
| 2018 | $513 | $9,960 | $3,620 | $6,340 |
| 2017 | $444 | $9,660 | $3,620 | $6,040 |
| 2016 | $493 | $9,660 | $3,620 | $6,040 |
| 2015 | -- | $9,660 | $3,620 | $6,040 |
| 2014 | -- | $9,660 | $3,620 | $6,040 |
| 2013 | -- | $9,660 | $3,620 | $6,040 |
Source: Public Records
Property History
| Date | Event | Price | Change | Sq Ft Price |
|---|---|---|---|---|
| 07/07/2025 07/07/25 | For Sale | $190,000 | +65.2% | $167 / Sq Ft |
| 06/11/2020 06/11/20 | Sold | $115,000 | -15.1% | $101 / Sq Ft |
| 05/12/2020 05/12/20 | Pending | -- | -- | -- |
| 04/15/2020 04/15/20 | Price Changed | $135,500 | -7.5% | $119 / Sq Ft |
| 03/16/2020 03/16/20 | For Sale | $146,500 | -- | $129 / Sq Ft |
Source: Greenville Area Board of REALTORS®
Purchase History
| Date | Type | Sale Price | Title Company |
|---|---|---|---|
| Warranty Deed | $115,000 | Southeast Ar T&E Company Inc | |
| Deed | -- | -- | |
| Deed | -- | -- | |
| Warranty Deed | -- | -- | |
| Warranty Deed | $58,000 | -- | |
| Warranty Deed | -- | -- | |
| Deed | -- | -- | |
| Deed | -- | -- | |
| Deed | -- | -- |
Source: Public Records
Mortgage History
| Date | Status | Loan Amount | Loan Type |
|---|---|---|---|
| Open | $1,300,000 | Credit Line Revolving | |
| Closed | $103,500 | New Conventional |
Source: Public Records
Similar Homes in Lake Village, AR
Source: Greenville Area Board of REALTORS®
MLS Number: 89946
APN: 010-02316-005
Nearby Homes
- 2524 Lakeshore Dr N
- 1584 Alexander Cir
- 82 Highway St
- 0000 Highway 65
- 1407 N Lakeshore Dr
- 1181 Lakehall Rd
- 127 Lakeside Ct
- 3365 Lakeshore Dr N
- 128 S Highway 65
- 255 Arkansas 144
- 341
- 593 Lakehall Rd
- 0 Tolliver Rd
- 188 Bayou Dr N
- 139 Echo Ln
- 4833 E Highway 65 & 82
- 277 Lakehall Rd
- 188 Connerly Bayou Rd
- Bill Young Rd
- 97 Southside Rd






