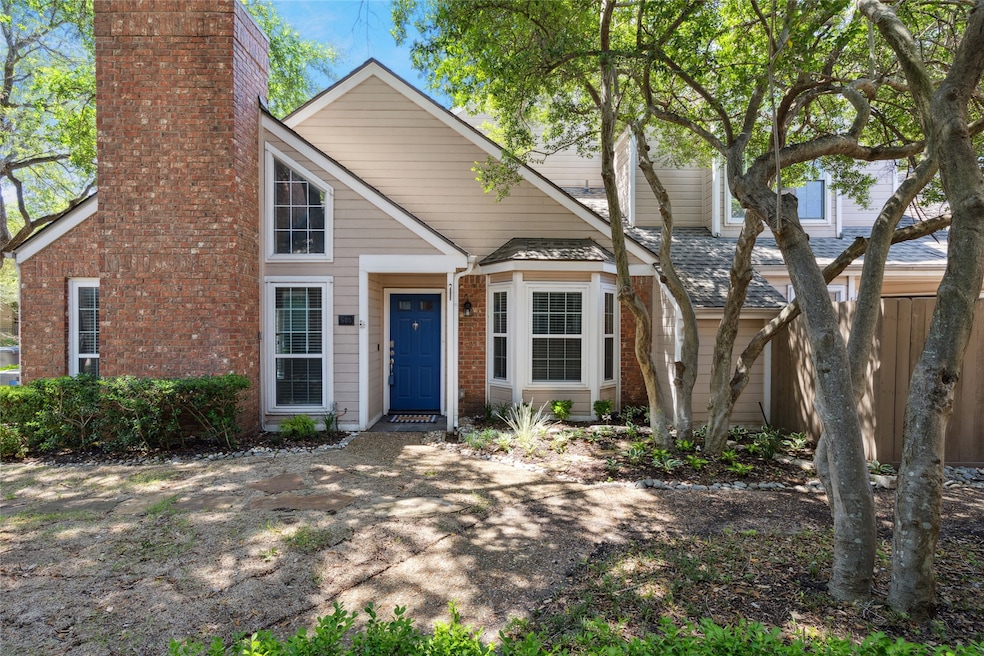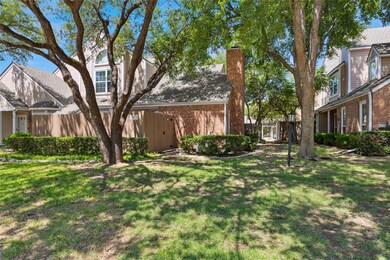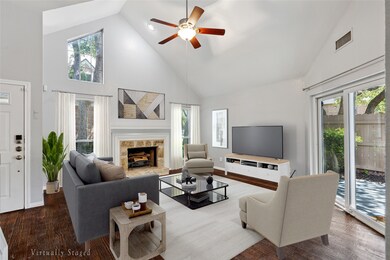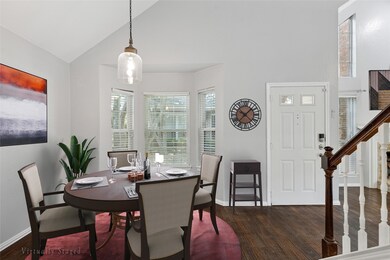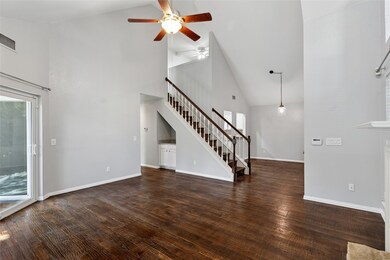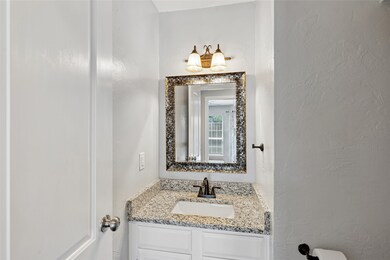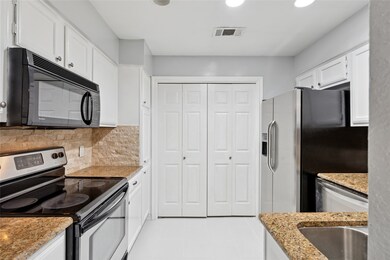17820 Windflower Way Unit 503 Dallas, TX 75252
Prestonwood West NeighborhoodHighlights
- Vaulted Ceiling
- Traditional Architecture
- Loft
- Rose Haggar Elementary School Rated A-
- Wood Flooring
- Granite Countertops
About This Home
Extremely well maintained and updated 2 bedroom 2.5 bath home in much sought after Preston Village Condos. Large living area, vaulted ceiling, stone fireplace, dry bar, wood floors and a door going out to the fenced in courtyard. The living area is open to the dining area. The kitchen has stainless steel appliances, stone backsplash and granite countertops. There is a stackable washer and dryer inside the kitchen closet and the refrigerator is also included. Two very large bedrooms, either of which could be used as an owners suite. One is down with access to the patio, and one is upstairs. Both have been beautifully updated and have dual sinks. There is a flex area upstairs that could be used as an office, 2nd living, or exercise area. There is a convenient half bath on the first floor. The home comes with an assigned covered parking space. The complex features a sparkling pool for summertime enjoyment. Ideally located near dining, shopping and major commuter routes. Don't miss out! Come to see this absolutely move in ready. beautiful home today! Owner pays HOA Fees
Listing Agent
Ebby Halliday, REALTORS Brokerage Phone: 972-783-0000 License #0598769 Listed on: 07/18/2025

Condo Details
Home Type
- Condominium
Est. Annual Taxes
- $6,428
Year Built
- Built in 1985
Lot Details
- Wood Fence
- Landscaped
- Few Trees
HOA Fees
- $353 Monthly HOA Fees
Home Design
- Traditional Architecture
- Brick Exterior Construction
- Slab Foundation
- Composition Roof
Interior Spaces
- 1,365 Sq Ft Home
- 2-Story Property
- Dry Bar
- Vaulted Ceiling
- Wood Burning Fireplace
- Fireplace Features Masonry
- Loft
Kitchen
- Electric Range
- Microwave
- Dishwasher
- Granite Countertops
- Disposal
Flooring
- Wood
- Ceramic Tile
Bedrooms and Bathrooms
- 2 Bedrooms
Parking
- 1 Carport Space
- Assigned Parking
Outdoor Features
- Uncovered Courtyard
Schools
- Haggar Elementary School
- Shepton High School
Utilities
- Central Heating and Cooling System
- Heating System Uses Natural Gas
- Cable TV Available
Listing and Financial Details
- Residential Lease
- Property Available on 7/19/25
- Tenant pays for electricity, gas, insurance
- 12 Month Lease Term
- Legal Lot and Block 503 / C
- Assessor Parcel Number R157200350301
Community Details
Overview
- Association fees include all facilities, management, ground maintenance, maintenance structure, sewer, trash, water
- Goodwin & Co Association
- Preston Village #2 Subdivision
Pet Policy
- Pet Size Limit
- Pet Deposit $250
- 1 Pet Allowed
- Breed Restrictions
Map
Source: North Texas Real Estate Information Systems (NTREIS)
MLS Number: 21001602
APN: R-1572-003-5030-1
- 17724 Windflower Way
- 17860 Windflower Way Unit 1704
- 17905 Windflower Way Unit 108
- 6207 Crested Butte Dr
- 5807 Covehaven Dr
- 5859 Frankford Rd Unit 1103
- 5859 Frankford Rd Unit 801
- 6024 Thursby Ave
- 6206 Berthoud Pass
- 5901 Windmier Ct
- 18343 Frankford Lakes Cir
- 5906 Glen Heather Dr
- 5800 Still Forest Dr
- 18333 Roehampton Dr Unit 927
- 18333 Roehampton Dr Unit 513
- 18333 Roehampton Dr Unit 1125
- 18333 Roehampton Dr Unit 124
- 18333 Roehampton Dr Unit 1516
- 18333 Roehampton Dr Unit 1527
- 18333 Roehampton Dr Unit 332
- 17717 Preston Rd
- 18331 Roehampton Dr
- 5859 Frankford Rd Unit 505
- 18107 Frankford Lakes Cir
- 6024 Thursby Ave
- 17878 Preston Rd
- 5803 Still Forest Dr
- 18333 Roehampton Dr Unit 225
- 18333 Roehampton Dr Unit 523
- 18333 Roehampton Dr Unit 334
- 18333 Roehampton Dr Unit 1017
- 5735 Remington Park Square
- 6220 Bentwood Trail
- 6220 Bentwood Trail Unit 205
- 6220 Bentwood Trail Unit 608
- 17308 Calla Dr
- 17234 Marianne Cir
- 6223 Cupertino Trail
- 18716 Greenside Dr
- 6043 Fieldstone Dr
