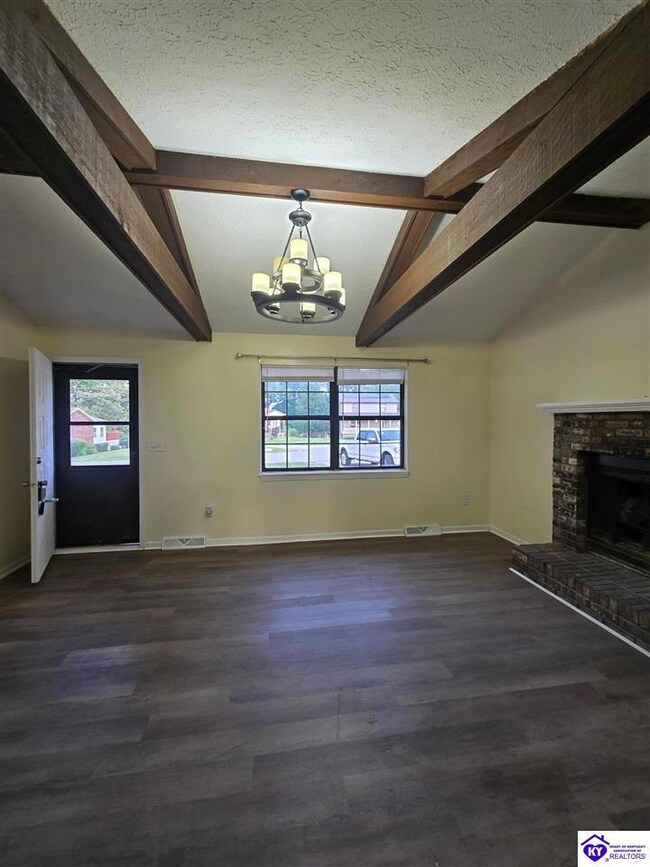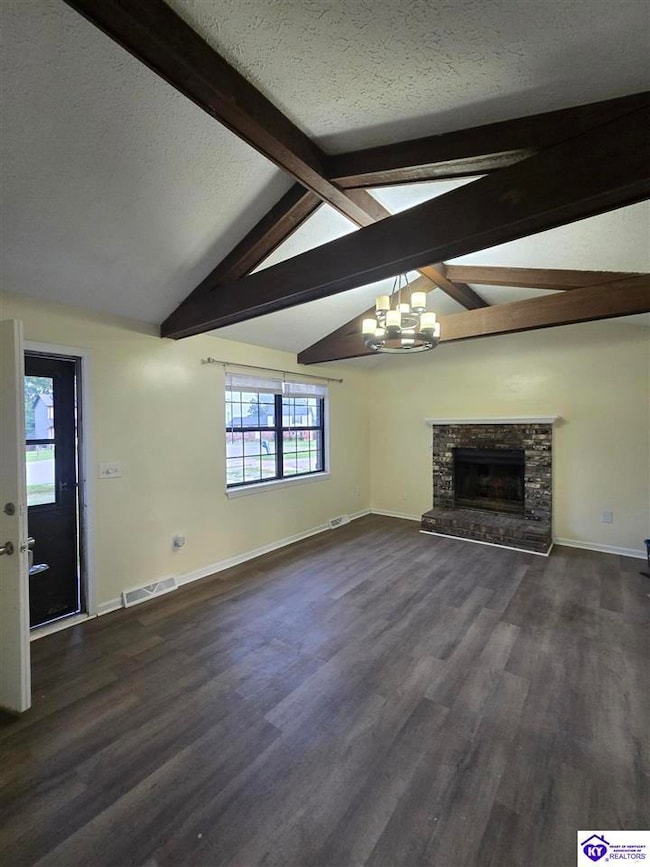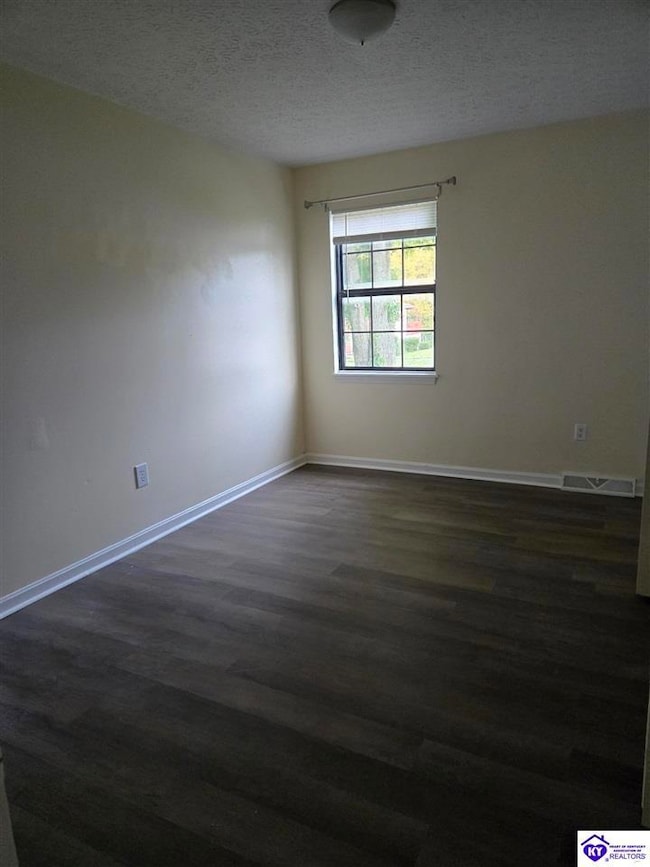
1784 Holly Ct Radcliff, KY 40160
Estimated payment $1,117/month
Highlights
- Deck
- Ranch Style House
- Porch
- Vaulted Ceiling
- Secondary bathroom tub or shower combo
- Eat-In Kitchen
About This Home
Welcome to this charming 3-bedroom, 2-bathroom house, showcasing a stunning living room adorned with exposed wooden trusses that elegantly complement the vaulted ceiling. The open floor plan seamlessly connects the living area to the eat-in kitchen, creating a perfect environment for entertaining family and friends. The home features generous natural light throughout, enhancing the inviting and spacious atmosphere. For those seeking additional potential, the unfinished basement offers ample space for customization or storage. Step outside to discover a large backyard, ideal for outdoor gatherings and recreation. The newly built wooden deck provides an excellent space for relaxing or hosting summer barbecues. This property presents a wonderful opportunity to create your dream home. Don't miss your chance to make this charming residence yours!
Open House Schedule
-
Saturday, July 19, 20254:00 to 6:00 pm7/19/2025 4:00:00 PM +00:007/19/2025 6:00:00 PM +00:00Add to Calendar
-
Sunday, July 20, 20254:00 to 6:00 pm7/20/2025 4:00:00 PM +00:007/20/2025 6:00:00 PM +00:00Add to Calendar
Property Details
Property Type
- Other
Est. Annual Taxes
- $117
Year Built
- Built in 1985
Lot Details
- 9,583 Sq Ft Lot
- Chain Link Fence
Parking
- Driveway
Home Design
- Ranch Style House
- Farm
- Brick Exterior Construction
- Poured Concrete
- Shingle Roof
Interior Spaces
- 1,120 Sq Ft Home
- Vaulted Ceiling
- Wood Burning Fireplace
- Replacement Windows
- Blinds
- Family Room
- Laminate Flooring
- Unfinished Basement
Kitchen
- Eat-In Kitchen
- No Kitchen Appliances
Bedrooms and Bathrooms
- 3 Bedrooms
- Bathroom on Main Level
- 1 Full Bathroom
- Secondary bathroom tub or shower combo
Outdoor Features
- Deck
- Porch
Utilities
- Central Air
- Heat Pump System
- Electric Water Heater
Community Details
- Tanglewood Subdivision
Listing and Financial Details
- Assessor Parcel Number 1392003015
Map
Home Values in the Area
Average Home Value in this Area
Tax History
| Year | Tax Paid | Tax Assessment Tax Assessment Total Assessment is a certain percentage of the fair market value that is determined by local assessors to be the total taxable value of land and additions on the property. | Land | Improvement |
|---|---|---|---|---|
| 2024 | $117 | $132,000 | $18,000 | $114,000 |
| 2023 | $117 | $81,300 | $16,800 | $64,500 |
| 2022 | $798 | $81,300 | $16,800 | $64,500 |
| 2021 | $880 | $81,300 | $16,800 | $64,500 |
| 2020 | $888 | $81,300 | $16,800 | $64,500 |
| 2019 | $123 | $79,200 | $0 | $0 |
| 2018 | $848 | $79,200 | $0 | $0 |
| 2017 | $844 | $79,200 | $0 | $0 |
| 2016 | $123 | $79,200 | $0 | $0 |
| 2015 | $692 | $79,100 | $0 | $0 |
| 2012 | -- | $79,200 | $0 | $0 |
Property History
| Date | Event | Price | Change | Sq Ft Price |
|---|---|---|---|---|
| 06/23/2025 06/23/25 | For Sale | $199,900 | -- | $178 / Sq Ft |
Purchase History
| Date | Type | Sale Price | Title Company |
|---|---|---|---|
| Deed | $69,900 | None Listed On Document |
Similar Home in Radcliff, KY
Source: Heart of Kentucky Association of REALTORS®
MLS Number: HK25002415
APN: 139-20-03-015
- 2742 Hill St
- 1560 Redbud Cir
- 317 Breckinridge Cir
- 1605 W Lincoln Trail Blvd
- 303 Breckinridge Cir
- 117 Webster Ridge Ct
- 119 Webster Ridge Ct
- 131 S Lorraine St
- 117 Ash Ct
- 125 Ash Ct
- 0 Red Hill Rd
- 133 Ash Ct
- 806 Yates Dr
- 1277 Lyndon Ln
- 119 Red Hawk Dr
- 1421 W Elm Rd
- 1220 W Lincoln Trail Blvd
- 1252 Mulberry St
- 242 Senate Cir
- 124 Red Hawk Dr
- 337 Breckinridge Cir
- 328 Breckinridge Cir
- 120 S Lorraine St
- 1451 W Lincoln Trail Blvd
- 203 Dixon Cir
- 137 Ash Ct
- 410 Vista Dr
- 100 Sparkling Ct
- 134 Twin Lakes Dr
- 209 N Woodland Dr Unit 15
- 1035 W Vine St Unit 2
- 116 Shirley Blvd
- 118 Twin Lakes Dr
- 1000 Azalea Park Trail
- 166 Shirley Blvd
- 223 S Rushmore Dr
- 350 Snyder Way
- 313 Berkley Ct Unit 4
- 407 Knox Ave
- 111 E Main St






