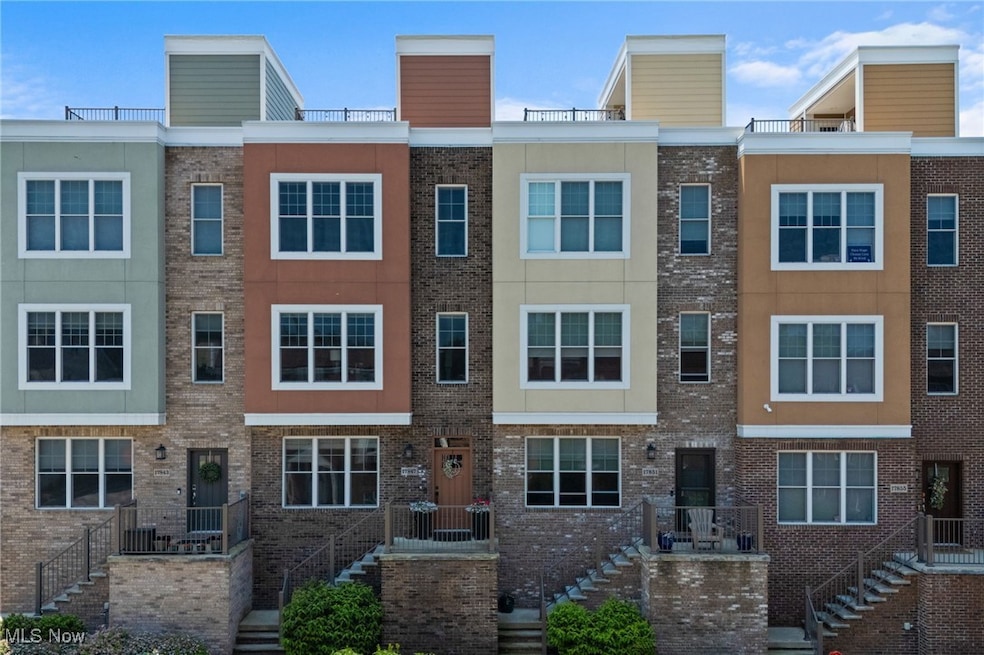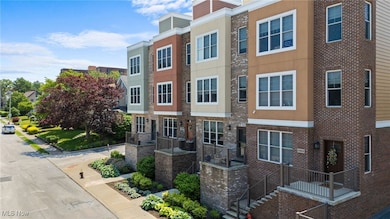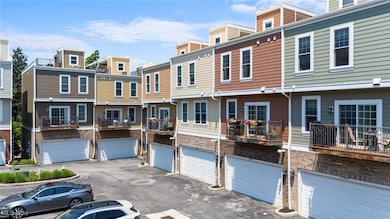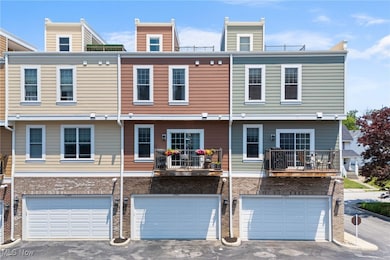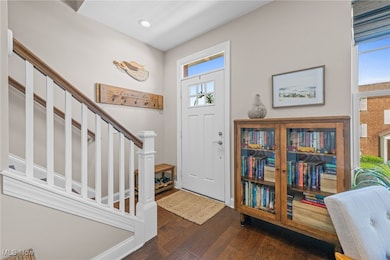
17847 Northwood Ave Lakewood, OH 44107
Estimated payment $3,707/month
Highlights
- Open Floorplan
- Deck
- High Ceiling
- Horace Mann Elementary School Rated A-
- Contemporary Architecture
- 3-minute walk to Webb Park
About This Home
This beautifully designed townhome is likely one of the last opportunities to join the vibrant and welcoming McKinley Place community in 2025. Tucked into the west end of Lakewood, the location offers the best of both worlds: a connected, welcoming community and easy access to everything from the Metroparks trails to Blackbird Bakery and the lakefront.
Thoughtfully designed across three levels, the home is filled with natural light and smart details. The ground floor features a flexible space—ideal as a guest suite, home office, or third bedroom—with its own half bath. A convenient basement (uncommon in townhomes) adds valuable space for storage or future expansion.
Upstairs, wide-plank hardwood floors lead you through an open layout tailored for gathering and everyday ease. The kitchen is a true focal point with a large granite island, coffee bar, beverage cooler, and walk-out balcony complete with gas hookup for grilling. It flows seamlessly into the dining area and living room, where a fireplace and oversized windows create a relaxed, inviting atmosphere.
On the upper level, the primary suite includes a custom-tiled walk-in shower, dual sinks, and a generous walk-in closet. A second spacious bedroom, full bath, and laundry complete the floor—keeping convenience close at hand.
With three distinct outdoor living areas—a welcoming front porch, the balcony off the kitchen, and a full rooftop deck with sweeping views of Lake Erie and the surrounding neighborhood—this home invites both quiet mornings and lively evenings under the sky. You'll adore your 360-degree roof deck with both shade, sun and stunning views of north Lakewood & beyond.
Carefully maintained and part of a warm, walkable community, this is a home that stands apart—not just in design, but in how it lives. Reach out today & be part of one of the best places to live in all of Lakewood & Cleveland's suburbs.
Listing Agent
EXP Realty, LLC. Brokerage Email: 440-212-4971, candace@livingwellcle.com License #2014001224 Listed on: 07/17/2025

Co-Listing Agent
EXP Realty, LLC. Brokerage Email: 440-212-4971, candace@livingwellcle.com License #2019007055
Property Details
Home Type
- Multi-Family
Est. Annual Taxes
- $9,852
Year Built
- Built in 2018
Lot Details
- 915 Sq Ft Lot
- North Facing Home
- Landscaped
HOA Fees
- $227 Monthly HOA Fees
Parking
- 2 Car Direct Access Garage
- Parking Storage or Cabinetry
- Lighted Parking
- Garage Door Opener
Home Design
- Contemporary Architecture
- Property Attached
- Brick Exterior Construction
- Slab Foundation
- Asphalt Roof
- Stucco
Interior Spaces
- 1,896 Sq Ft Home
- 3-Story Property
- Open Floorplan
- Wired For Data
- High Ceiling
- Ceiling Fan
- Recessed Lighting
- Gas Fireplace
- Living Room with Fireplace
- Storage
- Unfinished Basement
- Sump Pump
- Fire and Smoke Detector
Kitchen
- Eat-In Kitchen
- Range
- Microwave
- Dishwasher
- Granite Countertops
- Disposal
Bedrooms and Bathrooms
- 2 Bedrooms
- Walk-In Closet
- 4 Bathrooms
- Double Vanity
Outdoor Features
- Deck
- Porch
Utilities
- Forced Air Heating and Cooling System
- Heating System Uses Gas
- High Speed Internet
Community Details
- Association fees include management, ground maintenance, reserve fund, snow removal
- Coral Management Association
- Mckinley Place Sub Subdivision
Listing and Financial Details
- Assessor Parcel Number 311-22-113
Map
Home Values in the Area
Average Home Value in this Area
Tax History
| Year | Tax Paid | Tax Assessment Tax Assessment Total Assessment is a certain percentage of the fair market value that is determined by local assessors to be the total taxable value of land and additions on the property. | Land | Improvement |
|---|---|---|---|---|
| 2024 | $9,853 | $153,405 | $25,095 | $128,310 |
| 2023 | $10,274 | $136,890 | $17,960 | $118,930 |
| 2022 | $10,340 | $136,890 | $17,960 | $118,930 |
| 2021 | $10,234 | $136,890 | $17,960 | $118,930 |
| 2020 | $10,741 | $125,580 | $16,490 | $109,100 |
| 2019 | $4,880 | $162,300 | $47,100 | $115,200 |
| 2018 | $385 | $4,270 | $4,270 | $0 |
| 2017 | $404 | $4,270 | $4,270 | $0 |
Property History
| Date | Event | Price | Change | Sq Ft Price |
|---|---|---|---|---|
| 07/17/2025 07/17/25 | For Sale | $480,000 | +33.8% | $253 / Sq Ft |
| 03/25/2019 03/25/19 | Sold | $358,845 | 0.0% | $207 / Sq Ft |
| 08/15/2018 08/15/18 | Off Market | $358,845 | -- | -- |
| 08/15/2018 08/15/18 | Pending | -- | -- | -- |
| 09/14/2017 09/14/17 | For Sale | $347,500 | -- | $201 / Sq Ft |
Purchase History
| Date | Type | Sale Price | Title Company |
|---|---|---|---|
| Limited Warranty Deed | $358,845 | Northstar Title Agency |
Similar Homes in Lakewood, OH
Source: MLS Now
MLS Number: 5132017
APN: 311-22-113
- 1335 W Clifton Blvd
- 1327 Arlington Rd
- 1362 Phelps Ave
- 1471 Wayne Ave
- 17445 Woodford Ave
- 1485 Clifton Place
- 1424 Maile Ave
- 1385 Granger Ave
- 17426 Woodford Ave
- 1240 Granger Ave
- 17420 Norton Ave
- 11 Clifton Pointe
- 1208 Granger Ave
- 1558 Roycroft Ave
- 1222 Bonnieview Ave
- 17810 Lake Rd
- 1314 Ethel Ave
- 17603 Archdale Ave
- 1348 Hall Ave
- 17742 Edgewater Dr
- 17826 Northwood Ave Unit Lower unit 1
- 17920 Detroit Ave
- 1346 Kenilworth Ave
- 17600 Detroit Ave
- 18251 Detroit Ave
- 17405 Woodford Ave Unit 1
- 1322 Edanola Ave
- 1327 Bonnieview Ave
- 1370 Sloane Ave
- 18645 Detroit Ave
- 18900 Detroit Extension
- 1290 Hall Ave Unit UP
- 18915 Detroit Extension
- 1375 Cranford Ave
- 1385 Cranford Ave Unit 13
- 1385 Cranford Ave Unit 14
- 1385 Cranford Ave Unit 5
- 1447 Lakeland Ave
- 1447 Lakeland Ave
- 1573 Westwood Ave
