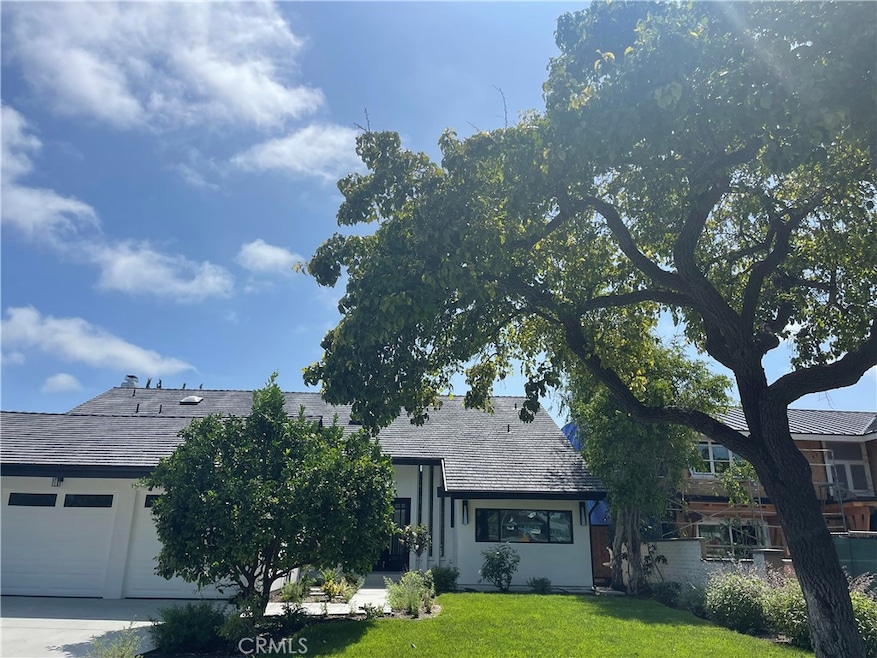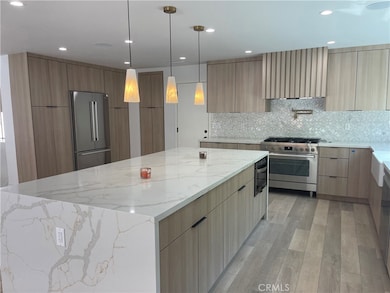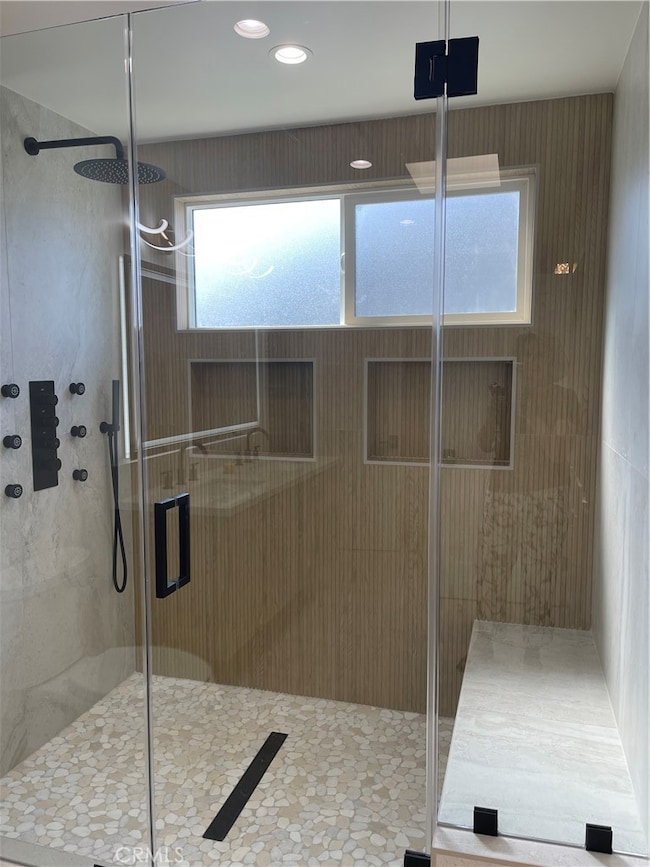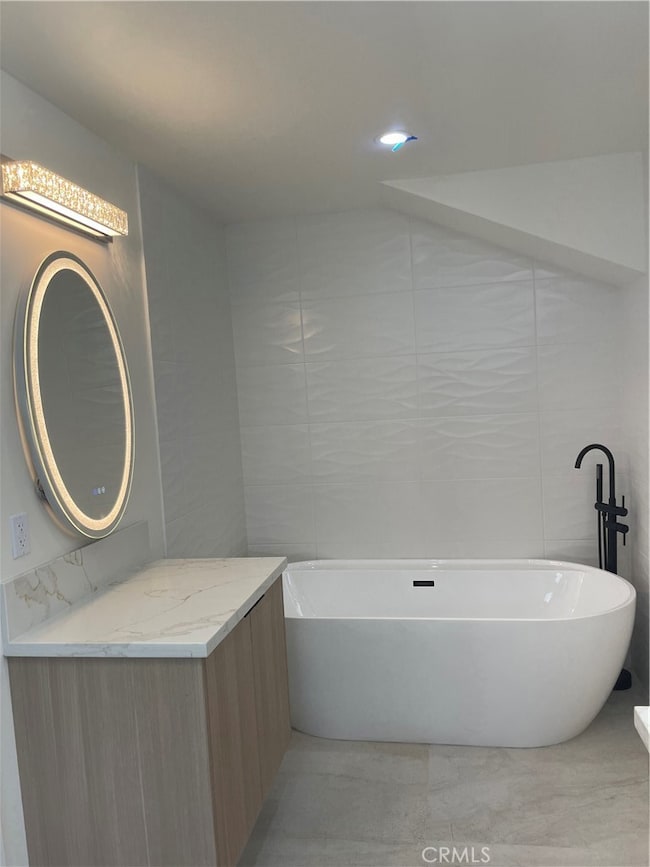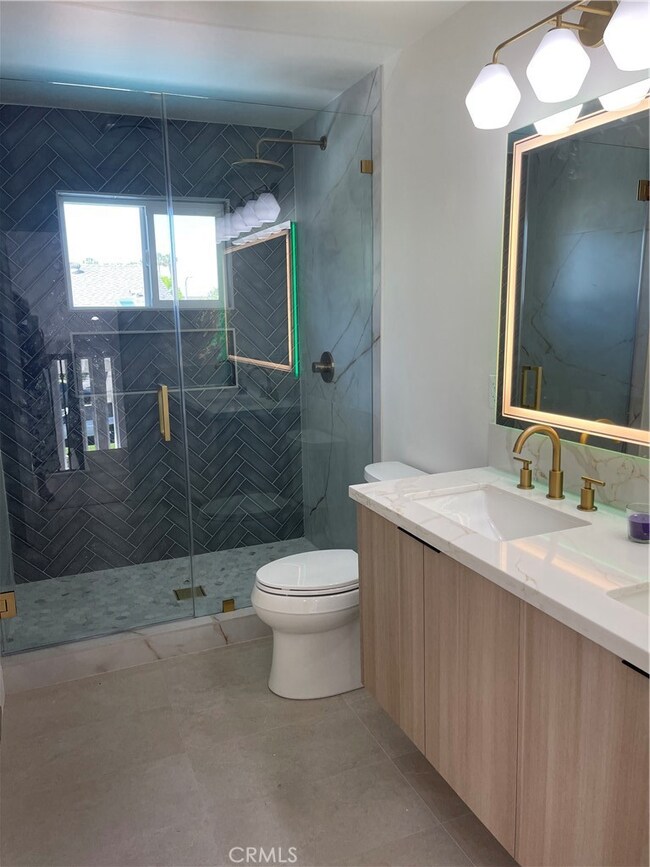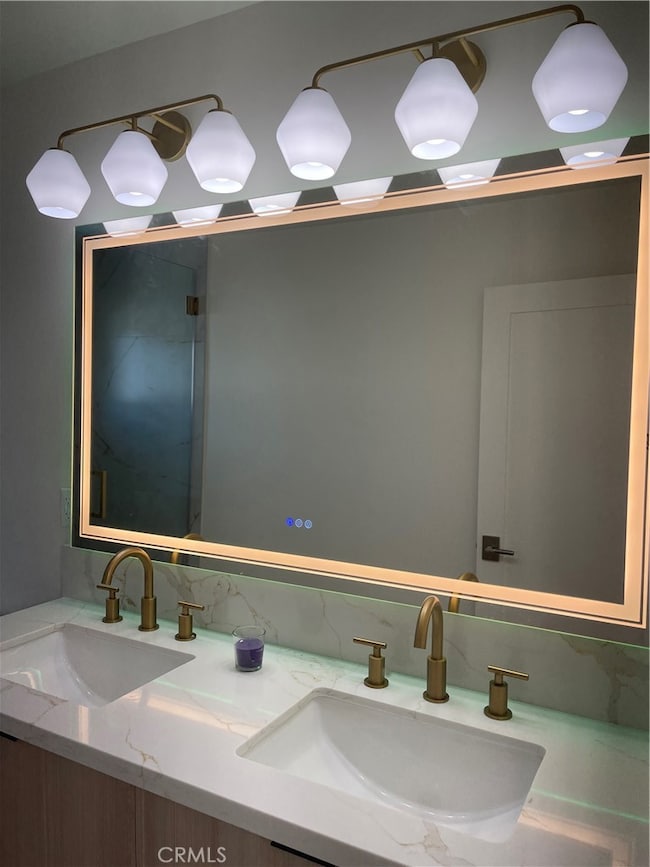
1785 Hummingbird Dr Costa Mesa, CA 92626
Westside Costa Mesa NeighborhoodHighlights
- Private Pool
- Private Yard
- 3 Car Attached Garage
- Main Floor Bedroom
- No HOA
- 1-minute walk to Tanager Park
About This Home
As of June 2025Sold before processing. Fully remodeled home.
Last Agent to Sell the Property
Seven Gables Real Estate Brokerage Phone: 714-323-6188 License #00848295 Listed on: 06/23/2025

Home Details
Home Type
- Single Family
Est. Annual Taxes
- $9,124
Year Built
- Built in 1972 | Remodeled
Lot Details
- 6,600 Sq Ft Lot
- Private Yard
Parking
- 3 Car Attached Garage
Home Design
- Turnkey
Interior Spaces
- 3,007 Sq Ft Home
- 2-Story Property
- Family Room with Fireplace
- Laundry Room
Bedrooms and Bathrooms
- 5 Bedrooms | 2 Main Level Bedrooms
- 3 Full Bathrooms
Pool
- Private Pool
- Spa
Utilities
- Central Heating and Cooling System
Listing and Financial Details
- Tax Lot 38
- Tax Tract Number 6758
- Assessor Parcel Number 13962208
- $1,011 per year additional tax assessments
- Seller Considering Concessions
Community Details
Overview
- No Home Owners Association
- Buccola I Subdivision
Recreation
- Park
Ownership History
Purchase Details
Home Financials for this Owner
Home Financials are based on the most recent Mortgage that was taken out on this home.Purchase Details
Purchase Details
Purchase Details
Home Financials for this Owner
Home Financials are based on the most recent Mortgage that was taken out on this home.Purchase Details
Home Financials for this Owner
Home Financials are based on the most recent Mortgage that was taken out on this home.Similar Homes in the area
Home Values in the Area
Average Home Value in this Area
Purchase History
| Date | Type | Sale Price | Title Company |
|---|---|---|---|
| Interfamily Deed Transfer | -- | North American Title Company | |
| Interfamily Deed Transfer | -- | None Available | |
| Interfamily Deed Transfer | -- | Commonwealth Title | |
| Interfamily Deed Transfer | -- | Alliance Title Company | |
| Interfamily Deed Transfer | -- | -- |
Mortgage History
| Date | Status | Loan Amount | Loan Type |
|---|---|---|---|
| Closed | $2,317,500 | Reverse Mortgage Home Equity Conversion Mortgage | |
| Closed | $799,000 | New Conventional | |
| Closed | $795,000 | New Conventional | |
| Closed | $720,000 | Stand Alone First | |
| Closed | $600,000 | Stand Alone First | |
| Closed | $549,000 | New Conventional | |
| Closed | $525,000 | Unknown | |
| Closed | $504,000 | Unknown | |
| Closed | $446,250 | Unknown | |
| Closed | $80,000 | Stand Alone Second |
Property History
| Date | Event | Price | Change | Sq Ft Price |
|---|---|---|---|---|
| 06/23/2025 06/23/25 | Sold | $2,900,000 | 0.0% | $964 / Sq Ft |
| 06/23/2025 06/23/25 | Pending | -- | -- | -- |
| 06/23/2025 06/23/25 | For Sale | $2,900,000 | +41.5% | $964 / Sq Ft |
| 01/31/2025 01/31/25 | Sold | $2,050,000 | -10.7% | $682 / Sq Ft |
| 11/20/2024 11/20/24 | Pending | -- | -- | -- |
| 08/09/2024 08/09/24 | For Sale | $2,295,000 | -- | $763 / Sq Ft |
Tax History Compared to Growth
Tax History
| Year | Tax Paid | Tax Assessment Tax Assessment Total Assessment is a certain percentage of the fair market value that is determined by local assessors to be the total taxable value of land and additions on the property. | Land | Improvement |
|---|---|---|---|---|
| 2024 | $9,124 | $778,070 | $507,499 | $270,571 |
| 2023 | $8,841 | $762,814 | $497,548 | $265,266 |
| 2022 | $8,583 | $747,857 | $487,792 | $260,065 |
| 2021 | $8,353 | $733,194 | $478,228 | $254,966 |
| 2020 | $8,258 | $725,676 | $473,324 | $252,352 |
| 2019 | $8,082 | $711,448 | $464,044 | $247,404 |
| 2018 | $7,919 | $697,499 | $454,946 | $242,553 |
| 2017 | $7,784 | $683,823 | $446,025 | $237,798 |
| 2016 | $7,615 | $670,415 | $437,279 | $233,136 |
| 2015 | $7,542 | $660,345 | $430,710 | $229,635 |
| 2014 | $7,369 | $647,410 | $422,273 | $225,137 |
Agents Affiliated with this Home
-
Debbie Neugebauer

Seller's Agent in 2025
Debbie Neugebauer
Seven Gables Real Estate
(714) 323-6188
3 in this area
83 Total Sales
-
Sean Stanfield

Seller's Agent in 2025
Sean Stanfield
Pacific Sotheby's Int'l Realty
(949) 244-9057
2 in this area
611 Total Sales
-
Avedis Mossessian
A
Seller Co-Listing Agent in 2025
Avedis Mossessian
Pacific Sotheby's Int'l Realty
(714) 661-9824
1 in this area
13 Total Sales
-
Christina Pambakian

Buyer's Agent in 2025
Christina Pambakian
Equity Union
(818) 606-9560
1 in this area
72 Total Sales
Map
Source: California Regional Multiple Listing Service (CRMLS)
MLS Number: OC25138601
APN: 139-622-08
- 1839 Pitcairn Dr
- 2726 Cardinal Dr
- 1713 Oahu Place
- 2880 Club House Rd
- 1818 Samar Dr
- 2712 Ashwood
- 1633 Minorca Dr
- 2952 Pemba Dr
- 2009 Swan Dr
- 1548 Elm Ave
- 2547 Cornerstone Ln
- 2030 Goldeneye Place
- 419 Aura Dr
- 2008 N Capella Ct
- 403 Aura Dr
- 2976 Royal Palm Dr
- 1640 Corsica Place
- 3104 Samoa Place
- 653 Joann St
- 3109 Barbados Place
