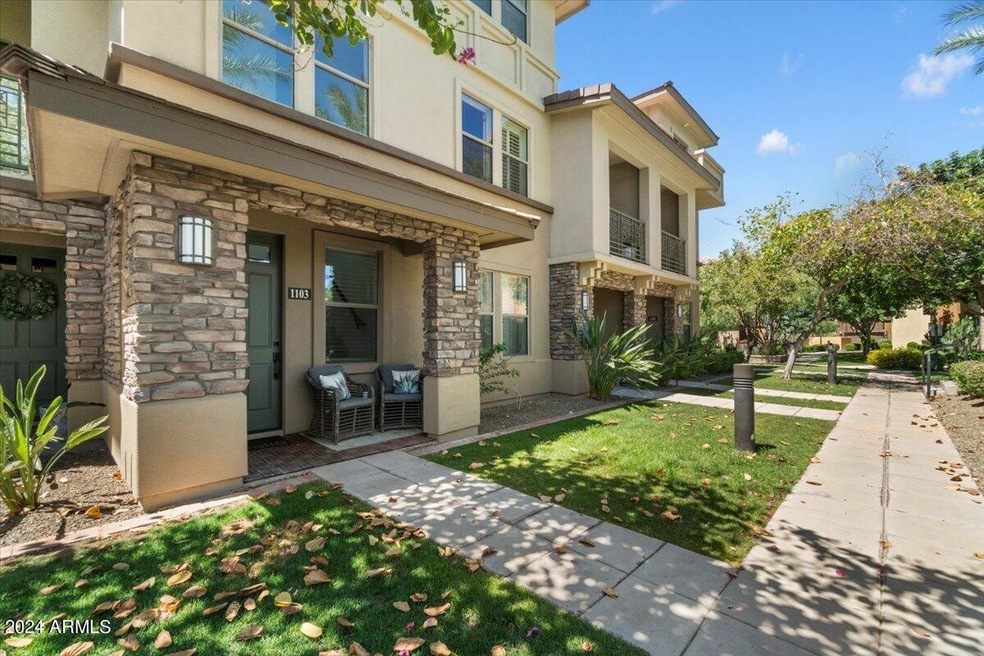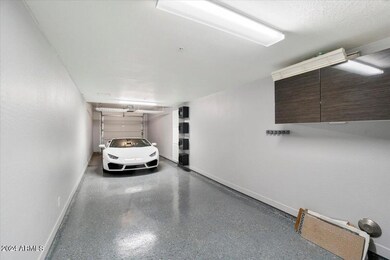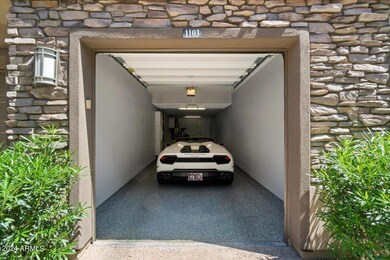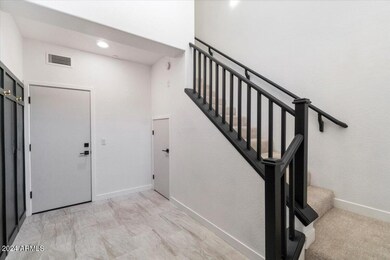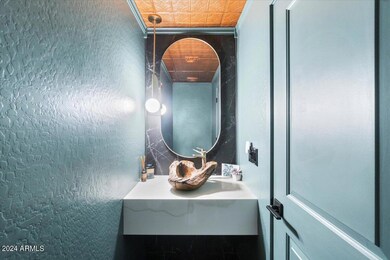
17850 N 68th St Unit 1103 Phoenix, AZ 85054
Desert View NeighborhoodHighlights
- Gated Community
- Wood Flooring
- 2 Car Direct Access Garage
- Desert Springs Preparatory Elementary School Rated A
- Community Pool
- Eat-In Kitchen
About This Home
As of October 2024Welcome to this beautiful tri-level condo located in the highly sought after Monterey Ridge Community. The resort style pool is steps from your front door! It features 1 bedroom and 1.5 baths, offering a perfect blend of luxury comfort and style.
As you enter the foyer/mud room, you'll be greeted by the impressive 30ft ceilings that create a sense of openness and grandeur. The kitchen boasts an open floor plan, allowing for seamless entertaining and interaction with guests. This beautiful kitchen features grey wood cabinets, quartz counters, custom tile backsplash & SS appliances w/ ample counter space providing both functionality and elegance.
The primary bedroom is spacious, featuring a walk-in closet , wood floors & beautifully done bathroom. Conveniently located near popular destinations such as Kierland Commons, Desert Ridge & the popular TPC where the waste management Open takes place, you'll have easy access to a variety of shopping, dining, and entertainment options.
Don't miss out on the opportunity to make this stunning condo your new home. Call us today and experience the comfort and convenience this property has to offer.
Last Agent to Sell the Property
Claudia Flores
HomeSmart License #BF580582000 Listed on: 06/12/2024
Townhouse Details
Home Type
- Townhome
Est. Annual Taxes
- $2,354
Year Built
- Built in 2009
Lot Details
- 568 Sq Ft Lot
- Grass Covered Lot
HOA Fees
- $332 Monthly HOA Fees
Parking
- 2 Car Direct Access Garage
- Tandem Garage
- Garage Door Opener
Home Design
- Wood Frame Construction
- Tile Roof
- Stone Exterior Construction
- Stucco
Interior Spaces
- 1,272 Sq Ft Home
- 3-Story Property
- Ceiling height of 9 feet or more
- Ceiling Fan
- Eat-In Kitchen
Flooring
- Wood
- Carpet
- Tile
Bedrooms and Bathrooms
- 1 Bedroom
- Primary Bathroom is a Full Bathroom
- 1.5 Bathrooms
- Dual Vanity Sinks in Primary Bathroom
- Bathtub With Separate Shower Stall
Schools
- Sandpiper Elementary School
- Desert Shadows Middle School - Scottsdale
- Horizon High School
Utilities
- Central Air
- Heating Available
- High Speed Internet
- Cable TV Available
Listing and Financial Details
- Tax Lot 1103
- Assessor Parcel Number 215-04-570
Community Details
Overview
- Association fees include roof repair, insurance, ground maintenance, trash, roof replacement, maintenance exterior
- Monterey Ridge Association, Phone Number (602) 437-4777
- Built by MERITAGE HOMES OF ARIZONA INC
- Monterey Ridge Subdivision
Recreation
- Community Playground
- Community Pool
- Community Spa
Security
- Gated Community
Ownership History
Purchase Details
Home Financials for this Owner
Home Financials are based on the most recent Mortgage that was taken out on this home.Purchase Details
Home Financials for this Owner
Home Financials are based on the most recent Mortgage that was taken out on this home.Purchase Details
Home Financials for this Owner
Home Financials are based on the most recent Mortgage that was taken out on this home.Purchase Details
Home Financials for this Owner
Home Financials are based on the most recent Mortgage that was taken out on this home.Purchase Details
Home Financials for this Owner
Home Financials are based on the most recent Mortgage that was taken out on this home.Purchase Details
Home Financials for this Owner
Home Financials are based on the most recent Mortgage that was taken out on this home.Purchase Details
Home Financials for this Owner
Home Financials are based on the most recent Mortgage that was taken out on this home.Similar Homes in Phoenix, AZ
Home Values in the Area
Average Home Value in this Area
Purchase History
| Date | Type | Sale Price | Title Company |
|---|---|---|---|
| Warranty Deed | $460,000 | Pioneer Title Agency | |
| Warranty Deed | $455,000 | Chicago Title | |
| Warranty Deed | $334,900 | First American Title Ins Co | |
| Interfamily Deed Transfer | -- | Amrock | |
| Warranty Deed | $202,000 | First American Title Insuran | |
| Warranty Deed | $200,400 | First American Title Insuran | |
| Special Warranty Deed | $179,920 | First American Title Ins Co |
Mortgage History
| Date | Status | Loan Amount | Loan Type |
|---|---|---|---|
| Previous Owner | $235,000 | New Conventional | |
| Previous Owner | $205,282 | VA | |
| Previous Owner | $267,920 | New Conventional | |
| Previous Owner | $205,000 | VA | |
| Previous Owner | $206,343 | VA | |
| Previous Owner | $50,000 | Construction | |
| Previous Owner | $155,857 | Construction | |
| Previous Owner | $177,576 | FHA |
Property History
| Date | Event | Price | Change | Sq Ft Price |
|---|---|---|---|---|
| 07/17/2025 07/17/25 | Price Changed | $469,000 | 0.0% | $369 / Sq Ft |
| 07/17/2025 07/17/25 | For Sale | $469,000 | -2.3% | $369 / Sq Ft |
| 06/03/2025 06/03/25 | Off Market | $480,000 | -- | -- |
| 03/29/2025 03/29/25 | For Sale | $480,000 | +4.3% | $377 / Sq Ft |
| 10/14/2024 10/14/24 | Sold | $460,000 | -1.9% | $362 / Sq Ft |
| 10/09/2024 10/09/24 | Price Changed | $469,000 | 0.0% | $369 / Sq Ft |
| 09/01/2024 09/01/24 | Pending | -- | -- | -- |
| 06/13/2024 06/13/24 | For Sale | $469,000 | +3.1% | $369 / Sq Ft |
| 09/28/2022 09/28/22 | Sold | $455,000 | -7.1% | $358 / Sq Ft |
| 08/11/2022 08/11/22 | Pending | -- | -- | -- |
| 07/15/2022 07/15/22 | For Sale | $490,000 | +142.6% | $385 / Sq Ft |
| 06/15/2018 06/15/18 | Sold | $202,000 | -1.4% | $159 / Sq Ft |
| 05/05/2018 05/05/18 | Pending | -- | -- | -- |
| 05/03/2018 05/03/18 | Price Changed | $204,900 | -2.4% | $161 / Sq Ft |
| 03/30/2018 03/30/18 | For Sale | $209,900 | 0.0% | $165 / Sq Ft |
| 03/30/2018 03/30/18 | Price Changed | $209,900 | +3.9% | $165 / Sq Ft |
| 03/29/2018 03/29/18 | Off Market | $202,000 | -- | -- |
| 02/22/2018 02/22/18 | For Sale | $204,900 | -- | $161 / Sq Ft |
Tax History Compared to Growth
Tax History
| Year | Tax Paid | Tax Assessment Tax Assessment Total Assessment is a certain percentage of the fair market value that is determined by local assessors to be the total taxable value of land and additions on the property. | Land | Improvement |
|---|---|---|---|---|
| 2025 | $2,404 | $24,150 | -- | -- |
| 2024 | $2,354 | $17,434 | -- | -- |
| 2023 | $2,354 | $29,130 | $5,820 | $23,310 |
| 2022 | $1,973 | $23,320 | $4,660 | $18,660 |
| 2021 | $2,005 | $20,810 | $4,160 | $16,650 |
| 2020 | $1,936 | $20,170 | $4,030 | $16,140 |
| 2019 | $1,945 | $20,410 | $4,080 | $16,330 |
| 2018 | $1,874 | $20,260 | $4,050 | $16,210 |
| 2017 | $1,790 | $19,810 | $3,960 | $15,850 |
| 2016 | $1,762 | $17,670 | $3,530 | $14,140 |
| 2015 | $1,634 | $16,510 | $3,300 | $13,210 |
Agents Affiliated with this Home
-
Rodica Bartels

Seller's Agent in 2025
Rodica Bartels
Century 21 Northwest
(602) 448-5228
2 in this area
222 Total Sales
-
John Crow

Seller Co-Listing Agent in 2025
John Crow
Century 21 Northwest
(623) 556-6170
2 in this area
196 Total Sales
-
C
Seller's Agent in 2024
Claudia Flores
HomeSmart
-
Yvette Cummings-John

Seller Co-Listing Agent in 2024
Yvette Cummings-John
HomeSmart
(480) 316-3202
1 in this area
15 Total Sales
-
Rosalind Rogers

Buyer's Agent in 2024
Rosalind Rogers
My Home Group
(480) 818-2140
3 in this area
39 Total Sales
-
Kirk Rausch

Seller's Agent in 2022
Kirk Rausch
All About Real Estate
(602) 989-1928
2 in this area
35 Total Sales
Map
Source: Arizona Regional Multiple Listing Service (ARMLS)
MLS Number: 6718626
APN: 215-04-570
- 17850 N 68th St Unit 1017
- 17850 N 68th St Unit 2138
- 17850 N 68th St Unit 1037
- 17850 N 68th St Unit 3120
- 6625 E Morningside Dr
- 6900 E Princess Dr Unit 1246
- 6900 E Princess Dr Unit 2214
- 6900 E Princess Dr Unit 2247
- 6900 E Princess Dr Unit 1176
- 6900 E Princess Dr Unit 1126
- 6900 E Princess Dr Unit 2221
- 6623 E Marisa Ln
- 6621 E Villa Rita Dr
- 18225 N 66th Way
- 18025 N 65th Place
- 18126 N 65th Place
- 7010 E Chauncey Ln Unit 235
- 6503 E Bluefield Ave
- 6761 E Juniper Ave
- 6721 E Phelps Rd
