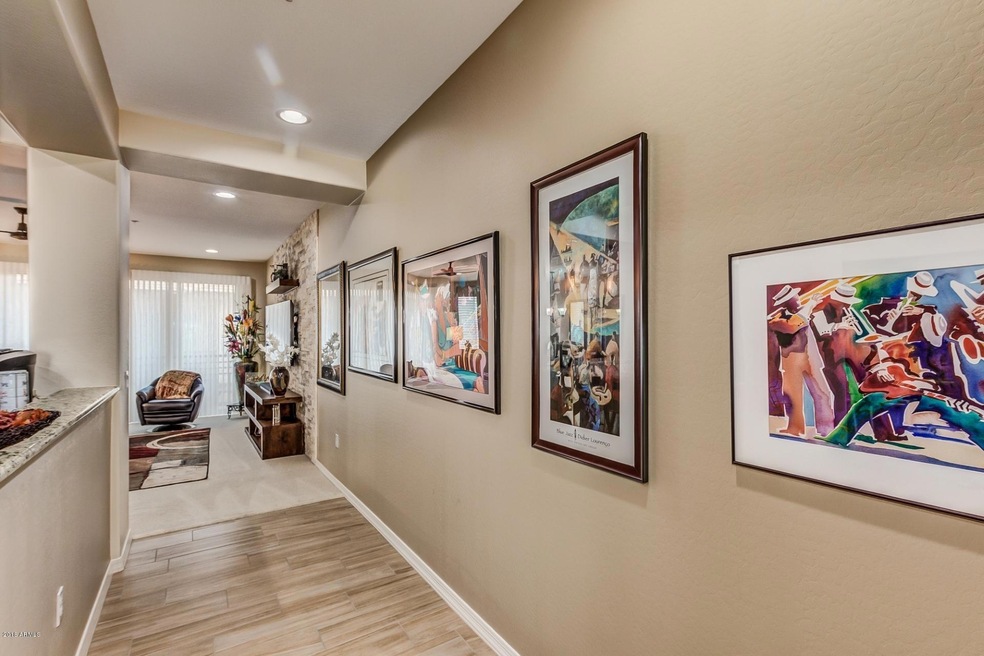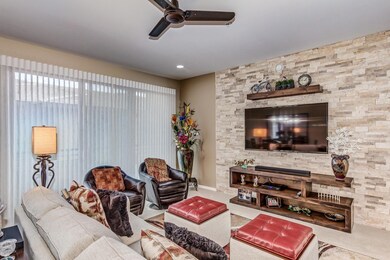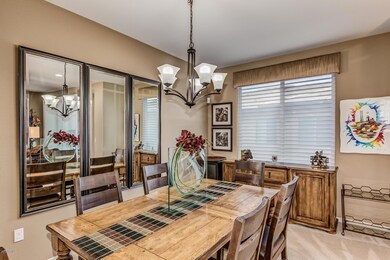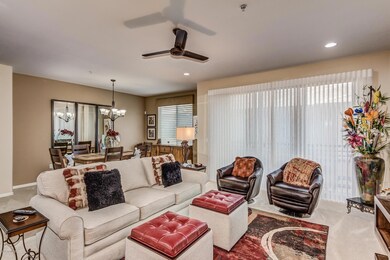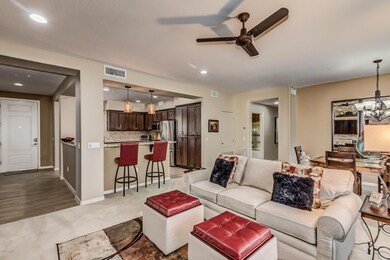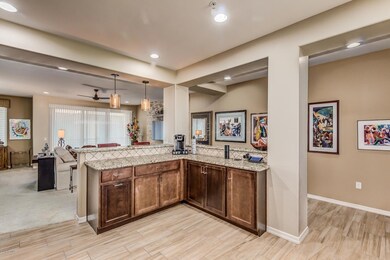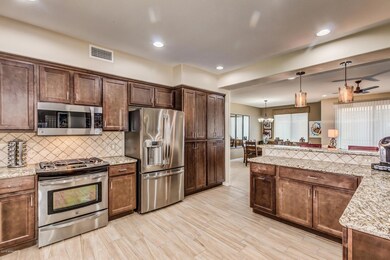
17850 N 68th St Unit 3120 Phoenix, AZ 85054
Desert View NeighborhoodHighlights
- Gated Community
- Granite Countertops
- Double Pane Windows
- Desert Springs Preparatory Elementary School Rated A
- Heated Community Pool
- Dual Vanity Sinks in Primary Bathroom
About This Home
As of October 2020Highly upgraded 3 bedroom large & open 1868 sq ft condo at Monterey Ridge all on 1 floor.ELEVATOR BUILDING. Gourmet Kitchen with granite counter tops,pull out shelves,upgraded stainless gas oven/range, microwave,fridge & dishwasher. 2 balconies,upgraded wood plank look tile & carpeting. Bathrooms with raised lower cabinets and granite counter tops. Large master bath with walk-in shower. Custom closets. 2 car garage with custom cabinets and epoxy floor. Nobody above for great privacy and mountain views from large balcony off master bedroom & over looking the fabulous heated community pool and spa.
Lots of guest parking,GATED COMMUNITY. Fabulous location near the 101, shopping,restaurants and movie theaters.Do not miss this one it's a 10. Furnishings available under separate bill of sale.
Last Agent to Sell the Property
Mel Dryman
Coldwell Banker Realty License #SA548654000 Listed on: 08/02/2018
Property Details
Home Type
- Condominium
Est. Annual Taxes
- $2,807
Year Built
- Built in 2016
HOA Fees
- $281 Monthly HOA Fees
Parking
- 2 Car Garage
- Garage Door Opener
Home Design
- Wood Frame Construction
- Tile Roof
- Stucco
Interior Spaces
- 1,868 Sq Ft Home
- 3-Story Property
- Ceiling height of 9 feet or more
- Double Pane Windows
- Washer and Dryer Hookup
Kitchen
- <<builtInMicrowave>>
- Granite Countertops
Flooring
- Carpet
- Tile
Bedrooms and Bathrooms
- 3 Bedrooms
- 2 Bathrooms
- Dual Vanity Sinks in Primary Bathroom
Accessible Home Design
- No Interior Steps
Schools
- Sandpiper Elementary School
- Desert Shadows Elementary Middle School
- Horizon High School
Utilities
- Central Air
- Heating Available
- High Speed Internet
- Cable TV Available
Listing and Financial Details
- Tax Lot 3120
- Assessor Parcel Number 215-07-359
Community Details
Overview
- Association fees include roof repair, insurance, ground maintenance, street maintenance, trash, water, roof replacement
- City Property Mgt Association, Phone Number (602) 437-4777
- Built by CACHET
- Monterey Ridge Subdivision, Plan 5
Recreation
- Heated Community Pool
- Community Spa
Security
- Gated Community
Ownership History
Purchase Details
Home Financials for this Owner
Home Financials are based on the most recent Mortgage that was taken out on this home.Purchase Details
Home Financials for this Owner
Home Financials are based on the most recent Mortgage that was taken out on this home.Purchase Details
Home Financials for this Owner
Home Financials are based on the most recent Mortgage that was taken out on this home.Purchase Details
Home Financials for this Owner
Home Financials are based on the most recent Mortgage that was taken out on this home.Similar Homes in Phoenix, AZ
Home Values in the Area
Average Home Value in this Area
Purchase History
| Date | Type | Sale Price | Title Company |
|---|---|---|---|
| Warranty Deed | $485,000 | Wfg National Title Ins Co | |
| Warranty Deed | $470,000 | Fidelity National Title Agen | |
| Interfamily Deed Transfer | -- | Stewart Title | |
| Special Warranty Deed | $429,645 | Stewart Title & Tr Phoenix |
Mortgage History
| Date | Status | Loan Amount | Loan Type |
|---|---|---|---|
| Open | $388,000 | New Conventional | |
| Previous Owner | $370,000 | New Conventional | |
| Previous Owner | $100,000 | Credit Line Revolving | |
| Previous Owner | $200,000 | New Conventional |
Property History
| Date | Event | Price | Change | Sq Ft Price |
|---|---|---|---|---|
| 06/18/2025 06/18/25 | Price Changed | $689,900 | -1.4% | $369 / Sq Ft |
| 04/15/2025 04/15/25 | For Sale | $700,000 | 0.0% | $375 / Sq Ft |
| 04/05/2025 04/05/25 | Off Market | $700,000 | -- | -- |
| 02/13/2025 02/13/25 | For Sale | $700,000 | 0.0% | $375 / Sq Ft |
| 02/13/2025 02/13/25 | For Rent | $5,000 | 0.0% | -- |
| 10/01/2020 10/01/20 | Sold | $485,000 | -2.8% | $260 / Sq Ft |
| 08/31/2020 08/31/20 | Pending | -- | -- | -- |
| 07/10/2020 07/10/20 | Price Changed | $499,000 | -0.2% | $267 / Sq Ft |
| 06/30/2020 06/30/20 | Price Changed | $500,000 | -3.8% | $268 / Sq Ft |
| 06/05/2020 06/05/20 | For Sale | $520,000 | +10.6% | $278 / Sq Ft |
| 12/21/2018 12/21/18 | Sold | $470,000 | -1.1% | $252 / Sq Ft |
| 09/25/2018 09/25/18 | Pending | -- | -- | -- |
| 08/02/2018 08/02/18 | For Sale | $475,000 | +11.3% | $254 / Sq Ft |
| 12/18/2015 12/18/15 | Sold | $426,956 | 0.0% | $229 / Sq Ft |
| 05/05/2015 05/05/15 | Pending | -- | -- | -- |
| 05/04/2015 05/04/15 | For Sale | $426,956 | -- | $229 / Sq Ft |
Tax History Compared to Growth
Tax History
| Year | Tax Paid | Tax Assessment Tax Assessment Total Assessment is a certain percentage of the fair market value that is determined by local assessors to be the total taxable value of land and additions on the property. | Land | Improvement |
|---|---|---|---|---|
| 2025 | $2,769 | $36,167 | -- | -- |
| 2024 | $2,982 | $34,445 | -- | -- |
| 2023 | $2,982 | $50,800 | $10,160 | $40,640 |
| 2022 | $2,954 | $43,620 | $8,720 | $34,900 |
| 2021 | $3,003 | $39,130 | $7,820 | $31,310 |
| 2020 | $3,391 | $38,780 | $7,750 | $31,030 |
| 2019 | $3,396 | $35,470 | $7,090 | $28,380 |
| 2018 | $2,807 | $35,210 | $7,040 | $28,170 |
| 2017 | $273 | $9,600 | $9,600 | $0 |
| 2016 | $268 | $2,430 | $2,430 | $0 |
| 2015 | $265 | $2,736 | $2,736 | $0 |
Agents Affiliated with this Home
-
Brad Millington

Seller's Agent in 2025
Brad Millington
HomeSmart
(480) 650-1239
2 in this area
20 Total Sales
-
Ann Edelstein

Seller Co-Listing Agent in 2025
Ann Edelstein
HomeSmart
(602) 791-4523
10 Total Sales
-
Danijela Quenzler

Seller's Agent in 2020
Danijela Quenzler
Compass
(480) 516-3671
9 in this area
33 Total Sales
-
Sean Zimmerman

Buyer's Agent in 2020
Sean Zimmerman
Compass
(480) 239-9911
3 in this area
46 Total Sales
-
M
Seller's Agent in 2018
Mel Dryman
Coldwell Banker Realty
-
Keith Mishkin

Seller's Agent in 2015
Keith Mishkin
Cambridge Properties
(602) 787-6328
27 in this area
160 Total Sales
Map
Source: Arizona Regional Multiple Listing Service (ARMLS)
MLS Number: 5801269
APN: 215-07-359
- 17850 N 68th St Unit 1017
- 17850 N 68th St Unit 2138
- 17850 N 68th St Unit 1103
- 17850 N 68th St Unit 1037
- 6625 E Morningside Dr
- 6900 E Princess Dr Unit 1246
- 6900 E Princess Dr Unit 2214
- 6900 E Princess Dr Unit 2247
- 6900 E Princess Dr Unit 1176
- 6900 E Princess Dr Unit 1126
- 6900 E Princess Dr Unit 2221
- 6623 E Marisa Ln
- 6621 E Villa Rita Dr
- 18225 N 66th Way
- 18126 N 65th Place
- 7010 E Chauncey Ln Unit 235
- 6503 E Bluefield Ave
- 6761 E Juniper Ave
- 6721 E Phelps Rd
- 6615 E Phelps Rd
