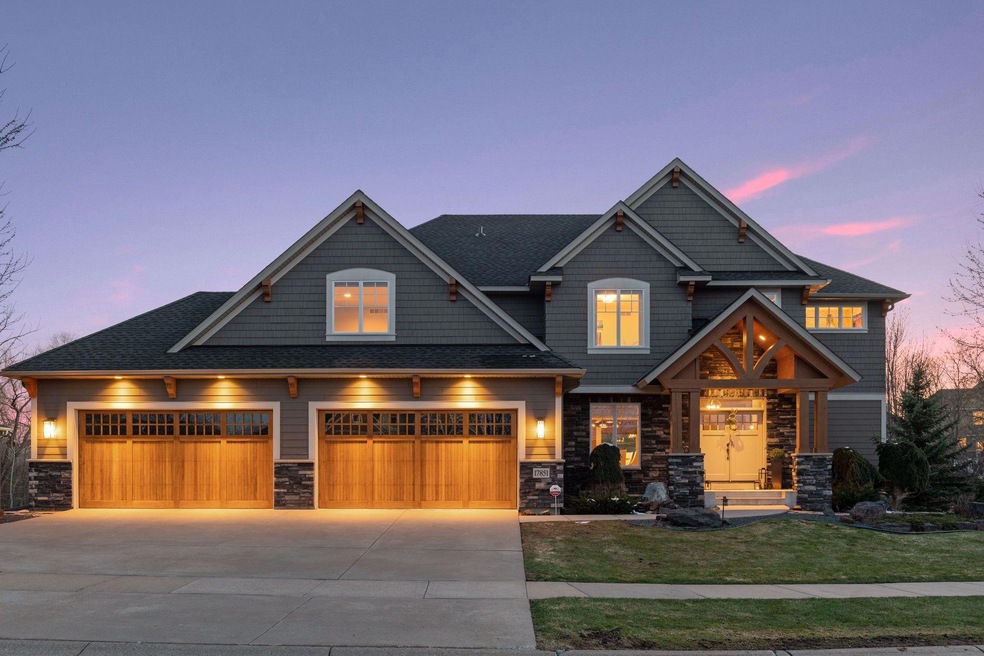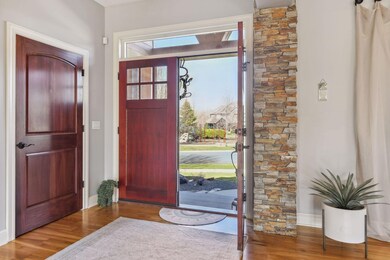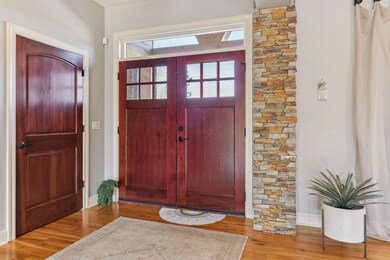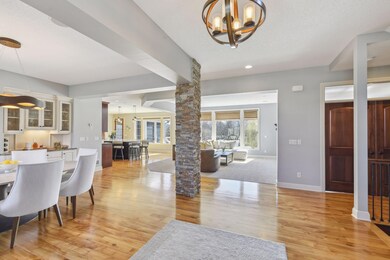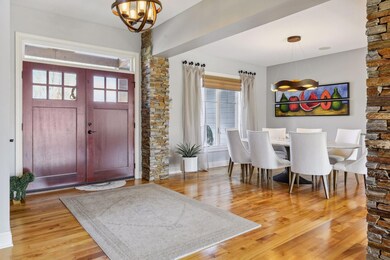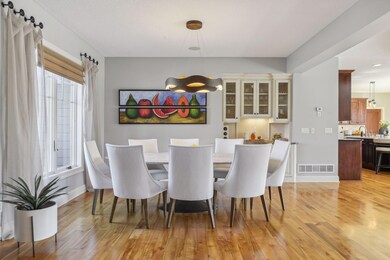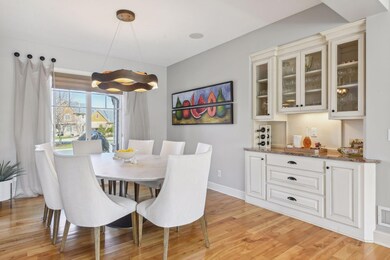
17851 63rd Ave N Maple Grove, MN 55311
Highlights
- 30,492 Sq Ft lot
- Fireplace in Primary Bedroom
- Community Pool
- Wayzata Central Middle School Rated A+
- Bonus Room
- Home Office
About This Home
As of June 2023Open House April 29 & 30 Sat 12-2 and Sun 1-3 Welcome Home to this amazing estate in Wayzata Schools is nestled in sought after 30 Prominence Creek neighborhood. From top to bottom this home will amaze any buyer looking for perfection. Hickory wood floors throughout adds to the warmth and coziness of this incredible home. Sip your coffee while overlooking your natural outdoor buffer to the back of the property. You will fall in love with this incredible masterpiece.
Home Details
Home Type
- Single Family
Est. Annual Taxes
- $14,444
Year Built
- Built in 2010
Lot Details
- 0.7 Acre Lot
- Lot Dimensions are 108x315x140x214
- Cul-De-Sac
- Street terminates at a dead end
- Few Trees
HOA Fees
- $135 Monthly HOA Fees
Parking
- 4 Car Attached Garage
- Garage Door Opener
Interior Spaces
- 2-Story Property
- Family Room with Fireplace
- 4 Fireplaces
- Living Room with Fireplace
- Home Office
- Bonus Room
- Game Room
- Home Gym
- Dryer
Kitchen
- Built-In Double Oven
- Cooktop<<rangeHoodToken>>
- <<microwave>>
- Dishwasher
- Disposal
- The kitchen features windows
Bedrooms and Bathrooms
- 5 Bedrooms
- Fireplace in Primary Bedroom
Finished Basement
- Walk-Out Basement
- Basement Fills Entire Space Under The House
- Sump Pump
- Drain
- Basement Storage
- Natural lighting in basement
Utilities
- Forced Air Zoned Cooling and Heating System
- Geothermal Heating and Cooling
Additional Features
- Air Exchanger
- Porch
Listing and Financial Details
- Assessor Parcel Number 3111922410008
Community Details
Overview
- Association fees include shared amenities
- First Service Residential Association, Phone Number (952) 277-2700
- Prominence Creek Subdivision
Recreation
- Community Pool
Ownership History
Purchase Details
Home Financials for this Owner
Home Financials are based on the most recent Mortgage that was taken out on this home.Purchase Details
Home Financials for this Owner
Home Financials are based on the most recent Mortgage that was taken out on this home.Purchase Details
Home Financials for this Owner
Home Financials are based on the most recent Mortgage that was taken out on this home.Similar Homes in the area
Home Values in the Area
Average Home Value in this Area
Purchase History
| Date | Type | Sale Price | Title Company |
|---|---|---|---|
| Deed | $1,237,000 | -- | |
| Warranty Deed | $1,300,000 | None Listed On Document | |
| Warranty Deed | $1,008,518 | -- |
Mortgage History
| Date | Status | Loan Amount | Loan Type |
|---|---|---|---|
| Open | $387,000 | New Conventional | |
| Previous Owner | $1,040,000 | Balloon | |
| Previous Owner | $783,200 | New Conventional | |
| Previous Owner | $785,784 | New Conventional |
Property History
| Date | Event | Price | Change | Sq Ft Price |
|---|---|---|---|---|
| 07/05/2025 07/05/25 | For Sale | $1,425,000 | +15.2% | $251 / Sq Ft |
| 06/23/2023 06/23/23 | Sold | $1,237,000 | -4.8% | $221 / Sq Ft |
| 06/09/2023 06/09/23 | Pending | -- | -- | -- |
| 04/27/2023 04/27/23 | For Sale | $1,300,000 | -- | $232 / Sq Ft |
Tax History Compared to Growth
Tax History
| Year | Tax Paid | Tax Assessment Tax Assessment Total Assessment is a certain percentage of the fair market value that is determined by local assessors to be the total taxable value of land and additions on the property. | Land | Improvement |
|---|---|---|---|---|
| 2023 | $15,435 | $1,257,000 | $282,700 | $974,300 |
| 2022 | $13,499 | $1,166,400 | $195,400 | $971,000 |
| 2021 | $13,384 | $970,500 | $188,700 | $781,800 |
| 2020 | $13,603 | $957,400 | $159,100 | $798,300 |
| 2019 | $13,261 | $939,000 | $176,000 | $763,000 |
| 2018 | $13,847 | $905,800 | $175,000 | $730,800 |
| 2017 | $14,224 | $936,700 | $230,000 | $706,700 |
| 2016 | $14,249 | $916,700 | $225,000 | $691,700 |
| 2015 | $14,461 | $912,100 | $225,000 | $687,100 |
| 2014 | -- | $857,400 | $225,000 | $632,400 |
Agents Affiliated with this Home
-
Jeff Steeves

Seller's Agent in 2025
Jeff Steeves
Edina Realty, Inc.
(763) 286-3550
67 in this area
368 Total Sales
-
Mark Laqua

Seller's Agent in 2023
Mark Laqua
Weichert, Realtors-Advantage
(612) 669-6526
5 in this area
30 Total Sales
-
David Chase

Buyer's Agent in 2023
David Chase
Chasing Dreams Real Estate
(952) 201-3539
4 in this area
209 Total Sales
-
Michael Saevig

Buyer Co-Listing Agent in 2023
Michael Saevig
Chasing Dreams Real Estate
(952) 210-5813
1 in this area
60 Total Sales
Map
Source: NorthstarMLS
MLS Number: 6342968
APN: 31-119-22-41-0008
- 6262 Peony Ln N
- 17607 64th Place N
- 6224 Olive Ln N
- 6566 Merrimac Ln N
- 17829 66th Ave N
- 6287 Fountain Ln N
- 6626 Peony Ln N Unit 6626B
- 17299 66th Place N
- 6750 Troy Ln N
- 6758 Troy Ln N
- 18522 60th Ave N
- 6800 Troy Ln N
- 6773 Urbandale Ln N
- 6274 Zircon Ln N
- 5975 Inland Ln N
- 17626 68th Place N
- 6773 Garland Ln N
- 5989 Xanthus Ln N
- 6419 Alvarado Ln N
- 6640 Fountain Ct N
