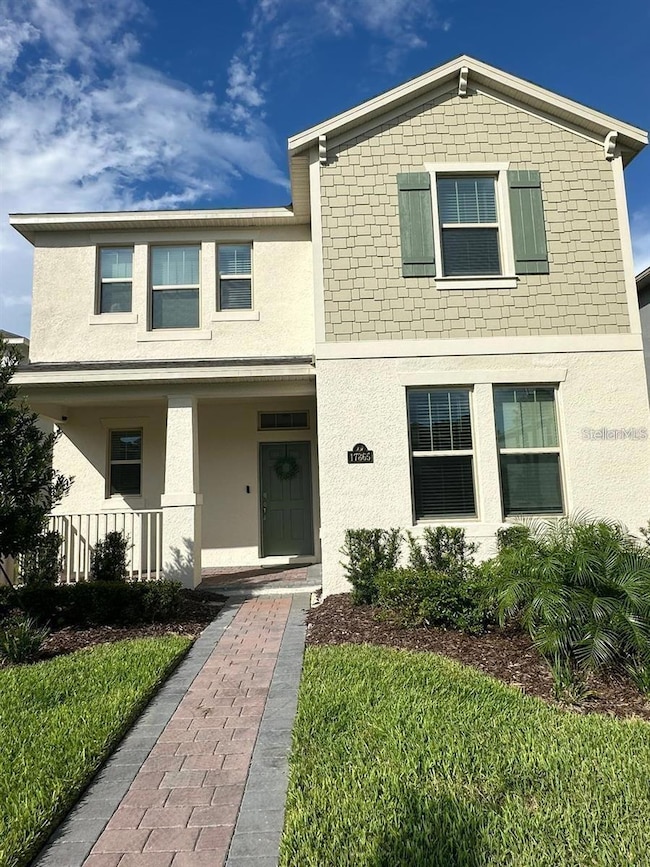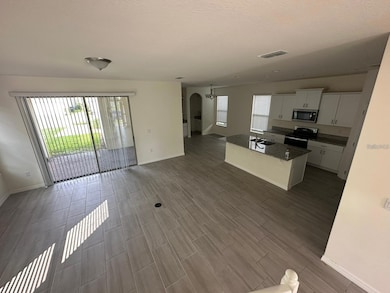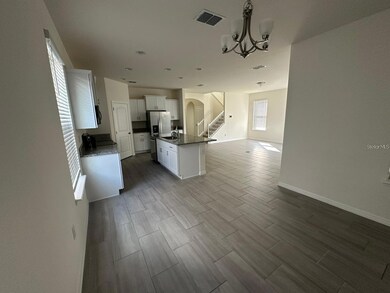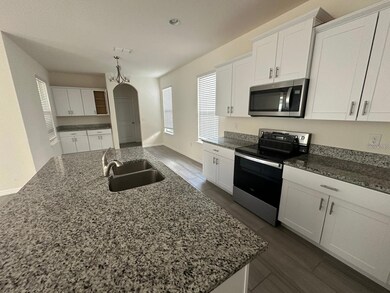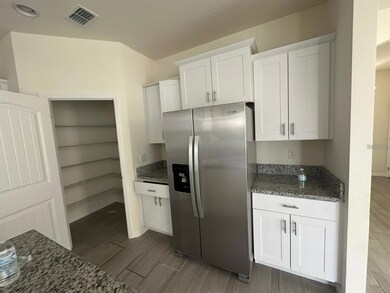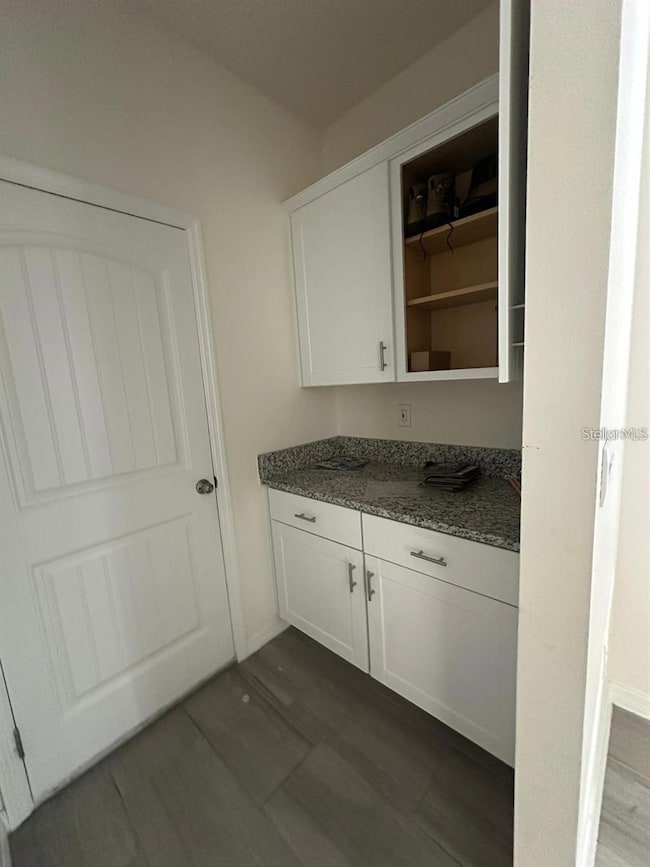17865 Adrift Rd Winter Garden, FL 34787
Highlights
- Fitness Center
- Open Floorplan
- Main Floor Primary Bedroom
- Sunridge Middle School Rated A-
- Clubhouse
- Stone Countertops
About This Home
Charming and Comfortable Home for Rent – 4 Bedrooms, Spacious Layout, and Excellent Amenities This beautiful home combines charm, comfort, and practicality, offering an ideal space for modern living. With four bedrooms, including a spacious master suite, three full bathrooms, and a powder room, the clever layout maximizes the functionality of each room. Upon entering, you'll be greeted by a welcoming balcony that invites you to slow down and enjoy the cozy atmosphere of the home. The kitchen is both modern and functional, equipped with all essential appliances and a central island, perfect for quick meals or spending quality time with family. The laundry room is fully equipped and ready for everyday use. Upstairs, a spacious loft provides additional flexibility, offering the potential to be a TV room, office, or leisure space. Three bright and comfortable bedrooms are also located on this level. Sliding doors connect the interior to the private backyard, where a covered balcony offers stunning views. With no neighbors behind, the backyard provides a quiet, private environment that’s perfect for relaxation. The condominium offers a complete range of amenities, including swimming pools, gyms, and leisure areas for the whole family. The location is highly convenient, with supermarkets, schools, and various services nearby, as well as easy access to the region’s main attractions. Don’t miss out on this rare opportunity to enjoy a tranquil lifestyle with excellent quality of life.
Listing Agent
WRA BUSINESS & REAL ESTATE Brokerage Phone: 407-512-1008 License #3504692 Listed on: 11/07/2025

Home Details
Home Type
- Single Family
Est. Annual Taxes
- $9,155
Year Built
- Built in 2023
Lot Details
- 5,397 Sq Ft Lot
- North Facing Home
- Garden
Parking
- 2 Car Attached Garage
- Garage Door Opener
Home Design
- Bi-Level Home
Interior Spaces
- 2,484 Sq Ft Home
- Open Floorplan
- Sliding Doors
- Living Room
- Dining Room
Kitchen
- Range
- Dishwasher
- Stone Countertops
Flooring
- Carpet
- Ceramic Tile
Bedrooms and Bathrooms
- 4 Bedrooms
- Primary Bedroom on Main
- Walk-In Closet
Laundry
- Laundry Room
- Dryer
- Washer
Outdoor Features
- Balcony
- Exterior Lighting
- Front Porch
Schools
- Water Spring Elementary School
- Water Spring Middle School
- Horizon High School
Utilities
- Central Heating and Cooling System
- Thermostat
- High Speed Internet
- Cable TV Available
Listing and Financial Details
- Residential Lease
- Property Available on 11/5/25
- $80 Application Fee
- 7-Month Minimum Lease Term
- Assessor Parcel Number 07-24-27-7511-02-680
Community Details
Overview
- Property has a Home Owners Association
- Waterleigh Homeowners Association
- Waterleigh Ph 4B & 4C Subdivision
Amenities
- Clubhouse
Recreation
- Tennis Courts
- Community Playground
- Fitness Center
- Community Pool
- Dog Park
Pet Policy
- Pets Allowed
- Pet Deposit $300
Map
Source: Stellar MLS
MLS Number: O6359041
APN: 07-2427-7511-02-680
- 16279 Point Rock Dr
- 14373 Black Lake Preserve St
- 14481 Breakwater Way
- 626 Oxford Chase Dr
- 14008 Jomatt Loop
- 611 Marsh Reed Dr
- 813 Marsh Reed Dr
- 14873 Ellingsworth Ln
- 14321 Hampshire Bay Cir
- 514 Lyndon Place
- 14577 Siplin Rd
- 15058 Sawgrass Bluff Dr
- 690 Cascading Creek Ln
- 546 Egret Place Dr
- 14039 Hampshire Bay Cir
- 349 Morning View Dr
- 526 First Cape Coral Dr
- 15465 Heron Hideaway Cir
- 15242 Heron Hideaway Cir
- 14246 Creekbed Cir
- 14281 Lagoon Cove Ln
- 611 First Cape Coral Dr
- 15216 Johns Lake Pointe Blvd
- 2118 Oakington St
- 13345 Fox Glove St
- 268 Summer Pine St
- 214 Woodfall Ln
- 12049 Bracco St
- 12085 Bracco St
- 15412 Amberbeam Blvd
- 316 Southern Pecan Cir Unit 207
- 316 Southern Pecan Cir
- 1350 Winter Green Way
- 303 Southern Pecan Cir Unit 207
- 1305 Fettler Way
- 2806 Balforn Tower Way
- 13145 Moro Ct
- 17582 Lake Star Rd
- 17552 Lake Star Rd
- 17789 Japonica Bloom Dr

