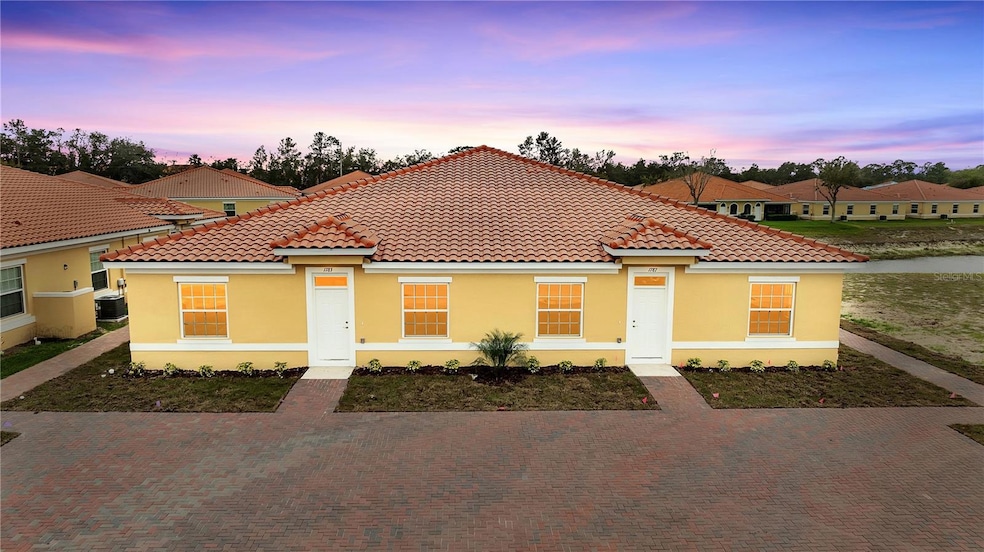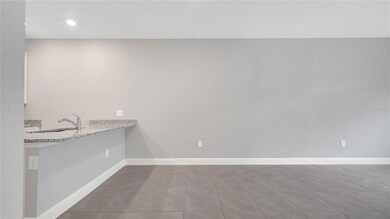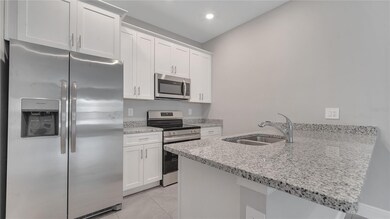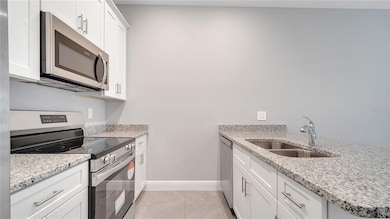1787 Coriander Dr Kissimmee, FL 34759
Lake Marion Village NeighborhoodHighlights
- Fitness Center
- Gated Community
- Clubhouse
- New Construction
- Open Floorplan
- Stone Countertops
About This Home
Move in today— brand-new 2-bedroom, 2-bathroom villa in Tuscany Preserve, a private gated community. Spanish-style Tiled roof villas feature ceramic tile throughout, 42” cabinets, granite countertops, and state-of-the-art stainless steel appliances. Tuscany Preserve provides exclusive amenities including a private gym, clubhouse, pool, tennis and basketball courts. Each home owner has high-speed internet and hundreds of TV channels covered by the association, life here is effortless!
Listing Agent
THE FIRM RE Brokerage Phone: 407-227-3345 License #3253305 Listed on: 03/17/2025
Home Details
Home Type
- Single Family
Est. Annual Taxes
- $320
Year Built
- Built in 2025 | New Construction
Lot Details
- 2,300 Sq Ft Lot
Home Design
- Villa
Interior Spaces
- 1,050 Sq Ft Home
- Open Floorplan
- Laundry closet
Kitchen
- Range<<rangeHoodToken>>
- <<microwave>>
- Dishwasher
- Stone Countertops
- Disposal
Flooring
- Concrete
- Ceramic Tile
Bedrooms and Bathrooms
- 2 Bedrooms
- 2 Full Bathrooms
Utilities
- Central Heating and Cooling System
- Thermostat
Listing and Financial Details
- Residential Lease
- Property Available on 3/17/25
- $75 Application Fee
- Assessor Parcel Number 28-28-15-935362-003080
Community Details
Overview
- Property has a Home Owners Association
- Tuscany Preserve Association
- Tuscany Preserve Ph 03 Subdivision
Recreation
- Tennis Courts
- Community Playground
- Fitness Center
- Community Pool
- Park
Pet Policy
- Pets Allowed
- Pet Deposit $500
Additional Features
- Clubhouse
- Gated Community
Map
Source: Stellar MLS
MLS Number: S5122871
APN: 28-28-15-935362-003080
- 1800 Coriander Dr
- 1772 Coriander Dr
- 1770 Coriander Dr
- 1802 Coriander Dr
- 1768 Coriander Dr
- 1766 Coriander Dr
- 1809 Coriander Dr
- 441 Cinnamon Dr
- 1813 Coriander Dr
- 1820 Coriander Dr
- 448 Cinnamon Dr
- 1824 Coriander Dr
- 455 Cinnamon Dr
- 1828 Coriander Dr
- 1558 Cumin Dr
- 1844 Coriander Dr
- 1849 Coriander Dr
- 421 Cinnamon Dr
- 1632 Cumin Dr
- 415 Cinnamon Dr







