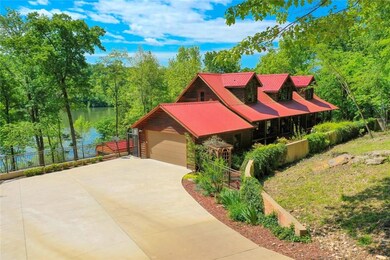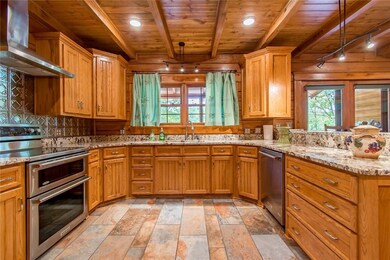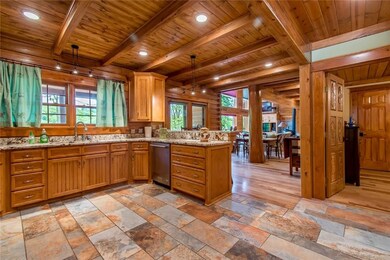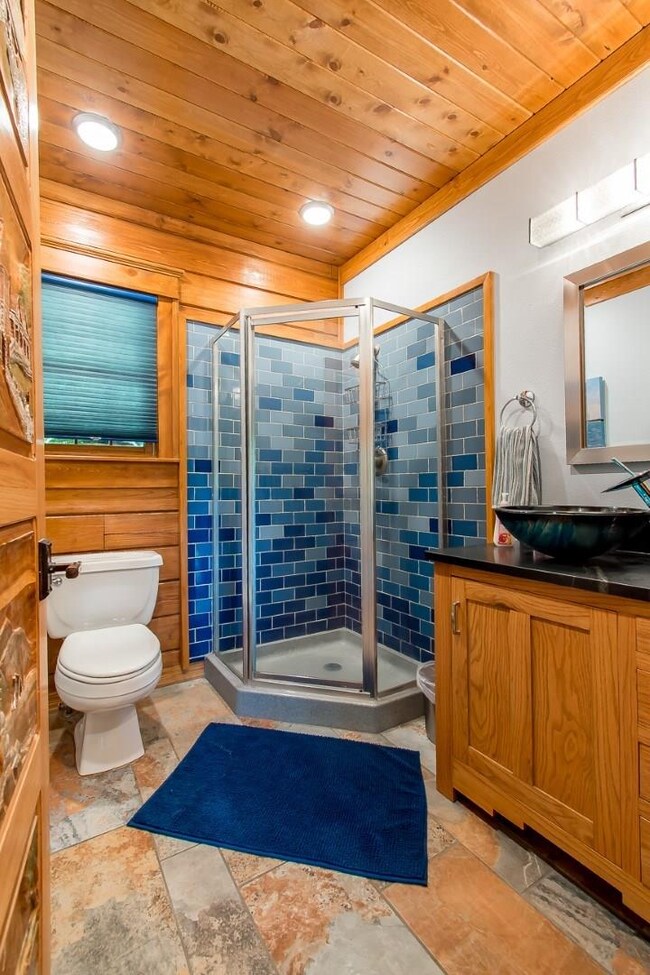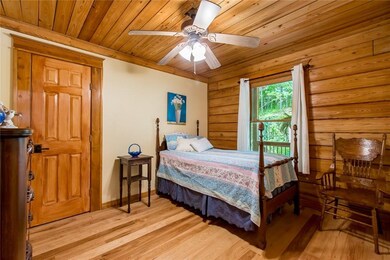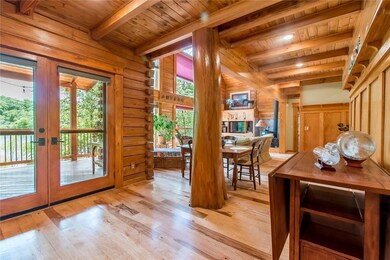
17879 Bluffview Dr Springdale, AR 72764
Highlights
- Lake Front
- Deck
- Wooded Lot
- 2.04 Acre Lot
- Wood Burning Stove
- Wood Flooring
About This Home
As of August 2020The beautiful lake home has been completely updated and remodeled. Gorgeous custom layout with 6 bedrooms, master bedroom on the main level, front and back decks, and a concrete drive leads to access at the waters edge. Custom Cedar log home, with many upgrades including tankless hot water system. Hand Carved wooden doors and accents throughout this three story retreat with 3 separate living spaces. Basement includes a kitchenette. Custom cabinets, greenhouse, workshop or additional garage space. New decking and landscaping recently added.
Last Agent to Sell the Property
Lindsey & Associates Inc License #EB00076044 Listed on: 05/15/2020

Co-Listed By
Mollie Menges
Blue Canopy Realty License #SA00079708
Home Details
Home Type
- Single Family
Est. Annual Taxes
- $2,938
Year Built
- Built in 2002
Lot Details
- 2.04 Acre Lot
- Lake Front
- Partially Fenced Property
- Landscaped
- Sloped Lot
- Wooded Lot
Parking
- 3 Car Garage
Home Design
- Log Cabin
- Metal Roof
Interior Spaces
- 4,327 Sq Ft Home
- 3-Story Property
- Built-In Features
- Ceiling Fan
- Wood Burning Stove
- Wood Burning Fireplace
- Drapes & Rods
- Washer and Dryer Hookup
- Finished Basement
Kitchen
- Electric Oven
- Electric Cooktop
Flooring
- Wood
- Carpet
- Ceramic Tile
Bedrooms and Bathrooms
- 6 Bedrooms
- Split Bedroom Floorplan
- Walk-In Closet
- 4 Full Bathrooms
Outdoor Features
- Deck
- Outdoor Storage
- Porch
Utilities
- Central Air
- Heating System Uses Gas
- Water Heater
- Septic Tank
Community Details
- Village Estates Subdivision
Listing and Financial Details
- Home warranty included in the sale of the property
- Tax Lot 11
Ownership History
Purchase Details
Home Financials for this Owner
Home Financials are based on the most recent Mortgage that was taken out on this home.Purchase Details
Purchase Details
Similar Homes in the area
Home Values in the Area
Average Home Value in this Area
Purchase History
| Date | Type | Sale Price | Title Company |
|---|---|---|---|
| Warranty Deed | $715,000 | Waco Title Company | |
| Warranty Deed | $55,000 | -- | |
| Warranty Deed | $186,000 | -- |
Mortgage History
| Date | Status | Loan Amount | Loan Type |
|---|---|---|---|
| Open | $125,000 | Credit Line Revolving | |
| Open | $510,400 | New Conventional |
Property History
| Date | Event | Price | Change | Sq Ft Price |
|---|---|---|---|---|
| 08/07/2020 08/07/20 | Sold | $715,000 | +2.2% | $165 / Sq Ft |
| 07/08/2020 07/08/20 | Pending | -- | -- | -- |
| 05/15/2020 05/15/20 | For Sale | $699,900 | +115.4% | $162 / Sq Ft |
| 02/23/2015 02/23/15 | Sold | $325,000 | -11.0% | $116 / Sq Ft |
| 01/24/2015 01/24/15 | Pending | -- | -- | -- |
| 11/03/2014 11/03/14 | For Sale | $365,000 | -- | $130 / Sq Ft |
Tax History Compared to Growth
Tax History
| Year | Tax Paid | Tax Assessment Tax Assessment Total Assessment is a certain percentage of the fair market value that is determined by local assessors to be the total taxable value of land and additions on the property. | Land | Improvement |
|---|---|---|---|---|
| 2024 | $3,448 | $142,560 | $35,400 | $107,160 |
| 2023 | $3,600 | $142,560 | $35,400 | $107,160 |
| 2022 | $3,690 | $85,930 | $28,870 | $57,060 |
| 2021 | $3,609 | $75,930 | $28,870 | $47,060 |
| 2020 | $3,272 | $75,930 | $28,870 | $47,060 |
| 2019 | $2,978 | $62,520 | $17,500 | $45,020 |
| 2018 | $2,978 | $62,520 | $17,500 | $45,020 |
| 2017 | $2,907 | $62,520 | $17,500 | $45,020 |
| 2016 | $2,947 | $62,520 | $17,500 | $45,020 |
| 2015 | $2,597 | $62,520 | $17,500 | $45,020 |
| 2014 | $2,800 | $66,883 | $13,653 | $53,230 |
Agents Affiliated with this Home
-
Randy Odglen

Seller's Agent in 2020
Randy Odglen
Lindsey & Associates Inc
(479) 521-6611
2 in this area
60 Total Sales
-
M
Seller Co-Listing Agent in 2020
Mollie Menges
Blue Canopy Realty
-
Jason Benham

Buyer's Agent in 2020
Jason Benham
Bassett Mix And Associates, Inc
(479) 283-8412
8 in this area
92 Total Sales
-
Taylor Team
T
Seller's Agent in 2015
Taylor Team
Keller Williams Market Pro Realty
(479) 668-4545
72 in this area
612 Total Sales
-
R
Buyer's Agent in 2015
Rebecca Lynn
Rebecca Lynn & Associates Realty
Map
Source: Northwest Arkansas Board of REALTORS®
MLS Number: 1146955
APN: 520-02728-000
- 17793 Bluffview Dr
- 19135 Shoreline Way
- 18904 Shoreline
- 17746 Driftwood
- 18880 Cedar Terrace
- 19574 Sonora Rd
- 19476 Sonora Rd
- 0 Campbell Unit 1315116
- 0 Campbell Unit 1315115
- 17803 Campbell Ln
- 17950 Cate Farm Rd
- 19212 Sonora Rd
- 18246 Oakridge Rd
- 18322 Oakridge Rd
- 19284 Neills Bluff Rd
- 19584 Neills Bluff Rd
- 20561 Sonora Rd
- 19331 Blue Springs Rd
- TBD Habberton Rd
- 20640 Hillcrest Dr

