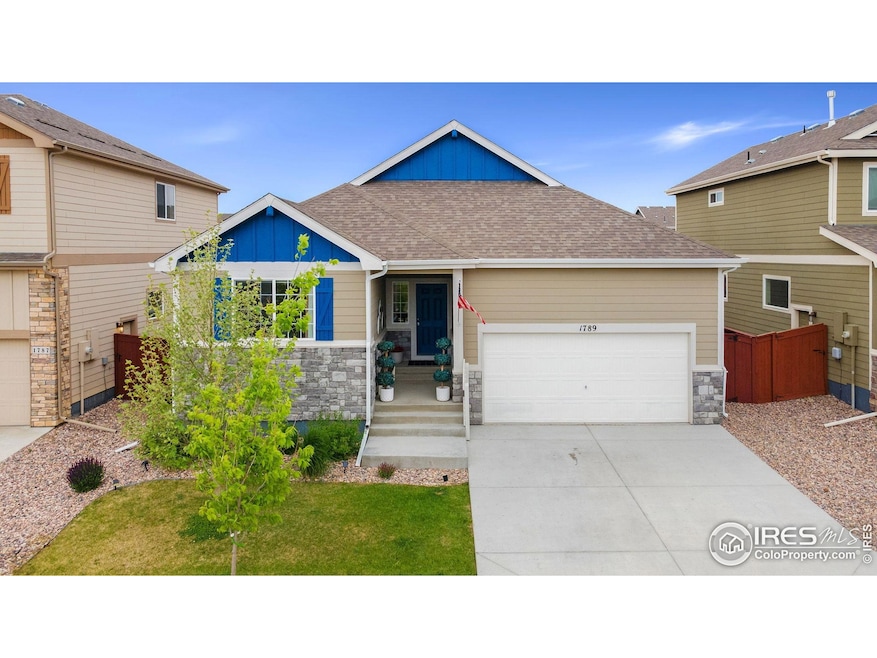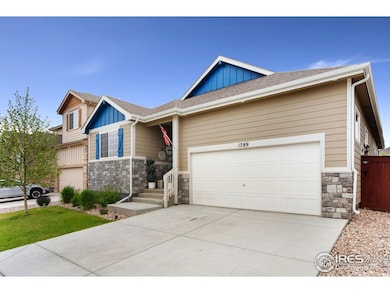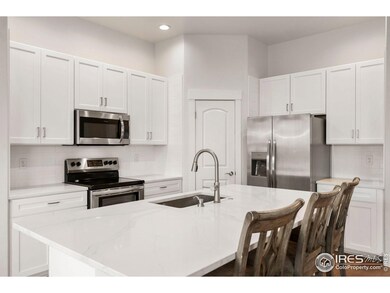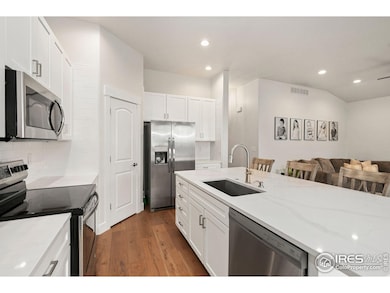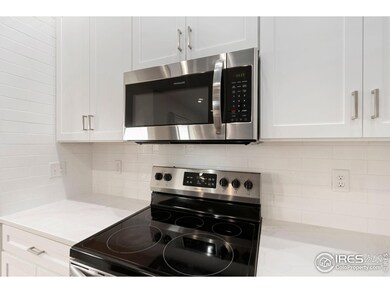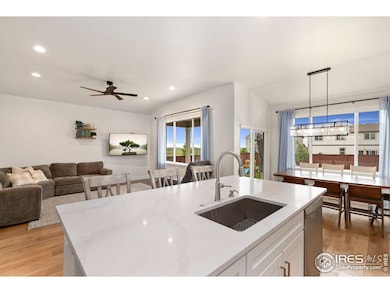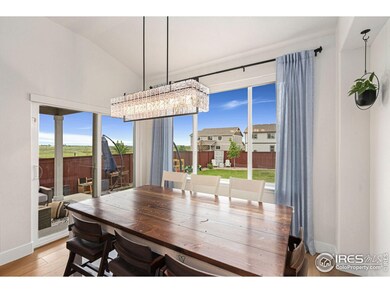
1789 Long Shadow Dr Windsor, CO 80550
Highlights
- Spa
- Mountain View
- Wood Flooring
- Open Floorplan
- Contemporary Architecture
- Hiking Trails
About This Home
As of July 2025Gorgeous Ranch-Style Home with Stunning Upgrades & Mountain Views - Windsor, CO. Step into this beautifully updated single-family ranch-style home where luxury meets comfort. Inside, you'll be welcomed by soaring 10-foot ceilings, luxury vinyl plank flooring, and a spacious open-concept layout perfect for modern living. The renovated kitchen is a showstopper-featuring a massive white quartz island, soft-close white wood cabinetry, an oversized sink, custom tile backsplash and stainless steel appliances. Retreat to the serene primary bedroom suite, complete with a custom mirror, 4-piece ensuite bath, and a generous walk-in closet. The main-floor laundry room is a dream with abundant folding space, custom cabinets, and wood shelving that lends to form and functionality. New lighting throughout the entire home brings warm and modern design. The finished basement provides extra living space with plush upgraded carpet and padding, new window wells, and a large storage room ideal for keeping seasonal items organized. The furnace and air ducts have been recently cleaned for added peace of mind. Step outside to enjoy the expansive backyard with mountain views, a newly extended concrete patio with cover, and a fully fenced yard-perfect for entertaining or relaxing. Safety is enhanced with all window wells covered. The attached garage includes extra built-in storage and shelving, along with two windows for natural light. This meticulously maintained home is only on the market due to job relocation. Priced below market value, offering exceptional quality at a great price. Don't miss this opportunity to own a move-in-ready gem in a sought-after location!
Home Details
Home Type
- Single Family
Est. Annual Taxes
- $4,562
Year Built
- Built in 2022
Lot Details
- 6,877 Sq Ft Lot
- Southern Exposure
- Northeast Facing Home
- Wood Fence
- Level Lot
- Sprinkler System
HOA Fees
- $25 Monthly HOA Fees
Parking
- 2 Car Attached Garage
- Garage Door Opener
Home Design
- Contemporary Architecture
- Wood Frame Construction
- Composition Roof
- Composition Shingle
- Stone
Interior Spaces
- 2,633 Sq Ft Home
- 1-Story Property
- Open Floorplan
- Ceiling height of 9 feet or more
- Ceiling Fan
- Double Pane Windows
- Window Treatments
- Dining Room
- Mountain Views
- Fire and Smoke Detector
Kitchen
- Eat-In Kitchen
- Electric Oven or Range
- Microwave
- Dishwasher
- Kitchen Island
- Disposal
Flooring
- Wood
- Carpet
Bedrooms and Bathrooms
- 5 Bedrooms
- Walk-In Closet
- 3 Full Bathrooms
- Primary bathroom on main floor
Laundry
- Laundry on main level
- Washer and Dryer Hookup
Basement
- Basement Fills Entire Space Under The House
- Sump Pump
Eco-Friendly Details
- Energy-Efficient HVAC
Outdoor Features
- Spa
- Patio
- Exterior Lighting
Schools
- Orchard Hill Elementary School
- Windsor Middle School
- Windsor High School
Utilities
- Forced Air Heating and Cooling System
- Underground Utilities
- High Speed Internet
- Satellite Dish
- Cable TV Available
Listing and Financial Details
- Assessor Parcel Number R8975556
Community Details
Overview
- Association fees include common amenities, trash, management
- Raindance Community HOA, Phone Number (303) 482-2213
- Built by Journey Homes
- Raindance Subdivision, Ohio Floorplan
Recreation
- Community Playground
- Community Pool
- Park
- Hiking Trails
Ownership History
Purchase Details
Home Financials for this Owner
Home Financials are based on the most recent Mortgage that was taken out on this home.Purchase Details
Home Financials for this Owner
Home Financials are based on the most recent Mortgage that was taken out on this home.Similar Homes in Windsor, CO
Home Values in the Area
Average Home Value in this Area
Purchase History
| Date | Type | Sale Price | Title Company |
|---|---|---|---|
| Special Warranty Deed | $569,000 | None Listed On Document | |
| Special Warranty Deed | $522,344 | None Listed On Document |
Mortgage History
| Date | Status | Loan Amount | Loan Type |
|---|---|---|---|
| Open | $398,300 | New Conventional | |
| Previous Owner | $400,000 | New Conventional |
Property History
| Date | Event | Price | Change | Sq Ft Price |
|---|---|---|---|---|
| 07/18/2025 07/18/25 | Sold | $585,000 | -0.8% | $222 / Sq Ft |
| 05/30/2025 05/30/25 | For Sale | $589,900 | +12.9% | $224 / Sq Ft |
| 06/16/2022 06/16/22 | Sold | $522,344 | +11.0% | $215 / Sq Ft |
| 12/21/2021 12/21/21 | For Sale | $470,500 | -- | $194 / Sq Ft |
Tax History Compared to Growth
Tax History
| Year | Tax Paid | Tax Assessment Tax Assessment Total Assessment is a certain percentage of the fair market value that is determined by local assessors to be the total taxable value of land and additions on the property. | Land | Improvement |
|---|---|---|---|---|
| 2025 | $4,562 | $34,890 | $6,250 | $28,640 |
| 2024 | $4,562 | $34,890 | $6,250 | $28,640 |
| 2023 | $4,408 | $36,290 | $7,100 | $29,190 |
| 2022 | $1,121 | $7,930 | $7,930 | $29,190 |
Agents Affiliated with this Home
-
Melissa Golba

Seller's Agent in 2025
Melissa Golba
Golba Group Real Estate LLC
(970) 227-7212
536 Total Sales
-
Kelly Lindner

Buyer's Agent in 2025
Kelly Lindner
RE/MAX
(970) 402-6822
92 Total Sales
-
Karl Tarango

Seller's Agent in 2022
Karl Tarango
Mtn Vista Real Estate Co., LLC
(970) 539-3271
1,692 Total Sales
-
N
Buyer's Agent in 2022
Non-IRES Agent
CO_IRES
Map
Source: IRES MLS
MLS Number: 1035137
APN: R8975556
- 1781 Long Shadow Dr
- 2156 Setting Sun Dr
- 1746 Long Shadow Dr
- 2137 Setting Sun Dr
- 1820 Iron Wheel Dr Unit 3
- 1788 Iron Wheel Dr Unit 7
- 2110 Setting Sun Dr Unit 4
- 2102 Setting Sun Dr Unit 7
- 2296 Setting Sun Dr Unit 3
- 1821 Bounty Dr Unit 1
- 2099 Setting Sun Dr
- 2290 Setting Sun Dr Unit 3
- 2120 Falling Leaf Dr Unit 8
- 2120 Falling Leaf Dr Unit 1
- 1825 Bounty Dr Unit 5
- 1825 Bounty Dr Unit 4
- 2093 Gather Ct
- 1811 Bounty Dr Unit 4
- 1811 Bounty Dr Unit 3
- 2081 Falling Leaf Dr
