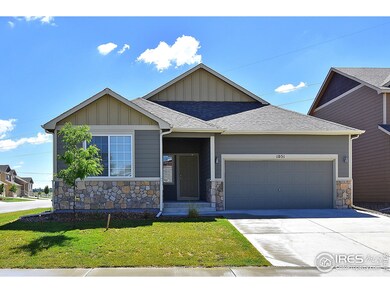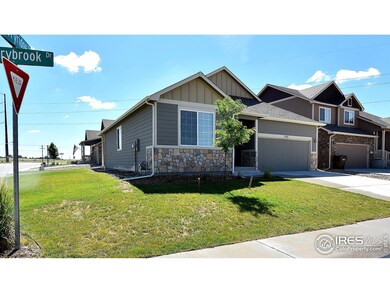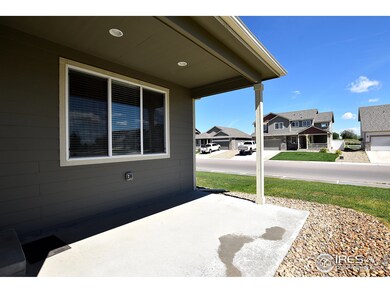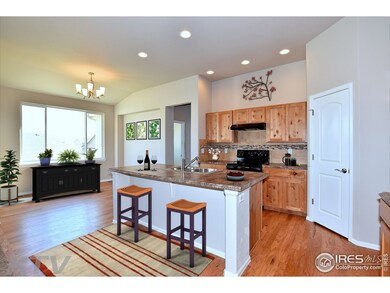
$550,000
- 3 Beds
- 2.5 Baths
- 1,888 Sq Ft
- 1781 Long Shadow Dr
- Windsor, CO
BEAUTIFUL MOUNTAIN VIEWS! Like Brand New but all the work is done! 3 Bedrooms, 2.5 Baths, an Unfinished Basement and a 675 sq. ft. attached 3 Car Tandem Garage. High Ceilings, Large Windows, Lots of Light. Open Kitchen, 2 Living Areas and a Walk-Out Lower Level with a Covered Patio. All 3 Bedrooms are Upstairs, along with the Laundry Room. Primary Bedroom has a 5Pc. Bath & Big Walk-In Closet.
Melissa Golba Golba Group Real Estate






