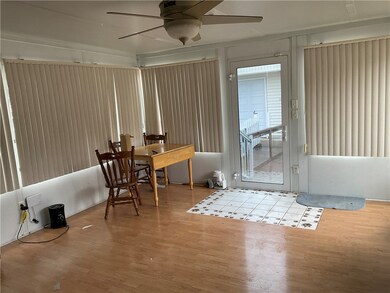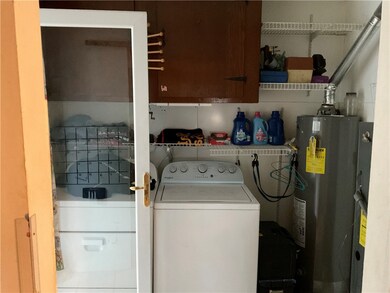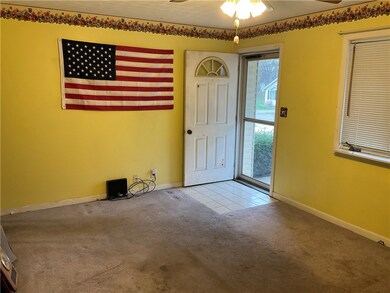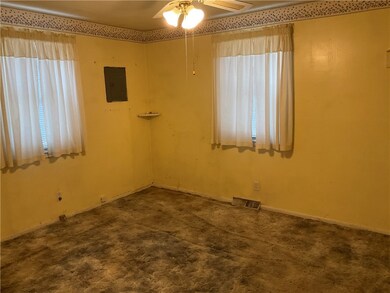
1789 N 32nd St Decatur, IL 62526
Grant Park NeighborhoodHighlights
- Detached Garage
- Heating System Uses Gas
- 1-Story Property
- Central Air
About This Home
As of June 2025What a deal! Ranch with 2 bedrooms, hardwood flooring under carpet ( look in hall closet ), walk in shower, eat in kitchen, utility room, and gorgeous sunporch built by 4 seasons. Enjoy the enormous garage with pull down ladder to extra storage above the garage and the BIG shed in the yard. Nice roof and siding.
Last Agent to Sell the Property
Vieweg RE/Better Homes & Gardens Real Estate-Service First License #475164523 Listed on: 03/29/2025

Last Buyer's Agent
Vieweg RE/Better Homes & Gardens Real Estate-Service First License #475179434

Home Details
Home Type
- Single Family
Est. Annual Taxes
- $25
Year Built
- Built in 1958
Lot Details
- 0.26 Acre Lot
- Lot Dimensions are 195 x 58.15
Parking
- Detached Garage
Home Design
- Asphalt Roof
- Vinyl Siding
Interior Spaces
- 978 Sq Ft Home
- 1-Story Property
- Crawl Space
- Range<<rangeHoodToken>>
- Laundry on main level
Bedrooms and Bathrooms
- 2 Bedrooms
- 1 Full Bathroom
Schools
- Eisenhower High School
Utilities
- Central Air
- Heating System Uses Gas
- Gas Water Heater
Listing and Financial Details
- Assessor Parcel Number 04-13-07-126-027
Ownership History
Purchase Details
Similar Homes in Decatur, IL
Home Values in the Area
Average Home Value in this Area
Purchase History
| Date | Type | Sale Price | Title Company |
|---|---|---|---|
| Warranty Deed | -- | -- |
Property History
| Date | Event | Price | Change | Sq Ft Price |
|---|---|---|---|---|
| 06/03/2025 06/03/25 | Sold | $52,000 | -11.9% | $53 / Sq Ft |
| 05/03/2025 05/03/25 | Pending | -- | -- | -- |
| 03/29/2025 03/29/25 | For Sale | $59,000 | -- | $60 / Sq Ft |
Tax History Compared to Growth
Tax History
| Year | Tax Paid | Tax Assessment Tax Assessment Total Assessment is a certain percentage of the fair market value that is determined by local assessors to be the total taxable value of land and additions on the property. | Land | Improvement |
|---|---|---|---|---|
| 2024 | $25 | $11,257 | $2,960 | $8,297 |
| 2023 | -- | $10,858 | $2,855 | $8,003 |
| 2022 | $0 | $9,832 | $2,642 | $7,190 |
| 2021 | $400 | $9,181 | $2,467 | $6,714 |
| 2020 | $400 | $8,754 | $2,352 | $6,402 |
| 2019 | $400 | $8,754 | $2,352 | $6,402 |
| 2018 | $0 | $9,121 | $2,360 | $6,761 |
| 2017 | $0 | $9,364 | $2,423 | $6,941 |
| 2016 | $0 | $9,460 | $2,448 | $7,012 |
| 2015 | $400 | $14,911 | $5,727 | $9,184 |
| 2014 | $388 | $16,386 | $1,550 | $14,836 |
| 2013 | $383 | $17,001 | $1,608 | $15,393 |
Agents Affiliated with this Home
-
Stacey Wenskunas

Seller's Agent in 2025
Stacey Wenskunas
Vieweg RE/Better Homes & Gardens Real Estate-Service First
(217) 519-3977
1 in this area
126 Total Sales
-
Randy Grigg

Buyer's Agent in 2025
Randy Grigg
Vieweg RE/Better Homes & Gardens Real Estate-Service First
(217) 454-0091
3 in this area
283 Total Sales
Map
Source: Central Illinois Board of REALTORS®
MLS Number: 6251258
APN: 04-13-07-126-027
- 1750 N 31st St
- 1902 N 29th St
- 1713 N 34th St
- 3088 E Wallace St
- 3102 E Harrison Ave
- 3006 E Harrison Ave
- 2645 E Logan St
- 2582 E Geddes Ave
- 1404 N 24th St
- 3204 E Meadow Ln
- 1191 N Hillcrest Dr
- 106 N 29th St
- 1604 E Hickory St
- 195 N Lake Shore Dr
- 2925 E Main St
- 2819 E Wood St
- 2839 E Wood St
- 1437 E Division St
- 2078 N Charles St
- 111 S 24th+520 E Division+870 N Union St






