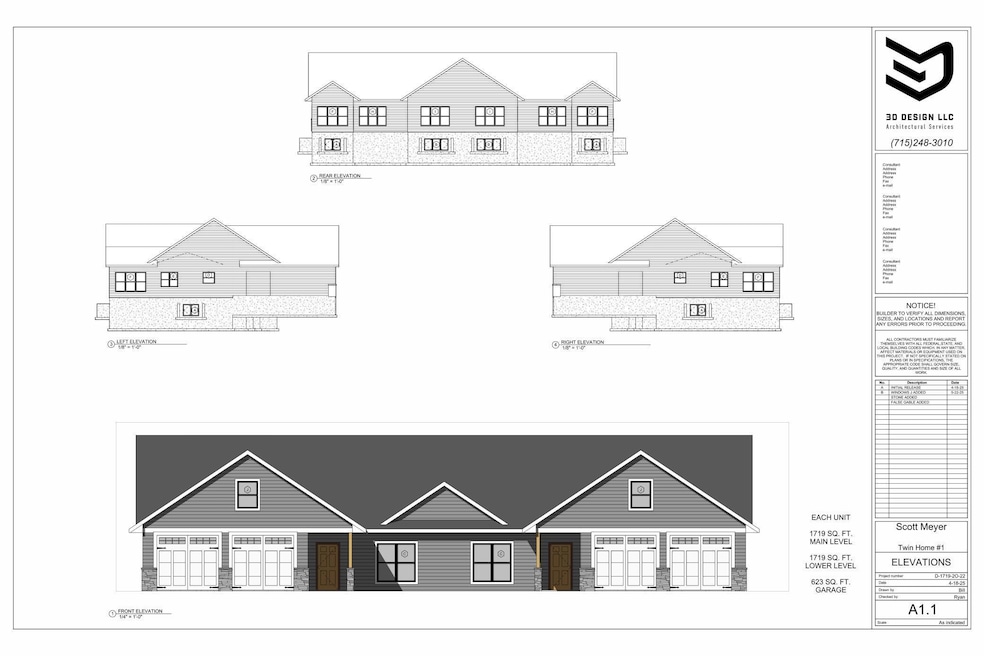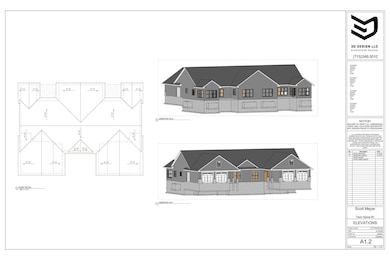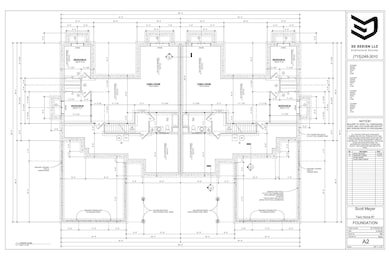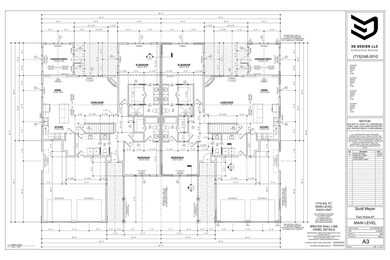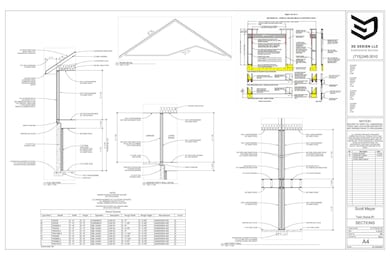1789 Saint Andrew's Place New Richmond, WI 54017
Estimated payment $3,338/month
Highlights
- On Golf Course
- 128,284 Sq Ft lot
- Stainless Steel Appliances
- New Construction
- Sun or Florida Room
- The kitchen features windows
About This Home
Welcome to your elegant retreat on the scenic New Richmond Golf Course. This brand new home boasts nearly 3500 SF of thoughtfully designed living space, offering the perfect balance of comfort, style and functionality. Highlights include: 4 spacious bedrooms and 4 beautifully appointed bathrooms. Fully finished basement ideal for a home theater, fitness studio or game room. Attached garage with a dedicated golf cart entrance for seamless course access. Expansive fairway views and tranquil surroundings. Open concept layout featuring high-end finishes, granite countertops, abundant natural light and modern design elements. Whether you're enjoying a peaceful morning tee time or entertaining guests in the evening, this home delivers the ultimate golf course lifestyle with contemporary sophistication. With an easy commute to Stillwater and the Twin Cities, this home offers the perfect blend of peaceful living and city convenience. Don't miss your chance to live where you play - schedule your private tour today!
Listing Agent
Coldwell Banker Realty Brokerage Phone: 715-222-0978 Listed on: 11/12/2025

Townhouse Details
Home Type
- Townhome
Est. Annual Taxes
- $456
Year Built
- Built in 2025 | New Construction
Lot Details
- 2.95 Acre Lot
- Lot Dimensions are 381x531x343
- On Golf Course
- Street terminates at a dead end
- Many Trees
HOA Fees
- $250 Monthly HOA Fees
Parking
- 2 Car Attached Garage
- Insulated Garage
- Garage Door Opener
- Parking Garage Space
Home Design
- Twin Home
- Vinyl Siding
Interior Spaces
- 1-Story Property
- Gas Fireplace
- Family Room
- Living Room with Fireplace
- Combination Kitchen and Dining Room
- Sun or Florida Room
Kitchen
- Range
- Microwave
- Dishwasher
- Stainless Steel Appliances
- The kitchen features windows
Bedrooms and Bathrooms
- 4 Bedrooms
Laundry
- Laundry Room
- Washer and Dryer Hookup
Basement
- Basement Fills Entire Space Under The House
- Natural lighting in basement
Outdoor Features
- Front Porch
Utilities
- Forced Air Heating and Cooling System
- Vented Exhaust Fan
- Electric Water Heater
Community Details
- Association fees include hazard insurance, lawn care, ground maintenance, professional mgmt, snow removal
- Fairway Pines Condo Association, Phone Number (715) 684-9144
- Fairway Pines Condo Subdivision
Listing and Financial Details
- Assessor Parcel Number 261104080002
Map
Home Values in the Area
Average Home Value in this Area
Tax History
| Year | Tax Paid | Tax Assessment Tax Assessment Total Assessment is a certain percentage of the fair market value that is determined by local assessors to be the total taxable value of land and additions on the property. | Land | Improvement |
|---|---|---|---|---|
| 2024 | $5 | $30,000 | $30,000 | $0 |
| 2023 | $449 | $30,000 | $30,000 | $0 |
| 2022 | $481 | $30,000 | $30,000 | $0 |
| 2021 | $730 | $30,000 | $30,000 | $0 |
| 2020 | $749 | $30,000 | $30,000 | $0 |
| 2019 | $710 | $30,000 | $30,000 | $0 |
| 2018 | $710 | $30,000 | $30,000 | $0 |
| 2017 | $686 | $30,000 | $30,000 | $0 |
| 2016 | $686 | $30,000 | $30,000 | $0 |
| 2015 | $695 | $30,000 | $30,000 | $0 |
| 2014 | $680 | $30,000 | $30,000 | $0 |
| 2013 | $666 | $30,000 | $30,000 | $0 |
Property History
| Date | Event | Price | List to Sale | Price per Sq Ft |
|---|---|---|---|---|
| 11/12/2025 11/12/25 | For Sale | $579,900 | -- | $169 / Sq Ft |
Purchase History
| Date | Type | Sale Price | Title Company |
|---|---|---|---|
| Deed | $215,000 | St Croix County Abstract & Tit |
Source: NorthstarMLS
MLS Number: 6817091
APN: 261-1040-80-002
- 1787 Saint Andrews Place
- 1777 George Norman Dr
- 881 Coleman Dr
- 1176 Carroll St
- XXXX 110th St
- 1418 Bluff Border Rd
- 1142 W Edge Place
- 305 S Pierson Ave
- 941 W Edge Place Unit 14
- 1050 Pheasant Run
- 1016 W Ridge Ct
- 548 W 4th St
- 1256 195th Ave
- 1141 Pinewood Trail
- 1337 Eagle Ct
- XXX 140th Ave
- 217 N 2nd St
- 227 N 4th St
- 1705 107th St
- 225 W 2nd St
- 920 Sharptail Run
- 653 N 2nd St
- 801 W 8th St
- 626 W 8th St Unit D
- 425 W 8th St Unit 23
- 425 W 8th St Unit 21
- 611 S Dakota Ave
- 107 S Knowles Ave Unit 306
- 307 S Knowles Ave
- 190 Sawmill Ln Unit 11
- 455 S Arch Ave Unit A
- 421 S Green Ave
- 1380 Heritage Dr
- 323 Williamsburg Plaza Unit D
- 1612 Dorset Ln
- 1617 Charleston Dr
- 1229 Wisteria Ln
- 1232 Wisteria Ln
- 1480 Co Rd A
- 1300 146th Ave Unit B
