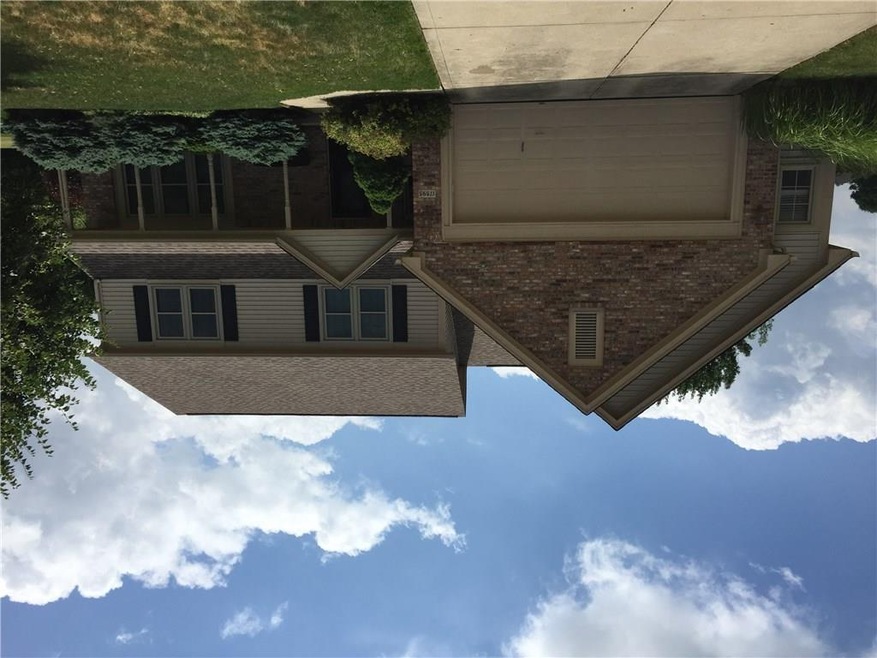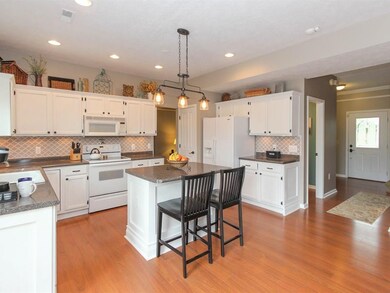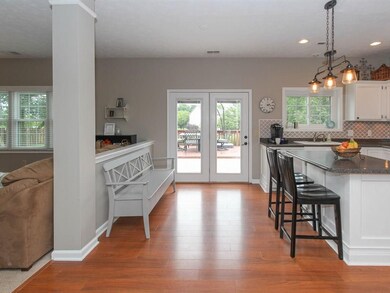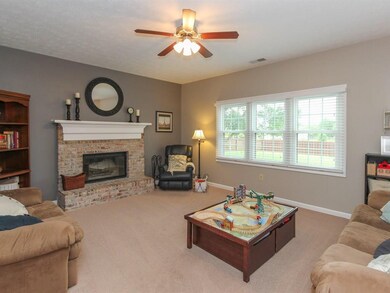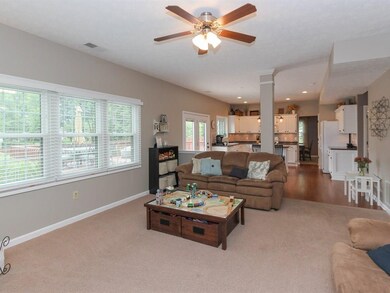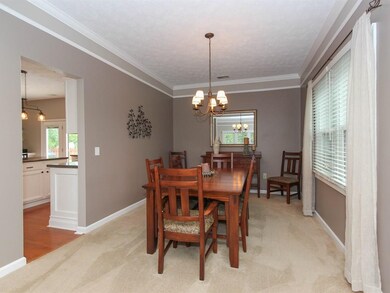
17895 Hollow Brook Ct Noblesville, IN 46062
West Noblesville NeighborhoodHighlights
- Covered patio or porch
- Forced Air Heating and Cooling System
- Garage
- Hazel Dell Elementary School Rated A
About This Home
As of March 2025Beatiful Home in Pebblebrook. The east facing fenced backyard is perfect for watching the morning sunrise and cool nights on the large back deck. The nine foot ceilings on the the first floor open floor plan from the kitchen through the breakfast room and to the kitchen provide a great space for entertaining. The garage bumpout provides a great space for additional storage. The neighborhood has great character, but this home has had many updates. Windows have all recently been replaced.
Last Buyer's Agent
Andrew Sandler
A. M. Sandler & Associates
Home Details
Home Type
- Single Family
Est. Annual Taxes
- $2,244
Year Built
- Built in 1993
Parking
- Garage
Home Design
- Slab Foundation
Interior Spaces
- 2-Story Property
- Family Room with Fireplace
- Laundry on main level
Bedrooms and Bathrooms
- 4 Bedrooms
Additional Features
- Covered patio or porch
- 0.33 Acre Lot
- Forced Air Heating and Cooling System
Community Details
- Association fees include entrance common insurance maintenance parkplayground pool professional mgmt snow removal trash
- Villages At Pebble Brook Subdivision
- Property managed by Self-Managed
Listing and Financial Details
- Assessor Parcel Number 290633303001000013
Ownership History
Purchase Details
Home Financials for this Owner
Home Financials are based on the most recent Mortgage that was taken out on this home.Purchase Details
Home Financials for this Owner
Home Financials are based on the most recent Mortgage that was taken out on this home.Purchase Details
Home Financials for this Owner
Home Financials are based on the most recent Mortgage that was taken out on this home.Purchase Details
Home Financials for this Owner
Home Financials are based on the most recent Mortgage that was taken out on this home.Purchase Details
Purchase Details
Home Financials for this Owner
Home Financials are based on the most recent Mortgage that was taken out on this home.Similar Homes in Noblesville, IN
Home Values in the Area
Average Home Value in this Area
Purchase History
| Date | Type | Sale Price | Title Company |
|---|---|---|---|
| Warranty Deed | $430,000 | Chicago Title | |
| Warranty Deed | $395,000 | Foundation Title | |
| Warranty Deed | -- | None Available | |
| Special Warranty Deed | -- | Indiana Title Services Llc | |
| Warranty Deed | -- | Indiana Title Services Llc | |
| Warranty Deed | -- | -- |
Mortgage History
| Date | Status | Loan Amount | Loan Type |
|---|---|---|---|
| Open | $336,000 | New Conventional | |
| Previous Owner | $375,250 | New Conventional | |
| Previous Owner | $120,000 | Credit Line Revolving | |
| Previous Owner | $200,000 | New Conventional | |
| Previous Owner | $200,000 | New Conventional | |
| Previous Owner | $208,905 | New Conventional | |
| Previous Owner | $17,000 | Credit Line Revolving | |
| Previous Owner | $174,842 | New Conventional | |
| Previous Owner | $175,461 | FHA | |
| Previous Owner | $171,092 | FHA | |
| Previous Owner | $152,000 | Fannie Mae Freddie Mac | |
| Previous Owner | $19,000 | Stand Alone Second |
Property History
| Date | Event | Price | Change | Sq Ft Price |
|---|---|---|---|---|
| 03/03/2025 03/03/25 | Sold | $430,000 | -2.3% | $185 / Sq Ft |
| 01/25/2025 01/25/25 | Pending | -- | -- | -- |
| 01/17/2025 01/17/25 | For Sale | $440,000 | +11.4% | $189 / Sq Ft |
| 02/01/2023 02/01/23 | Sold | $395,000 | 0.0% | $170 / Sq Ft |
| 12/23/2022 12/23/22 | Pending | -- | -- | -- |
| 12/15/2022 12/15/22 | For Sale | $395,000 | +79.6% | $170 / Sq Ft |
| 08/16/2016 08/16/16 | Sold | $219,900 | 0.0% | $95 / Sq Ft |
| 06/25/2016 06/25/16 | Pending | -- | -- | -- |
| 06/22/2016 06/22/16 | For Sale | $219,900 | -- | $95 / Sq Ft |
Tax History Compared to Growth
Tax History
| Year | Tax Paid | Tax Assessment Tax Assessment Total Assessment is a certain percentage of the fair market value that is determined by local assessors to be the total taxable value of land and additions on the property. | Land | Improvement |
|---|---|---|---|---|
| 2024 | $4,066 | $321,900 | $87,700 | $234,200 |
| 2023 | $4,131 | $328,200 | $87,700 | $240,500 |
| 2022 | $3,582 | $275,600 | $87,700 | $187,900 |
| 2021 | $3,414 | $263,400 | $92,600 | $170,800 |
| 2020 | $3,230 | $242,900 | $92,600 | $150,300 |
| 2019 | $2,915 | $228,800 | $44,300 | $184,500 |
| 2018 | $2,655 | $204,200 | $44,300 | $159,900 |
| 2017 | $2,519 | $201,900 | $44,300 | $157,600 |
| 2016 | $2,288 | $186,700 | $44,300 | $142,400 |
| 2014 | $2,161 | $181,100 | $44,600 | $136,500 |
| 2013 | $2,161 | $177,600 | $44,600 | $133,000 |
Agents Affiliated with this Home
-
Patrick Tumbarello

Seller's Agent in 2025
Patrick Tumbarello
F.C. Tucker Company
(317) 841-8880
9 in this area
315 Total Sales
-
Alexander Elston

Buyer's Agent in 2025
Alexander Elston
United Real Estate Indpls
(317) 216-8800
2 in this area
137 Total Sales
-
Christie Kuehl
C
Seller's Agent in 2023
Christie Kuehl
eXp Realty, LLC
(317) 517-6406
3 in this area
62 Total Sales
-
J
Buyer's Agent in 2023
Jennifer Novick
Trueblood Real Estate
-
Jennifer Reilly

Buyer's Agent in 2023
Jennifer Reilly
Trueblood Real Estate
(317) 610-9255
6 in this area
81 Total Sales
-
Ian Heuer

Seller's Agent in 2016
Ian Heuer
RE/MAX Edge
(317) 518-2993
1 in this area
5 Total Sales
Map
Source: MIBOR Broker Listing Cooperative®
MLS Number: MBR21425426
APN: 29-06-33-303-001.000-013
- 17916 Racebrook Ct
- 4871 Gilet Dr
- 4875 Dr
- 4890 Gilet Dr
- 4886 Gilet Dr
- 4883 Gilet Dr
- 4887 Gilet Dr
- 17721 Remy Rd
- 17717 Remy Rd
- 17701 Remy Rd
- 17701 Remy Rd
- 17701 Remy Rd
- 17902 Cristin Way
- 4689 Muscatine Way
- 18229 Moontown Rd
- 5020 Eldon Dr
- 4965 Eldon Dr
- 17514 Ebling Trail
- 17474 Ebling Trail
- 4141 Barrel Ln
