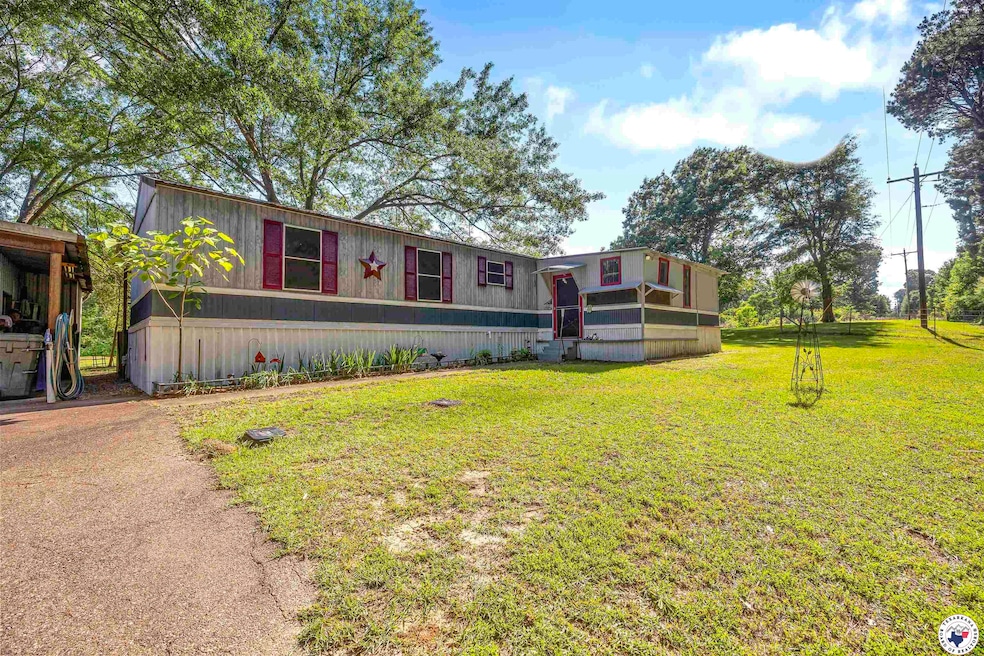
179 Fm 2791 Atlanta, TX 75551
Estimated payment $1,144/month
Highlights
- 1.66 Acre Lot
- Screened Porch
- Breakfast Bar
- No HOA
- Walk-In Closet
- <<tubWithShowerToken>>
About This Home
Cozy 3-Bedroom Home on 1.66 Acres with Shop, Generator & More! Welcome to this well-maintained, move-in ready home featuring 3 bedrooms, 2 bathrooms, and so much charm—nestled on a spacious 1.66-acre lot! Enjoy your mornings on the lovely screened-in front porch and unwind in the fully insulated back porch, perfect for relaxing day or night. The kitchen comes equipped with built-in appliances, plus the refrigerator, washer, and dryer are all included! Built for both comfort and durability, the home features a 26-gauge galvalume steel roof covering the house, 40x40 wired shop, 3-car carport, and storage areas. The same steel has been used to upgrade the underpinning of the home for added durability. You’ll love the gas log fireplace, powered by a propane tank that also supplies the whole-house Tristate generator, ensuring peace of mind year-round. The property also includes a storm shelter and solar screens on all windows to help cut down on energy costs. This is a rare combination of function, comfort, and space—perfect for those seeking both serenity and security in their next home.
Listing Agent
TROVA Real Estate Services, LLC License #AR SA00081439, TX 684288 Listed on: 05/16/2025
Property Details
Home Type
- Manufactured Home
Year Built
- Built in 1993
Lot Details
- 1.66 Acre Lot
- Barbed Wire
Home Design
- Wallpaper
- Metal Roof
- Shingle Siding
- Metal Siding
- Siding
- Modular or Manufactured Materials
Interior Spaces
- 1,292 Sq Ft Home
- Property has 1 Level
- Sheet Rock Walls or Ceilings
- Ceiling Fan
- Blinds
- Rods
- Family Room
- Screened Porch
- Utility Room
- Carpet
Kitchen
- Breakfast Bar
- <<OvenToken>>
- Electric Cooktop
- Plumbed For Ice Maker
- Dishwasher
- Kitchen Island
Bedrooms and Bathrooms
- 3 Bedrooms
- Split Bedroom Floorplan
- Walk-In Closet
- 2 Full Bathrooms
- <<tubWithShowerToken>>
- Shower Only
Laundry
- Laundry Room
- Washer
Parking
- 2 Detached Carport Spaces
- Gravel Driveway
Outdoor Features
- Exterior Lighting
- Outdoor Storage
Utilities
- Central Heating and Cooling System
- Window Unit Cooling System
- Vented Exhaust Fan
- Well
- Electric Water Heater
- Conventional Septic
- High Speed Internet
- Cable TV Available
Community Details
- No Home Owners Association
- H Cunningham Abst Subdivision
Listing and Financial Details
- Assessor Parcel Number 12807
Map
Home Values in the Area
Average Home Value in this Area
Property History
| Date | Event | Price | Change | Sq Ft Price |
|---|---|---|---|---|
| 06/13/2025 06/13/25 | Price Changed | $175,000 | -5.4% | $135 / Sq Ft |
| 05/16/2025 05/16/25 | For Sale | $185,000 | -- | $143 / Sq Ft |
Similar Home in Atlanta, TX
Source: Texarkana Board of REALTORS®
MLS Number: 117708
- 609 Stoneridge
- TBD (598) Stoneridge Dr
- TBD (602) Stoneridge Dr
- TBD (604) Stoneridge Dr
- TBD (603) Stoneridge Dr
- TBD (601) Stoneridge Dr
- 610 Stoneridge
- 706 Shelva
- 709 Mimosa Ln
- 409 Hickory St
- 412 Doris St
- 605 Pecan St
- 502 Pecan St
- 716 Hummingbird Trail
- 299 U S 59
- 909 Stewart St
- 313 Eleanor St
- 610 Houston St
- 308 Eleanor St
- 809 N Louise St
- 1300 Courtland Rd
- 301 U S 59
- 700 W Broad St
- 511 S Main St
- 4 Sherry Ridge
- 3420 Tyler St
- 101 Redwater Rd
- 300 W Greenfield Dr
- 949 Guam St
- 506 Burma Rd
- 133 Dodd St
- 1712 Breckenridge St
- 501 Westlawn Dr
- 300 Babb Ln
- 736 Old Boston Rd
- 344 Redbud Ln
- 404 N Kenwood Rd
- 700 Sowell Ln
- 2701 Stillwell Dr
- 502 Belt Rd






