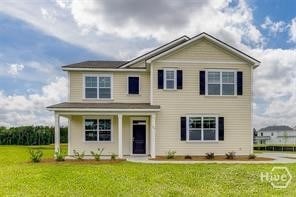179 Logging Hill Dr Richmond Hill, GA 31324
Highlights
- RV Access or Parking
- Gourmet Kitchen
- Traditional Architecture
- Dr. George Washington Carver Elementary School Rated A-
- Clubhouse
- Main Floor Primary Bedroom
About This Home
This home features a beautiful exterior color for added curb appeal, 9ft ceilings on the main floor, laminate flooring downstairs, tile in the wet areas and carpet in all bedrooms and hall upstairs. Open kitchen features granite, counter height island, loads of cabinet space, walk-in pantry, and stainless-steel appliances. Located in the beautiful Woodland Trail. First floor features a bedroom and full bath. Primary bedroom, located on the 2nd floor, has a walk-in closet and the primary bath offers dual sink vanity, 5 ft walk in shower w glass door and separate water closet. Includes 2" faux wood blinds in all standard windows & a fully sodded yard w irrigation.
Home Details
Home Type
- Single Family
Est. Annual Taxes
- $4,501
Year Built
- Built in 2022
Lot Details
- 0.34 Acre Lot
Parking
- 2 Car Attached Garage
- Parking Accessed On Kitchen Level
- Garage Door Opener
- Off-Street Parking
- RV Access or Parking
Home Design
- Traditional Architecture
- Brick Exterior Construction
Interior Spaces
- 2,511 Sq Ft Home
- 2-Story Property
- Tray Ceiling
- High Ceiling
- Entrance Foyer
- Pull Down Stairs to Attic
Kitchen
- Gourmet Kitchen
- Breakfast Area or Nook
- Walk-In Pantry
- Oven
- Cooktop
- Microwave
- Dishwasher
- Kitchen Island
- Disposal
Bedrooms and Bathrooms
- 5 Bedrooms
- Primary Bedroom on Main
- 3 Full Bathrooms
- Double Vanity
- Separate Shower
Laundry
- Laundry Room
- Washer and Dryer Hookup
Outdoor Features
- Patio
- Play Equipment
- Front Porch
Schools
- Mccallister Elementary School
- Richmond Hill Middle School
- Richmond Hill High School
Utilities
- Central Heating and Cooling System
- Underground Utilities
- Electric Water Heater
Listing and Financial Details
- Security Deposit $2,800
- Tenant pays for cable TV, electricity, gas, grounds care, sewer, trash collection, telephone, water
- Tax Lot 256
- Assessor Parcel Number 063001030252
Community Details
Overview
- Property has a Home Owners Association
- Ce Hall Real Estate Association, Phone Number (912) 232-9947
- Built by D.R. Horton
- Woodland Trail Subdivision, Hayden Floorplan
Amenities
- Clubhouse
Recreation
- Community Playground
- Community Pool
- Park
Pet Policy
- No Pets Allowed
Map
Source: Savannah Multi-List Corporation
MLS Number: SA343451
APN: 063-01-027-256
- 219 Byron Dr
- 179 Byron Dr
- 40 Patton Ln
- 200 Oleander St
- 177 Spruce St
- 110 Laurel St
- 267 Young Way
- 78 & 78 A Spruce St
- 262 Camellia St
- 285 Rushing St
- 275 Carter St
- The Albatross Plan at Ogeechee Station
- 330 Carter St
- 73 2nd St
- 122 Stafford Loop
- 126 Stafford Loop
- 96 Stafford Loop
- 73 Dorsey Dr
- 87 Stafford Loop
- 91 Stafford Loop
- 219 Byron Dr
- 179 Byron Dr
- 110 Laurel St
- 103 Richmond Way
- 201 Kroger Dr
- 330 Carter St
- 39 Stafford Loop
- 585 Rushing St
- 116 Belle Grove Cir
- 210 Canyon Oak Loop
- 390 Canyon Oak Loop
- 130 Willow Oak Dr
- 290 Willow Oak Dr
- 255 Red Oak Dr
- 975 Canyon Oak Loop
- 80 Butler Dr
- 387 Shady Hill Cir
- 141 Ivey St
- 45 Chey Hill Ln
- 260 Summer Hill Way

