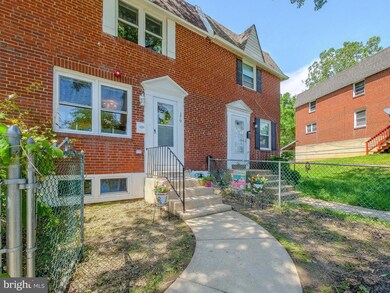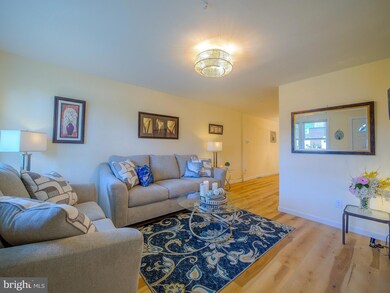
179 Madison Dr Newark, DE 19711
Highlights
- Open Floorplan
- Deck
- Upgraded Countertops
- Colonial Architecture
- No HOA
- 4-minute walk to Dickey Park
About This Home
As of June 2025Welcome to this charming brick colonial townhome on a quiet street in Newark close to the University of Delaware and several parks. As you arrive you will see the fenced front yard and then enter the completely renovated home, and you will be amazed at the modern amenities – it’s like a new home without the wait! You will be thrilled with the lovely spacious open concept living room and dining room with luxury vinyl plank flooring and neutral paint. Then move into the fully remodeled kitchen featuring wood cabinetry, stainless refrigerator, range/oven and dishwasher with gleaming quartz countertops. Also on this level is a brand-new half bath. Upstairs you will love the primary bedroom suite featuring new carpeting and new bathroom with tiled shower and new fixtures and lighting. The other two good-sized bedrooms with new carpeting and are also on this level as well as the hall bathroom with tiled tub/shower. The unfinished basement on the lower level is where you'll find lots of open space for you to entertain as well as separate laundry room with new washer and dryer and a utility room with plenty of storage. Recent updates include three new bathrooms, new roof, new appliances, new flooring, new HVAC, new plumbing and electric, new sprinkler system, new lighting fixtures throughout the home, new windows and doors, and all rooms freshly painted. This property is conveniently located near University of Delaware, great restaurants, I-95, shopping, schools and parks. This property has so much to offer! Put this wonderful home on your tour today!
Last Agent to Sell the Property
Keller Williams Select Realtors of Annapolis License #RS345128 Listed on: 05/21/2025

Townhouse Details
Home Type
- Townhome
Est. Annual Taxes
- $1,519
Year Built
- Built in 1955 | Remodeled in 2025
Lot Details
- 3,920 Sq Ft Lot
- Lot Dimensions are 51.70 x 85.00
- Chain Link Fence
- Front and Side Yard
- Property is in excellent condition
Home Design
- Colonial Architecture
- Flat Roof Shape
- Brick Exterior Construction
- Brick Foundation
- Poured Concrete
Interior Spaces
- Property has 3 Levels
- Open Floorplan
- Ceiling Fan
- Recessed Lighting
- Vinyl Clad Windows
- Insulated Windows
- Double Door Entry
- Living Room
- Combination Kitchen and Dining Room
Kitchen
- Eat-In Kitchen
- Electric Oven or Range
- <<selfCleaningOvenToken>>
- <<builtInRangeToken>>
- Dishwasher
- Stainless Steel Appliances
- Upgraded Countertops
- Disposal
Flooring
- Carpet
- Ceramic Tile
- Luxury Vinyl Plank Tile
Bedrooms and Bathrooms
- 3 Bedrooms
- En-Suite Primary Bedroom
- En-Suite Bathroom
- Dual Flush Toilets
- <<tubWithShowerToken>>
Laundry
- Laundry Room
- Dryer
- Washer
Basement
- Basement Fills Entire Space Under The House
- Connecting Stairway
- Laundry in Basement
Parking
- 4 Parking Spaces
- 2 Driveway Spaces
- On-Street Parking
Accessible Home Design
- More Than Two Accessible Exits
Outdoor Features
- Deck
- Exterior Lighting
Schools
- Newark High School
Utilities
- Forced Air Heating and Cooling System
- 200+ Amp Service
- Electric Water Heater
- Municipal Trash
- Cable TV Available
Listing and Financial Details
- Tax Lot 217
- Assessor Parcel Number 18-024.00-198
Community Details
Overview
- No Home Owners Association
- College Park Subdivision
Pet Policy
- Pets Allowed
Ownership History
Purchase Details
Home Financials for this Owner
Home Financials are based on the most recent Mortgage that was taken out on this home.Purchase Details
Home Financials for this Owner
Home Financials are based on the most recent Mortgage that was taken out on this home.Purchase Details
Similar Homes in the area
Home Values in the Area
Average Home Value in this Area
Purchase History
| Date | Type | Sale Price | Title Company |
|---|---|---|---|
| Deed | $300,000 | None Listed On Document | |
| Deed | $186,000 | None Listed On Document | |
| Deed | $79,900 | -- |
Mortgage History
| Date | Status | Loan Amount | Loan Type |
|---|---|---|---|
| Open | $228,000 | New Conventional | |
| Previous Owner | $120,000 | New Conventional | |
| Previous Owner | $60,000 | Credit Line Revolving | |
| Previous Owner | $25,000 | Credit Line Revolving |
Property History
| Date | Event | Price | Change | Sq Ft Price |
|---|---|---|---|---|
| 06/16/2025 06/16/25 | Sold | $300,000 | -13.0% | $237 / Sq Ft |
| 05/21/2025 05/21/25 | For Sale | $344,900 | +85.4% | $273 / Sq Ft |
| 09/11/2024 09/11/24 | Sold | $186,000 | +86.0% | $165 / Sq Ft |
| 08/26/2024 08/26/24 | Pending | -- | -- | -- |
| 08/21/2024 08/21/24 | For Sale | $100,000 | -- | $89 / Sq Ft |
Tax History Compared to Growth
Tax History
| Year | Tax Paid | Tax Assessment Tax Assessment Total Assessment is a certain percentage of the fair market value that is determined by local assessors to be the total taxable value of land and additions on the property. | Land | Improvement |
|---|---|---|---|---|
| 2024 | $1,306 | $37,600 | $5,900 | $31,700 |
| 2023 | $1,261 | $37,600 | $5,900 | $31,700 |
| 2022 | $1,258 | $37,600 | $5,900 | $31,700 |
| 2021 | $1,070 | $37,600 | $5,900 | $31,700 |
| 2020 | $1,169 | $37,600 | $5,900 | $31,700 |
| 2019 | $999 | $37,600 | $5,900 | $31,700 |
| 2018 | $999 | $37,600 | $5,900 | $31,700 |
| 2017 | $1,058 | $37,600 | $5,900 | $31,700 |
| 2016 | $2,151 | $37,600 | $5,900 | $31,700 |
| 2015 | $945 | $37,600 | $5,900 | $31,700 |
| 2014 | $945 | $37,600 | $5,900 | $31,700 |
Agents Affiliated with this Home
-
Donna Baldino

Seller's Agent in 2025
Donna Baldino
Keller Williams Select Realtors of Annapolis
(302) 528-7302
153 Total Sales
-
Carol Strasfeld

Buyer's Agent in 2025
Carol Strasfeld
Unrepresented Buyer Office
(301) 806-8871
5,516 Total Sales
-
Suzann Arms

Seller's Agent in 2024
Suzann Arms
Long & Foster
(302) 383-3056
139 Total Sales
Map
Source: Bright MLS
MLS Number: DENC2081576
APN: 18-024.00-198






