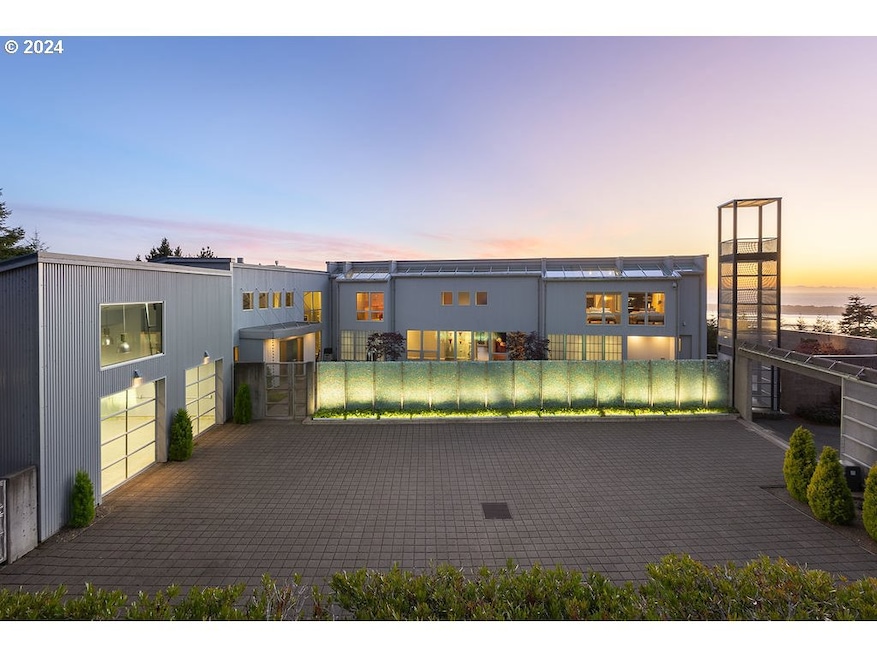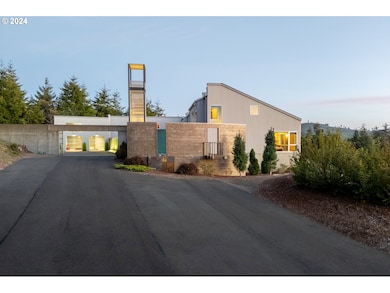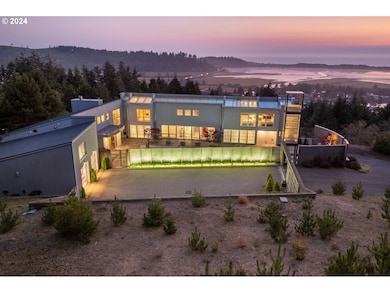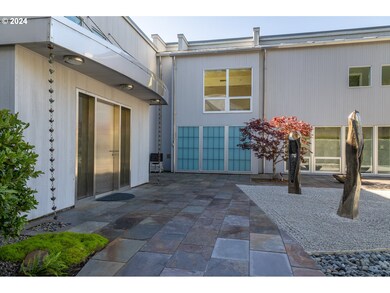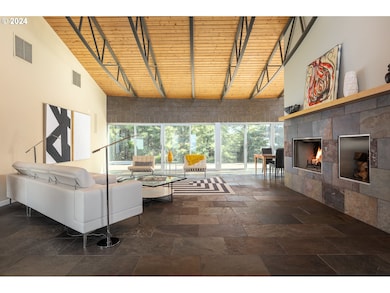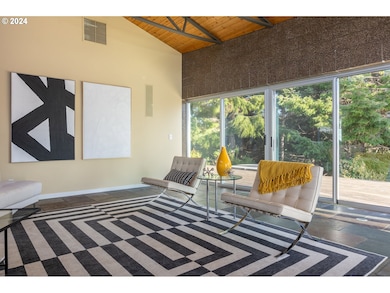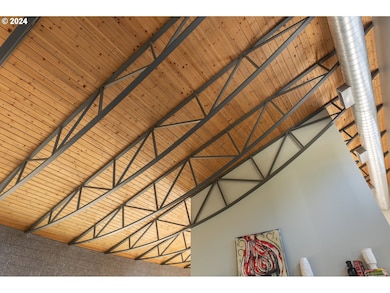
179 Siletz Hwy Lincoln City, OR 97367
Estimated payment $26,752/month
Highlights
- Ocean View
- Spa
- Heated Floors
- Home Theater
- Custom Home
- Built-In Refrigerator
About This Home
Breathtaking Coastal Estate in Oregon - 179 Siletz Highway. Designed by award-winning architect Robert Hermanson, this extraordinary private estate offers nearly 5,000 square feet of spacious living and luxurious amenities. Perched atop Siletz Bay, it is a true masterpiece of coastal living, perfect as a full-time residence or an exclusive getaway. This stunning property envelops you in a cocoon of tranquility, ideal for accommodating family and guests or hosting lavish gatherings; the possibilities are endless for the life you can create in this remarkable residence. As you approach the estate through its gated entry, the magic unfolds amidst the serene forested hillside, revealing the iconic campanile and elegant courtyard, complemented by ample guest parking and a secure garage. A soothing bubbling fountain pool and Zen Garden, framed by a lighted gabion glass wall, provide a tranquil retreat for the senses, while an elevated viewpoint near the tower offers panoramic vistas of the Siletz River delta, Siletz Bay, and the majestic Pacific Ocean stretching infinitely beyond. The sophisticated exterior, clad in durable cedar and stainless steel, exemplifies the exquisite harmony of design and materials. Step through the grand steel entrance door into the expansive great room, featuring soaring vaulted ceilings and an impressive slate floor. A massive fireplace and a wall of glass create an inviting atmosphere, while custom lighting sets the perfect mood. The gourmet kitchen boasts ocean views, high-end appliances, gull-wing cabinets, and a spacious island, ready for your culinary masterpieces, with a dining bar that seats six and a dedicated dining area for larger gatherings. Don't miss your opportunity to own this one-of-a-kind coastal estatean unparalleled blend of luxury, privacy, and breathtaking natural beauty.
Home Details
Home Type
- Single Family
Est. Annual Taxes
- $21,925
Year Built
- Built in 2006
Lot Details
- 36.3 Acre Lot
- Property fronts a private road
- Gated Home
- Sloped Lot
- Landscaped with Trees
- Property is zoned TC
Parking
- 2 Car Attached Garage
- Garage Door Opener
- Secured Garage or Parking
Property Views
- Ocean
- Bay
- Mountain
Home Design
- Custom Home
- Metal Roof
- Block Exterior
- Concrete Perimeter Foundation
- Cedar
Interior Spaces
- 4,965 Sq Ft Home
- 2-Story Property
- Sound System
- Vaulted Ceiling
- Ceiling Fan
- Wood Burning Fireplace
- Gas Fireplace
- Double Pane Windows
- Sliding Doors
- Family Room
- Living Room
- Dining Room
- Home Theater
- Bonus Room
- Utility Room
- Crawl Space
Kitchen
- Built-In Convection Oven
- Gas Oven or Range
- Free-Standing Gas Range
- Range Hood
- <<microwave>>
- Built-In Refrigerator
- Plumbed For Ice Maker
- Dishwasher
- Stainless Steel Appliances
- Cooking Island
- Tile Countertops
- Disposal
Flooring
- Bamboo
- Wood
- Heated Floors
- Tile
- Slate Flooring
- Vinyl
Bedrooms and Bathrooms
- 3 Bedrooms
- Primary Bedroom on Main
- Soaking Tub
Laundry
- Laundry Room
- Washer and Dryer
Home Security
- Security System Owned
- Security Gate
Accessible Home Design
- Accessibility Features
Outdoor Features
- Spa
- Deck
- Patio
- Outdoor Water Feature
Schools
- Taft Elementary And Middle School
- Taft High School
Utilities
- Forced Air Heating and Cooling System
- Heating System Uses Gas
- Heating System Uses Wood
- Radiant Heating System
- Tankless Water Heater
- Septic Tank
Community Details
- No Home Owners Association
Listing and Financial Details
- Assessor Parcel Number R128155
Map
Home Values in the Area
Average Home Value in this Area
Tax History
| Year | Tax Paid | Tax Assessment Tax Assessment Total Assessment is a certain percentage of the fair market value that is determined by local assessors to be the total taxable value of land and additions on the property. | Land | Improvement |
|---|---|---|---|---|
| 2024 | $21,299 | $1,621,860 | -- | -- |
| 2023 | $20,626 | $1,574,630 | $0 | $0 |
| 2022 | $1,250 | $111,540 | $0 | $0 |
| 2021 | $1,219 | $108,300 | $0 | $0 |
| 2020 | $17,110 | $1,358,200 | $0 | $0 |
| 2019 | $18,310 | $1,537,330 | $0 | $0 |
| 2018 | $18,204 | $1,495,360 | $0 | $0 |
| 2017 | $18,365 | $1,450,090 | $0 | $0 |
| 2016 | $15,930 | $1,405,360 | $0 | $0 |
| 2015 | $15,559 | $1,280,340 | $0 | $0 |
| 2014 | $15,037 | $1,243,050 | $0 | $0 |
Property History
| Date | Event | Price | Change | Sq Ft Price |
|---|---|---|---|---|
| 06/24/2025 06/24/25 | Price Changed | $4,500,000 | -10.0% | $907 / Sq Ft |
| 10/09/2024 10/09/24 | For Sale | $5,000,000 | -- | $1,007 / Sq Ft |
Purchase History
| Date | Type | Sale Price | Title Company |
|---|---|---|---|
| Interfamily Deed Transfer | -- | None Available | |
| Interfamily Deed Transfer | -- | None Available | |
| Special Warranty Deed | $679,000 | Ticor Title Insurance |
Mortgage History
| Date | Status | Loan Amount | Loan Type |
|---|---|---|---|
| Open | $700,000 | New Conventional | |
| Closed | $802,650 | New Conventional | |
| Open | $1,600,000 | New Conventional | |
| Closed | $300,000 | New Conventional | |
| Closed | $1,000,000 | Construction | |
| Closed | $1,700,000 | Construction |
Similar Home in Lincoln City, OR
Source: Regional Multiple Listing Service (RMLS)
MLS Number: 24434646
APN: R128155
- 106 Siletz Hwy
- 9230 Trout Place
- 900 Blk Siletz Tl200 900 Hwy
- 9100 Blk Keys Pl Tl 2300
- 900 Blk Siletz Hwy Tl200 & 900
- 959 Siletz Hwy
- T/L 2000 Nancy Ave
- 30 Bluffs Ct
- 425 Surf View Dr
- 445 Summit View Ln
- 452 Summit View Ln
- 6835 SW Galley Ave
- 320 S Drift Creek Rd
- 526 Eagles Nest
- 475 Salishan Hills Dr
- 461 Salishan Hills Dr
- 463 Salishan Hills Dr
- 520 Ocean View Ln
- Lot 502 Beaver Pond Ln
- 504 Beaver Pond Ln
