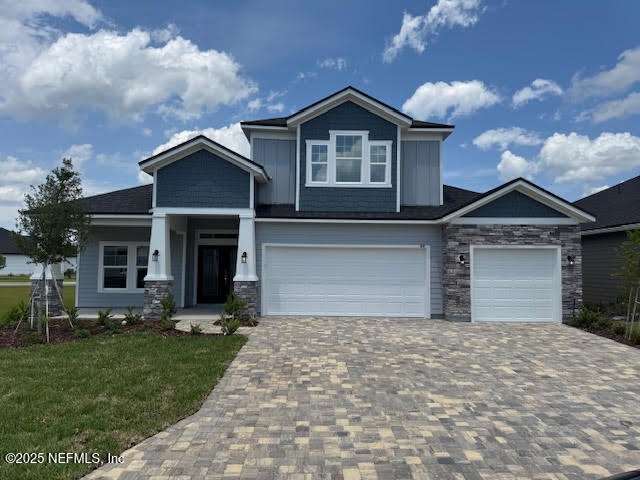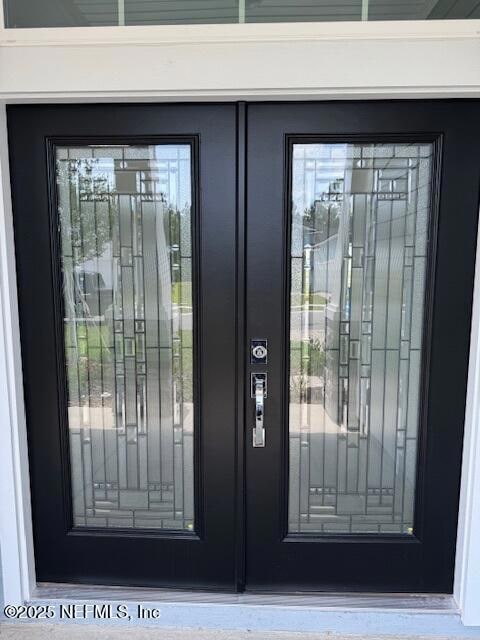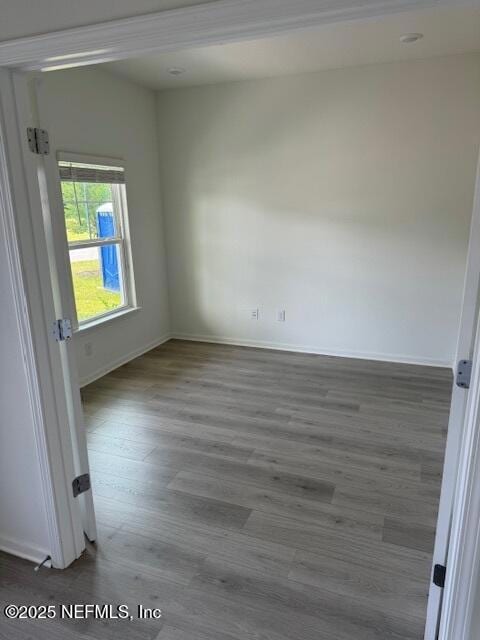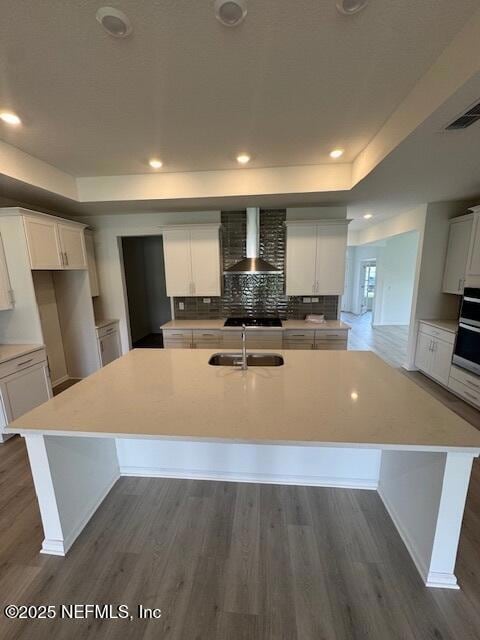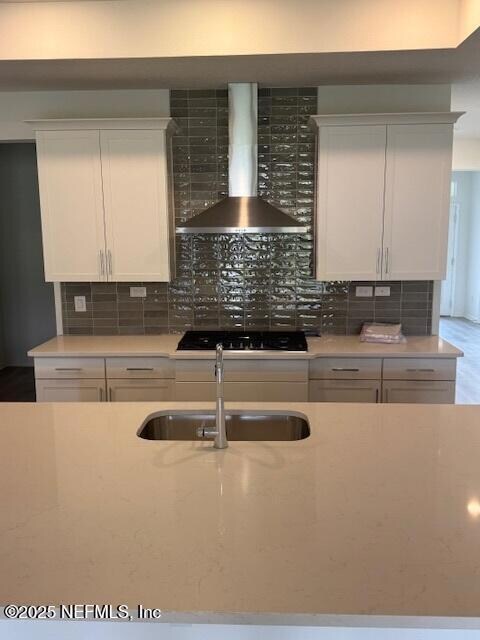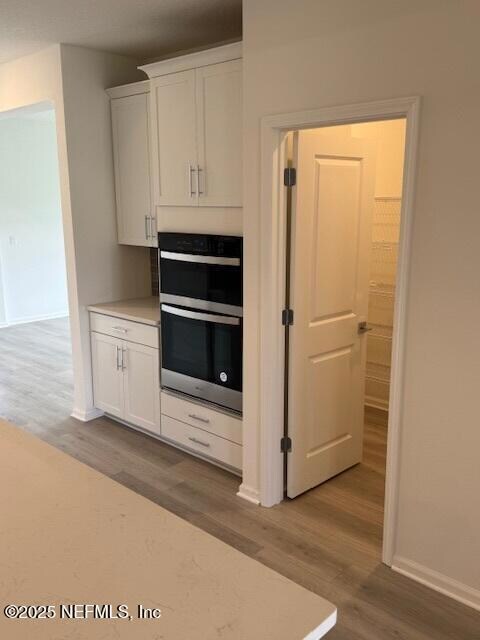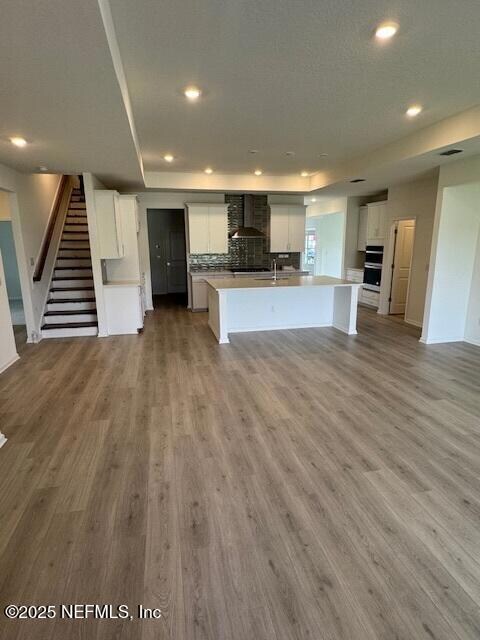
179 Silver Heron Way St. Augustine, FL 32092
SilverLeaf NeighborhoodEstimated payment $3,938/month
Highlights
- Under Construction
- 0.34 Acre Lot
- Traditional Architecture
- Wards Creek Elementary School Rated A
- Clubhouse
- Screened Porch
About This Home
The Boca II floor plan offers an expansive and versatile living space tailored to accommodate the diverse needs of a large family or those who value ample room for guests. 3,285 square feet, this home provides abundant space for both living and entertaining. The inclusion of three garage spaces ensures ample parking and storage options, catering to the practical needs of modern living. Designed with meticulous attention to detail, the Boca II floor plan seamlessly blends functionality with style, creating a welcoming environment that fosters comfort and convenience for residents and guests alike.
Home Details
Home Type
- Single Family
Est. Annual Taxes
- $1,254
Year Built
- Built in 2025 | Under Construction
Lot Details
- 0.34 Acre Lot
- North Facing Home
- Front and Back Yard Sprinklers
HOA Fees
- $122 Monthly HOA Fees
Parking
- 3 Car Attached Garage
Home Design
- Traditional Architecture
- Wood Frame Construction
- Shingle Roof
Interior Spaces
- 3,285 Sq Ft Home
- 2-Story Property
- Entrance Foyer
- Family Room
- Dining Room
- Screened Porch
- Fire and Smoke Detector
Kitchen
- Gas Range
- <<microwave>>
- Dishwasher
- Kitchen Island
- Disposal
Flooring
- Carpet
- Tile
Bedrooms and Bathrooms
- 5 Bedrooms
- Walk-In Closet
- 4 Full Bathrooms
- Bathtub With Separate Shower Stall
Eco-Friendly Details
- Energy-Efficient Windows
Schools
- Wards Creek Elementary School
- Pacetti Bay Middle School
- Tocoi Creek High School
Utilities
- Central Heating and Cooling System
- Heat Pump System
- Tankless Water Heater
Listing and Financial Details
- Assessor Parcel Number 0279723870
Community Details
Overview
- Silver Landing Subdivision
Amenities
- Clubhouse
Recreation
- Community Playground
- Children's Pool
Map
Home Values in the Area
Average Home Value in this Area
Tax History
| Year | Tax Paid | Tax Assessment Tax Assessment Total Assessment is a certain percentage of the fair market value that is determined by local assessors to be the total taxable value of land and additions on the property. | Land | Improvement |
|---|---|---|---|---|
| 2025 | -- | $110,000 | $110,000 | -- |
| 2024 | -- | $100,000 | $100,000 | -- |
| 2023 | -- | $100,000 | $100,000 | -- |
Property History
| Date | Event | Price | Change | Sq Ft Price |
|---|---|---|---|---|
| 06/01/2025 06/01/25 | For Sale | $670,000 | -- | $204 / Sq Ft |
| 05/31/2025 05/31/25 | Pending | -- | -- | -- |
Purchase History
| Date | Type | Sale Price | Title Company |
|---|---|---|---|
| Special Warranty Deed | $333,400 | None Listed On Document |
Similar Homes in the area
Source: realMLS (Northeast Florida Multiple Listing Service)
MLS Number: 2090674
APN: 027972-3870
- 193 Silver Heron Way
- 254 Silver Heron Way
- 253 Silver Heron Way
- 261 Silver Heron Way
- 150 Silver Lily Way
- 164 Silver Lily Way
- 231 Silver Lily Way
- 34 Iris Landing Dr
- 347 Silver Lily Way
- 535 Archstone Way
- 665 Silver Landing Dr
- 334 Eagle Moon Lake Dr
- 317 Archstone Way
- 523 Silver Landing Dr
- 55 Iris Creek Dr
- 46 Iris Creek Dr
- 526 Silver Landing Dr
- 41 Iris Creek Dr
- 507 Silver Landing Dr
- 504 Silver Landing Dr
