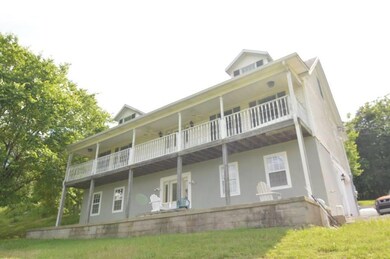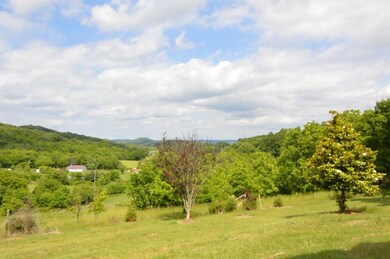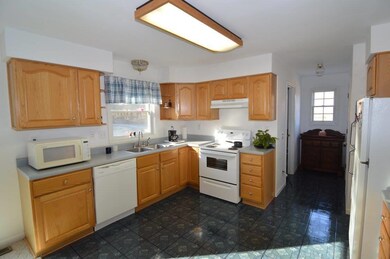
179 Ward Hollow Rd Brush Creek, TN 38547
Highlights
- Cape Cod Architecture
- 1 Car Attached Garage
- Cooling Available
- Covered patio or porch
- Walk-In Closet
- Central Heating
About This Home
As of August 2017Gatlinburg View! Solid built home with lots of expansion room on 10 scenic acres; Great view; Mega Garden Pond with 2 pumps & waterfalls; Nice room sizes with 2 laundry rooms & EXTRA rooms; 12 x 24 basement garage; 7 miles to I-40.
Last Agent to Sell the Property
RE/MAX Carriage House License #341557 Listed on: 06/06/2017

Home Details
Home Type
- Single Family
Est. Annual Taxes
- $889
Year Built
- Built in 1998
Lot Details
- 4.44 Acre Lot
- Partially Fenced Property
Parking
- 1 Car Attached Garage
- Basement Garage
- Gravel Driveway
Home Design
- Cape Cod Architecture
- Shingle Roof
- Vinyl Siding
Interior Spaces
- 1,820 Sq Ft Home
- Property has 2 Levels
- Ceiling Fan
- Interior Storage Closet
- Fire and Smoke Detector
- <<microwave>>
- Unfinished Basement
Flooring
- Carpet
- Vinyl
Bedrooms and Bathrooms
- 3 Bedrooms | 2 Main Level Bedrooms
- Walk-In Closet
Outdoor Features
- Covered patio or porch
Schools
- New Middleton Elementary
- Gordonsville High School
Utilities
- Cooling Available
- Central Heating
- Septic Tank
Listing and Financial Details
- Assessor Parcel Number 080096 00401 000096
Ownership History
Purchase Details
Home Financials for this Owner
Home Financials are based on the most recent Mortgage that was taken out on this home.Purchase Details
Home Financials for this Owner
Home Financials are based on the most recent Mortgage that was taken out on this home.Purchase Details
Purchase Details
Purchase Details
Purchase Details
Similar Homes in Brush Creek, TN
Home Values in the Area
Average Home Value in this Area
Purchase History
| Date | Type | Sale Price | Title Company |
|---|---|---|---|
| Warranty Deed | $14,000 | None Available | |
| Warranty Deed | $225,000 | None Available | |
| Deed | -- | -- | |
| Warranty Deed | $24,000 | -- | |
| Warranty Deed | $17,600 | -- | |
| Warranty Deed | $58,000 | -- |
Mortgage History
| Date | Status | Loan Amount | Loan Type |
|---|---|---|---|
| Open | $18,000 | Credit Line Revolving | |
| Previous Owner | $220,400 | New Conventional |
Property History
| Date | Event | Price | Change | Sq Ft Price |
|---|---|---|---|---|
| 07/14/2025 07/14/25 | Price Changed | $625,000 | -3.8% | $198 / Sq Ft |
| 06/06/2025 06/06/25 | For Sale | $650,000 | +180.2% | $206 / Sq Ft |
| 04/20/2021 04/20/21 | Off Market | $232,000 | -- | -- |
| 04/27/2020 04/27/20 | Price Changed | $24,900 | 0.0% | $14 / Sq Ft |
| 04/27/2020 04/27/20 | For Sale | $24,900 | -89.3% | $14 / Sq Ft |
| 04/19/2020 04/19/20 | Off Market | $232,000 | -- | -- |
| 11/08/2019 11/08/19 | For Sale | $26,300 | -88.7% | $14 / Sq Ft |
| 08/07/2017 08/07/17 | Sold | $232,000 | -- | $127 / Sq Ft |
Tax History Compared to Growth
Tax History
| Year | Tax Paid | Tax Assessment Tax Assessment Total Assessment is a certain percentage of the fair market value that is determined by local assessors to be the total taxable value of land and additions on the property. | Land | Improvement |
|---|---|---|---|---|
| 2024 | $1,192 | $68,775 | $10,250 | $58,525 |
| 2023 | $1,192 | $68,775 | $0 | $0 |
| 2022 | $1,192 | $68,775 | $10,250 | $58,525 |
| 2021 | $1,080 | $43,550 | $7,325 | $36,225 |
| 2020 | $1,180 | $43,225 | $7,325 | $35,900 |
| 2019 | $1,180 | $43,225 | $7,325 | $35,900 |
| 2018 | $1,005 | $43,225 | $7,325 | $35,900 |
| 2017 | $928 | $46,950 | $11,050 | $35,900 |
| 2016 | $889 | $38,325 | $8,000 | $30,325 |
| 2015 | $891 | $38,425 | $8,000 | $30,425 |
| 2014 | $891 | $38,425 | $8,000 | $30,425 |
Agents Affiliated with this Home
-
Valarie Glenn

Seller's Agent in 2025
Valarie Glenn
Exit Realty Bob Lamb & Associates
(615) 295-3024
29 Total Sales
-
Lauren LaFevers-Flatt

Seller's Agent in 2017
Lauren LaFevers-Flatt
RE/MAX
(615) 477-4374
151 Total Sales
Map
Source: Realtracs
MLS Number: 1834192
APN: 096-004.01
- 272 Ward Hollow Rd
- 268 Ward Hollow Rd
- 120 Brush Creek Cir
- 0 Brush Creek Unit RTC2915195
- 0 Ward Hollow Rd
- 7 Switchboard Rd
- 170 Pigeon Roost Rd
- 162 Pigeon Roost Rd
- 8 Brush Creek Rd
- 4 Earl Steel Rd W
- 280 Opossum Hollow Rd
- 75 Vantrease Rd
- 375 Old Alexandria Rd
- 0 Old Alexandria Rd
- 11561B Sparta Pike
- 127 Grant Rd
- 37525 Nashville Hwy
- 33 Edgewood Rd
- 447 Edgewood St
- 314 W Main St






