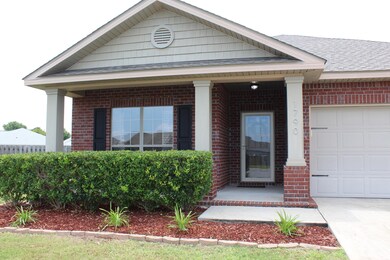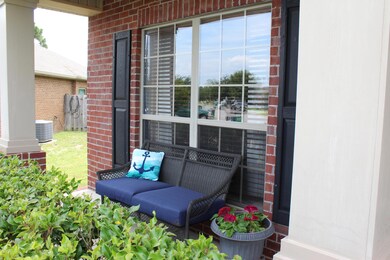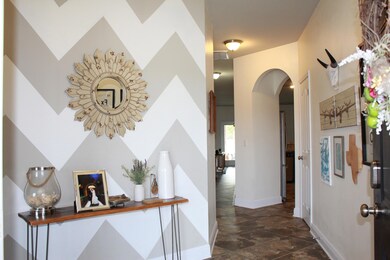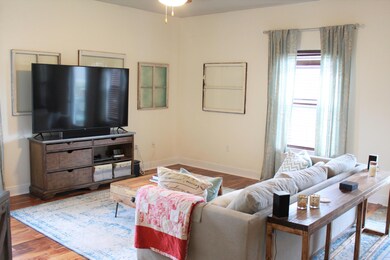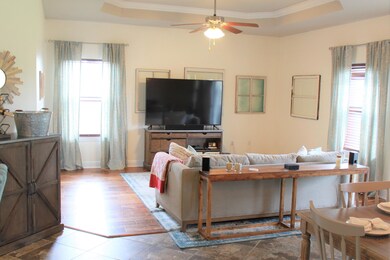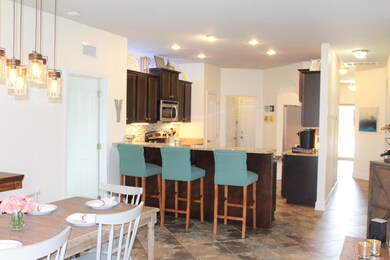
1790 Coast Ct Gulf Breeze, FL 32563
Highlights
- Craftsman Architecture
- Wood Flooring
- Covered patio or porch
- West Navarre Intermediate School Rated A-
- Home Office
- Walk-In Pantry
About This Home
As of August 2019FANTASTIC CUL-DE-SAC HOME!! This beautiful, like new home features 3 spacious bedrooms plus an office, hard floors through out, an open concept living area, and a huge private yard! This wonderful kitchen features beautiful granite counters, stainless steel appliances, an upgraded backsplash, large pantry & a convenient breakfast bar! Off the kitchen is the dining area with upgraded lighting and a bright living room with Acacia wood flooring! Enjoy privacy from kids or guests with a split bedroom floor plan that also includes a private office with French doors & Acacia flooring! Out back, you're the envy of the neighborhood with a huge fenced-in yard with enough space for a pool plus entertaining kids & pets! The neighborhood has a new park & home is still under builder warranty!
Last Agent to Sell the Property
NextHome Cornerstone Realty License #3271388 Listed on: 06/30/2019

Home Details
Home Type
- Single Family
Est. Annual Taxes
- $1,501
Year Built
- Built in 2012
Lot Details
- 0.35 Acre Lot
- Lot Dimensions are 87x125x116x238
- Cul-De-Sac
- Street terminates at a dead end
- Back Yard Fenced
- Interior Lot
- Level Lot
HOA Fees
- $22 Monthly HOA Fees
Parking
- 2 Car Attached Garage
Home Design
- Craftsman Architecture
- Brick Exterior Construction
- Composition Shingle Roof
Interior Spaces
- 1,860 Sq Ft Home
- 1-Story Property
- Coffered Ceiling
- Tray Ceiling
- Ceiling Fan
- Recessed Lighting
- Living Room
- Dining Area
- Home Office
- Pull Down Stairs to Attic
- Hurricane or Storm Shutters
- Exterior Washer Dryer Hookup
Kitchen
- Walk-In Pantry
- <<selfCleaningOvenToken>>
- Induction Cooktop
- <<microwave>>
- Dishwasher
Flooring
- Wood
- Laminate
- Tile
Bedrooms and Bathrooms
- 3 Bedrooms
- Split Bedroom Floorplan
- En-Suite Primary Bedroom
- 2 Full Bathrooms
- Dual Vanity Sinks in Primary Bathroom
- Separate Shower in Primary Bathroom
- Garden Bath
Outdoor Features
- Covered patio or porch
Schools
- West Navarre Elementary School
- Woodlawn Beach Middle School
- Gulf Breeze High School
Utilities
- Central Heating and Cooling System
- Electric Water Heater
Listing and Financial Details
- Assessor Parcel Number 20-2S-27-5615-00A00-0210
Community Details
Overview
- Association fees include land recreation, management, recreational faclty
- Waterford Sound Subdivision
Recreation
- Community Playground
Ownership History
Purchase Details
Home Financials for this Owner
Home Financials are based on the most recent Mortgage that was taken out on this home.Purchase Details
Home Financials for this Owner
Home Financials are based on the most recent Mortgage that was taken out on this home.Similar Homes in Gulf Breeze, FL
Home Values in the Area
Average Home Value in this Area
Purchase History
| Date | Type | Sale Price | Title Company |
|---|---|---|---|
| Warranty Deed | $264,000 | Emerald Coast Title Inc | |
| Corporate Deed | $201,800 | Dhi Title Of Florida Inc |
Mortgage History
| Date | Status | Loan Amount | Loan Type |
|---|---|---|---|
| Open | $251,500 | New Conventional | |
| Closed | $250,800 | New Conventional | |
| Previous Owner | $206,062 | VA |
Property History
| Date | Event | Price | Change | Sq Ft Price |
|---|---|---|---|---|
| 06/15/2022 06/15/22 | Off Market | $264,000 | -- | -- |
| 08/30/2019 08/30/19 | Sold | $264,000 | 0.0% | $142 / Sq Ft |
| 08/03/2019 08/03/19 | Pending | -- | -- | -- |
| 06/30/2019 06/30/19 | For Sale | $264,000 | +30.9% | $142 / Sq Ft |
| 08/03/2012 08/03/12 | For Sale | $201,725 | 0.0% | $112 / Sq Ft |
| 01/28/2012 01/28/12 | Sold | $201,725 | -- | $112 / Sq Ft |
Tax History Compared to Growth
Tax History
| Year | Tax Paid | Tax Assessment Tax Assessment Total Assessment is a certain percentage of the fair market value that is determined by local assessors to be the total taxable value of land and additions on the property. | Land | Improvement |
|---|---|---|---|---|
| 2024 | $3,058 | $265,777 | -- | -- |
| 2023 | $3,058 | $258,036 | $0 | $0 |
| 2022 | $2,979 | $250,520 | $0 | $0 |
| 2021 | $2,932 | $243,223 | $42,000 | $201,223 |
| 2020 | $2,852 | $198,397 | $0 | $0 |
| 2019 | $1,698 | $157,228 | $0 | $0 |
| 2018 | $1,563 | $154,296 | $0 | $0 |
| 2017 | $975 | $151,122 | $0 | $0 |
| 2016 | $1,197 | $148,014 | $0 | $0 |
| 2015 | $1,350 | $146,985 | $0 | $0 |
| 2014 | $938 | $145,818 | $0 | $0 |
Agents Affiliated with this Home
-
Jennifer Wilson
J
Seller's Agent in 2019
Jennifer Wilson
NextHome Cornerstone Realty
(850) 865-2788
38 Total Sales
-
Amanda Hurd

Buyer's Agent in 2019
Amanda Hurd
Hurd Real Estate & Company LLC
(850) 375-3570
57 in this area
294 Total Sales
-
K
Seller's Agent in 2012
KATHLEEN SHIPPEY
D. R. HORTON REALTY
-
D
Buyer's Agent in 2012
DEBRA TREAT
Coldwell Banker Realty
Map
Source: Emerald Coast Association of REALTORS®
MLS Number: 826170
APN: 20-2S-27-5615-00A00-0210
- 1775 Village Pkwy
- 1745 Village Pkwy
- 1735 Village Pkwy
- 1731 Village Pkwy
- 1729 Waterford Sound Blvd
- 2571 Cliff Hollow Cir
- 5796 Dove Nest Rd
- Lot 56 Pendleton Ct
- 1951 Ambassador Dr
- 1804 Twin Pine Blvd
- 2559 Cliff Hollow Cir
- 2547 Cliff Hollow Cir
- xxxx Gulf Breeze Pkwy
- 6063 Marie Dr
- 2543 Cliff Hollow Cir
- 2551 Cliff Hollow Cir
- 2523 Cliff Hollow Cir
- 2515 Cliff Hollow Cir

