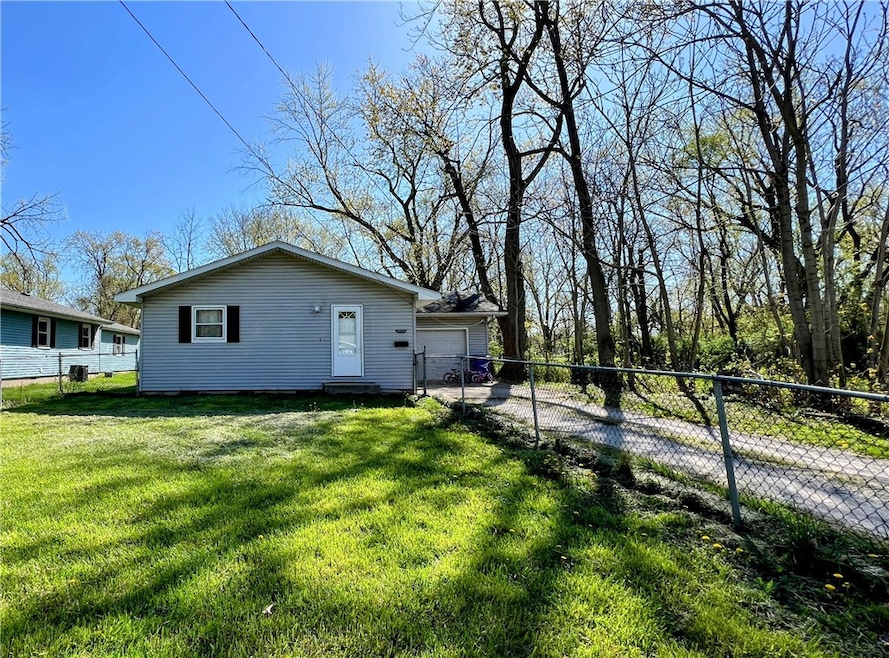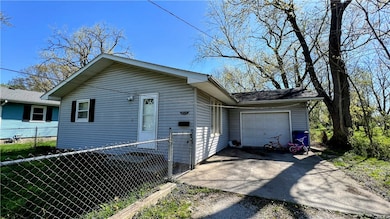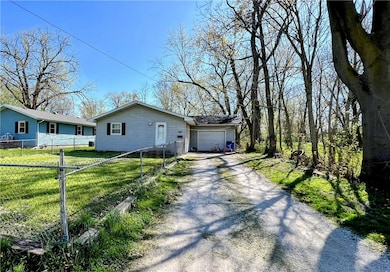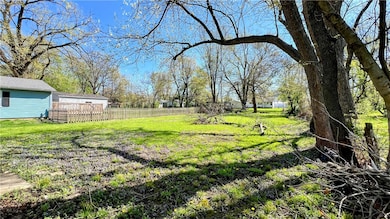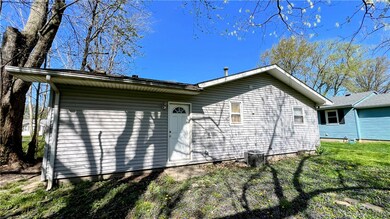
1790 N 34th St Decatur, IL 62526
Grant Park NeighborhoodHighlights
- Fenced Yard
- Forced Air Heating and Cooling System
- 1-Story Property
- 1 Car Attached Garage
- Replacement Windows
About This Home
As of May 2025SHOW & SELL - SELLING AS IS... Nestled at 1790 34th St in Decatur, IL, this charming ranch-style home offers the perfect blend of comfort and convenience. Located near the bustling Archer Daniels Midland Company, it boasts a spacious living room ideal for relaxation or entertaining guests. With three cozy bedrooms, ample closet space is ensured for all occupants. The fenced front yard adds both security and peace of mind, making it a haven for kids and pets to play freely. Additionally, the attached one-car garage features finished walls and attic storage, providing practicality without compromising on style. Don't miss out on this fantastic opportunity for an investment that combines functionality with homely comfort.
Last Agent to Sell the Property
RE/MAX Executives Plus License #471008537 Listed on: 04/16/2024
Home Details
Home Type
- Single Family
Est. Annual Taxes
- $1,276
Year Built
- Built in 1978
Lot Details
- 0.27 Acre Lot
- Lot Dimensions are 59.38x195
- Fenced Yard
- Fenced
Parking
- 1 Car Attached Garage
Home Design
- Shingle Roof
- Vinyl Siding
Interior Spaces
- 1,040 Sq Ft Home
- 1-Story Property
- Replacement Windows
- Crawl Space
- No Kitchen Appliances
- Laundry on main level
Bedrooms and Bathrooms
- 3 Bedrooms
- 1 Full Bathroom
Utilities
- Forced Air Heating and Cooling System
- Gas Water Heater
Listing and Financial Details
- Assessor Parcel Number 04-13-07-201-012
Ownership History
Purchase Details
Home Financials for this Owner
Home Financials are based on the most recent Mortgage that was taken out on this home.Similar Homes in Decatur, IL
Home Values in the Area
Average Home Value in this Area
Purchase History
| Date | Type | Sale Price | Title Company |
|---|---|---|---|
| Warranty Deed | $35,000 | None Available |
Mortgage History
| Date | Status | Loan Amount | Loan Type |
|---|---|---|---|
| Open | $28,000 | Unknown | |
| Closed | $28,000 | Unknown |
Property History
| Date | Event | Price | Change | Sq Ft Price |
|---|---|---|---|---|
| 05/09/2025 05/09/25 | Sold | $45,000 | -9.8% | $43 / Sq Ft |
| 04/09/2025 04/09/25 | Pending | -- | -- | -- |
| 03/31/2025 03/31/25 | Price Changed | $49,897 | -9.1% | $48 / Sq Ft |
| 10/18/2024 10/18/24 | Price Changed | $54,897 | -5.2% | $53 / Sq Ft |
| 04/16/2024 04/16/24 | For Sale | $57,897 | -- | $56 / Sq Ft |
Tax History Compared to Growth
Tax History
| Year | Tax Paid | Tax Assessment Tax Assessment Total Assessment is a certain percentage of the fair market value that is determined by local assessors to be the total taxable value of land and additions on the property. | Land | Improvement |
|---|---|---|---|---|
| 2024 | $1,385 | $14,307 | $3,025 | $11,282 |
| 2023 | $1,374 | $13,801 | $2,918 | $10,883 |
| 2022 | $1,276 | $12,477 | $2,700 | $9,777 |
| 2021 | $1,199 | $11,651 | $2,521 | $9,130 |
| 2020 | $1,181 | $11,110 | $2,404 | $8,706 |
| 2019 | $1,181 | $11,110 | $2,404 | $8,706 |
| 2018 | $1,220 | $11,607 | $2,412 | $9,195 |
| 2017 | $1,248 | $11,916 | $2,476 | $9,440 |
| 2016 | $1,272 | $12,037 | $2,501 | $9,536 |
| 2015 | $1,208 | $11,816 | $5,850 | $5,966 |
| 2014 | $1,020 | $10,635 | $1,583 | $9,052 |
| 2013 | $1,053 | $11,034 | $1,642 | $9,392 |
Agents Affiliated with this Home
-
Jim Cleveland

Seller's Agent in 2025
Jim Cleveland
RE/MAX
(217) 433-1144
8 in this area
563 Total Sales
-
Austin Deaton

Buyer's Agent in 2025
Austin Deaton
Brinkoetter REALTORS®
(217) 620-1843
3 in this area
149 Total Sales
Map
Source: Central Illinois Board of REALTORS®
MLS Number: 6241304
APN: 04-13-07-201-012
- 1713 N 34th St
- 1750 N 31st St
- 1902 N 29th St
- 3088 E Wallace St
- 3102 E Harrison Ave
- 3006 E Harrison Ave
- 2645 E Logan St
- 2582 E Geddes Ave
- 1404 N 24th St
- 1191 N Hillcrest Dr
- 3204 E Meadow Ln
- 195 N Lake Shore Dr
- 106 N 29th St
- 2925 E Main St
- 2819 E Wood St
- 2839 E Wood St
- 2921 Wasson Way
- 203 S 25th St
- 111 S 24th+520 E Division+870 N Union St
- 1604 E Hickory St
