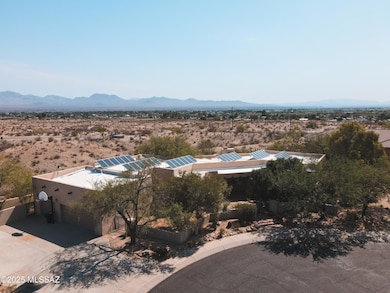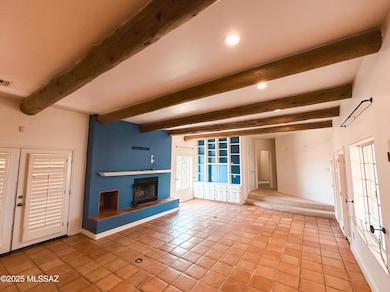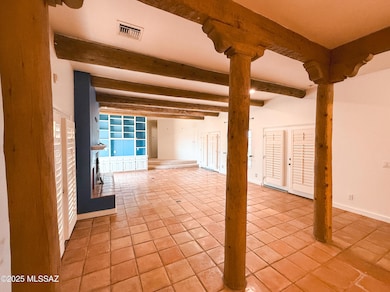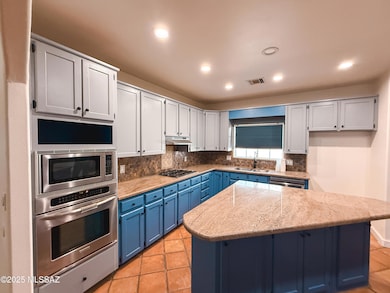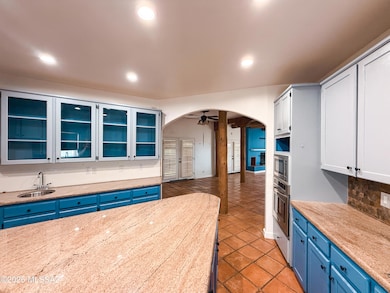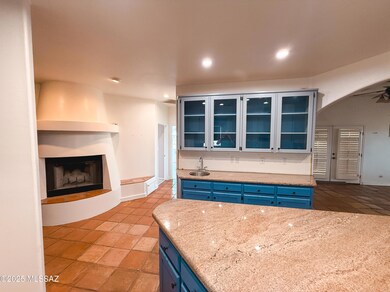
1790 Star Fire Cir Safford, AZ 85546
Estimated payment $2,664/month
Highlights
- Very Popular Property
- 3 Car Garage
- Mountain View
- Private Pool
- RV Parking in Community
- Fireplace in Kitchen
About This Home
Beautifully crafted Santa Fe-style home on a spacious 0.97-acre lot! This 4-bedroom, 3-bathroom property offers warm architectural charm with modern amenities throughout. Enjoy a fully landscaped, multi-level backyard oasis featuring a swimming pool, hot tub, outdoor fireplace, and multiple patio areas--perfect for entertaining or peaceful evenings.Energy-efficient with a paid-off solar system, this home also includes a 3-car garage and generous driveway space. Inside, the open-concept living area flows seamlessly into the kitchen and dining areas. The floor plan offers ideal separation between bedrooms. Quiet neighborhood, plenty of space, and close to local amenities--this home is the perfect blend of style, comfort, and sustainability.
Home Details
Home Type
- Single Family
Est. Annual Taxes
- $2,051
Year Built
- Built in 1997
Lot Details
- 0.97 Acre Lot
- Cul-De-Sac
- Wrought Iron Fence
- Block Wall Fence
- Desert Landscape
- Paved or Partially Paved Lot
- Hillside Location
- Landscaped with Trees
- Garden
- Grass Covered Lot
- Front Yard
- Property is zoned Graham - A
Property Views
- Mountain
- Rural
Home Design
- Santa Fe Architecture
- Frame With Stucco
- Built-Up Roof
Interior Spaces
- 2,564 Sq Ft Home
- 1-Story Property
- Ceiling Fan
- Wood Burning Fireplace
- Window Treatments
- Family Room with Fireplace
- 2 Fireplaces
- Dining Area
Kitchen
- Convection Oven
- Electric Oven
- Gas Cooktop
- Recirculated Exhaust Fan
- Microwave
- Dishwasher
- Stainless Steel Appliances
- Granite Countertops
- Prep Sink
- Fireplace in Kitchen
Flooring
- Carpet
- Pavers
- Terracotta
Bedrooms and Bathrooms
- 4 Bedrooms
- 3 Full Bathrooms
- Dual Vanity Sinks in Primary Bathroom
- Jetted Tub and Shower Combination in Primary Bathroom
- Exhaust Fan In Bathroom
Laundry
- Laundry Room
- Sink Near Laundry
Home Security
- Alarm System
- Fire and Smoke Detector
Parking
- 3 Car Garage
- Parking Pad
- Garage ceiling height seven feet or more
- Parking Storage or Cabinetry
- Garage Door Opener
- Driveway
Eco-Friendly Details
- North or South Exposure
Pool
- Private Pool
- Spa
Outdoor Features
- Courtyard
- Covered patio or porch
- Fireplace in Patio
Schools
- Safford Elementary School
- Safford Middle School
- Safford High School
Utilities
- Forced Air Heating and Cooling System
- Heating System Uses Natural Gas
- Natural Gas Water Heater
- High Speed Internet
Community Details
- Other/Unknown Subdivision
- The community has rules related to deed restrictions
- RV Parking in Community
Map
Home Values in the Area
Average Home Value in this Area
Property History
| Date | Event | Price | Change | Sq Ft Price |
|---|---|---|---|---|
| 07/17/2025 07/17/25 | For Sale | $450,000 | -- | $176 / Sq Ft |
Similar Homes in Safford, AZ
Source: MLS of Southern Arizona
MLS Number: 22518973
- 0 Star Fire Cir Unit 1719797
- 0 Star Fire Cir Unit 1719796
- 0 Star Fire Cir Unit 4 22415917
- 2979 S 14th Ave
- 1895 W 26th St
- 1318 W 26th St
- 1405 W 24th St
- 8th and Discovery --
- 1879 W Peppertree Dr Unit C12
- 1879 W Peppertree Dr Unit C11
- 1879 W Peppertree Dr Unit A15
- 1879 W Peppertree Dr Unit A14
- 1879 W Peppertree Dr Unit C13
- 1879 W Peppertree Dr Unit C14
- 1879 W Peppertree Dr Unit C21
- 1879 W Peppertree Dr Unit A10
- 2311 S 12th Ave
- 755 W 24th St
- 695 W Burrell Ln
- 0 S 20th Ave Unit no 22325261

