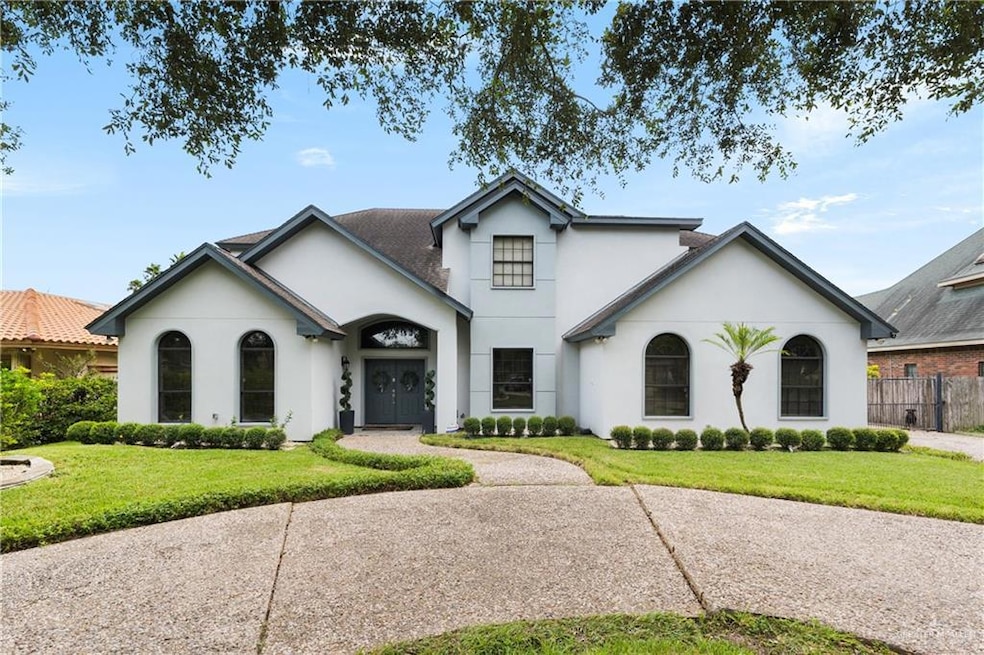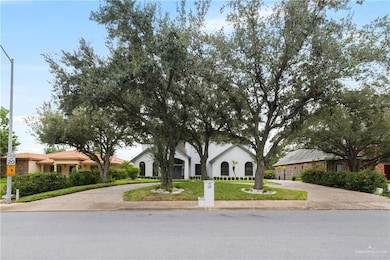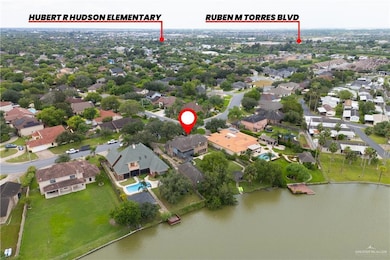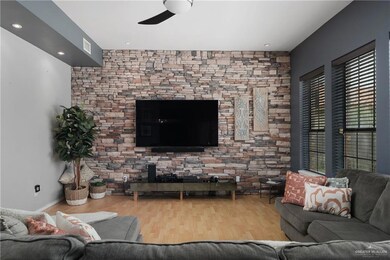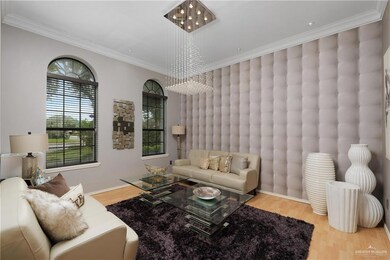
1790 Westminster Rd Brownsville, TX 78521
East Brownsville NeighborhoodEstimated payment $4,451/month
Highlights
- In Ground Pool
- Waterfront
- Granite Countertops
- Sitting Area In Primary Bedroom
- 0.63 Acre Lot
- No HOA
About This Home
Luxury Resaca Home with Dual Masters, Smart Features & Dream Backyard! This beautifully remodeled home has it all-2 spacious master suites (1 up, 1 down), a gorgeous entertainer’s backyard, upgrades throughout that make daily living feel like a retreat. Home has 4 bedrooms, amazing walk in-closets and master has an office. Sits on a 0.73-acre resaca lot, the backyard is built for enjoyment with a modern heated pool/jacuzzi, mature trees, peaceful water views, and an awesome gazebo perfect for grilling and relaxing. Recent updates & features include: 2 master suites for ultimate comfort and flexibility, U by Moen Smart Shower System to personalize your experience with voice, app, or wall control, new professional foam insulation for energy efficiency, new A/C duct system, full termite preventive treatment with warranty, new carpet in downstairs master suite, new French patio doors leading to the backyard, detached 4-car garage with potential for a guest house or game room. A Must See!
Home Details
Home Type
- Single Family
Est. Annual Taxes
- $10,541
Year Built
- Built in 1991
Lot Details
- 0.63 Acre Lot
- Waterfront
- Privacy Fence
- Wood Fence
Parking
- 4 Car Garage
- Side Facing Garage
Home Design
- Brick Exterior Construction
- Slab Foundation
- Composition Shingle Roof
- Stucco
Interior Spaces
- 3,742 Sq Ft Home
- 2-Story Property
- Ceiling Fan
- Double Pane Windows
- Blinds
- Entrance Foyer
- Home Office
Kitchen
- Oven
- Gas Cooktop
- Dishwasher
- Granite Countertops
Flooring
- Laminate
- Tile
Bedrooms and Bathrooms
- 4 Bedrooms
- Sitting Area In Primary Bedroom
- Dual Closets
- Walk-In Closet
- Dual Vanity Sinks in Primary Bathroom
- Shower Only
Laundry
- Laundry Room
- Washer and Dryer Hookup
Pool
- In Ground Pool
- Outdoor Pool
Outdoor Features
- Balcony
- Covered patio or porch
- Gazebo
Additional Homes
- Accessory Dwelling Unit (ADU)
Schools
- Hudson Elementary School
- Oliveira Middle School
- Hanna High School
Utilities
- Central Heating and Cooling System
- Electric Water Heater
Community Details
- No Home Owners Association
- Westminster Subdivision
Listing and Financial Details
- Assessor Parcel Number 0783100020002000
Map
Home Values in the Area
Average Home Value in this Area
Tax History
| Year | Tax Paid | Tax Assessment Tax Assessment Total Assessment is a certain percentage of the fair market value that is determined by local assessors to be the total taxable value of land and additions on the property. | Land | Improvement |
|---|---|---|---|---|
| 2024 | $10,541 | $463,042 | $140,018 | $323,024 |
| 2023 | $10,223 | $445,579 | $133,182 | $312,397 |
| 2022 | $8,376 | $322,943 | $63,000 | $259,943 |
| 2021 | $8,521 | $329,631 | $63,000 | $266,631 |
| 2020 | $8,673 | $332,971 | $63,000 | $269,971 |
| 2019 | $8,956 | $336,316 | $63,000 | $273,316 |
| 2018 | $9,021 | $339,658 | $63,000 | $276,658 |
| 2017 | $8,451 | $333,420 | $63,000 | $270,420 |
| 2016 | $8,536 | $336,762 | $63,000 | $273,762 |
| 2015 | $7,627 | $340,105 | $63,000 | $277,105 |
| 2014 | $7,627 | $308,227 | $0 | $0 |
Property History
| Date | Event | Price | Change | Sq Ft Price |
|---|---|---|---|---|
| 07/11/2025 07/11/25 | Pending | -- | -- | -- |
| 06/11/2025 06/11/25 | Price Changed | $645,000 | +0.8% | $172 / Sq Ft |
| 06/06/2025 06/06/25 | For Sale | $640,000 | 0.0% | $171 / Sq Ft |
| 04/04/2025 04/04/25 | Pending | -- | -- | -- |
| 10/08/2024 10/08/24 | For Sale | $640,000 | -- | $171 / Sq Ft |
Purchase History
| Date | Type | Sale Price | Title Company |
|---|---|---|---|
| Warranty Deed | -- | Sierra Title Co |
Mortgage History
| Date | Status | Loan Amount | Loan Type |
|---|---|---|---|
| Open | $125,000 | Credit Line Revolving | |
| Open | $272,700 | VA | |
| Previous Owner | $169,050 | Unknown |
Similar Homes in Brownsville, TX
Source: Greater McAllen Association of REALTORS®
MLS Number: 451169
APN: 078310-0020-002000
- 00 Westminster Rd
- 1901 Westminster Rd
- 34 Picadilly Cir
- 25 Thornhill Trail
- 1785 Woodway Dr
- 3712 Cattadori Ct
- 0 Old Port Isabel Rd Unit 470848
- 0 Maritza Dr
- 3731 Magali Cir
- 2100 Old Port Isabel Rd
- 3673 Rey Enrique Dr
- 4080 Westland Dr
- 624 Waterside Dr
- 617 Parkland Dr
- 604 Waterside Dr
- 3850 Rey Fausto Dr
- 31 Casa de Palmas
- 564 Rey Salomon St
- 4116 Yoli
- 238 Starcrest Dr
- 34 Picadilly Cir
- 4025 Jaime J Zapata Ave
- 3731 Magali Cir
- 4200 Las Palmas Cir
- 000 Fm 802 Unit G
- 000 Fm 802 Unit I
- 000 Fm 802 Unit J
- 000 Fm 802 Unit H
- 000 Fm 802 Unit A
- 000 Fm 802 Unit E
- 000 Fm 802 Unit B
- 000 Fm 802 Unit D
- 000 Fm 802 Unit C
- 000 Fm 802 Unit F
- 20 Palmetto Ct Unit 20-A BLDG F
- 3721 Ruben Torres Sr Blvd
- 2776 Fleet St
- 3435 Ruben Torres Sr Blvd
- 651 Old Port Isabel Rd Unit 2D
- 2815 E Price Rd Unit K 120
