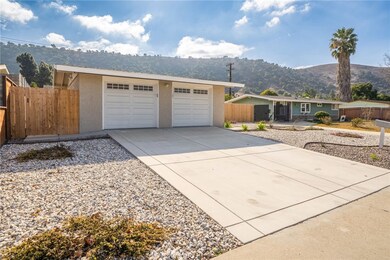
1790 Wright St Pomona, CA 91766
Phillips Ranch NeighborhoodHighlights
- Private Pool
- Updated Kitchen
- Midcentury Modern Architecture
- Primary Bedroom Suite
- Open Floorplan
- Mountain View
About This Home
As of March 2025Beautifully Remodeled Home with Pool & Open Floor Plan in Pomona. Welcome to this stunning remodeled home in Pomona, where modern design meets comfort and functionality. Step through the private gated courtyard and into a spacious open floor plan, accentuated by vaulted ceilings with elegant wood beams. The heart of the home is the stylish kitchen, featuring a large island that seamlessly flows into the living and dining areas—perfect for entertaining. With four bedrooms and two bathrooms, this home offers ample space for relaxation. The luxurious primary suite boasts a spa-like bathroom, while one additional bedrooms open directly to the backyard, creating a seamless indoor-outdoor living experience. Outside, enjoy your private oasis with a sparkling swimming pool, a relaxing patio area, and beautifully designed low-maintenance landscaping. An inside laundry area adds extra convenience with all necessary hookups.
Don’t miss this incredible opportunity to own a modern, move-in-ready home in Pomona!
Last Agent to Sell the Property
JAMIL ALAM, BROKER Brokerage Phone: 909-224-6739 License #01513444 Listed on: 01/31/2025
Home Details
Home Type
- Single Family
Est. Annual Taxes
- $9,356
Year Built
- Built in 1956
Lot Details
- 7,996 Sq Ft Lot
- Landscaped
- Sprinkler System
- Private Yard
- Density is up to 1 Unit/Acre
- Property is zoned POR16000*
Parking
- 2 Car Direct Access Garage
- Parking Available
- Two Garage Doors
- Garage Door Opener
Home Design
- Midcentury Modern Architecture
Interior Spaces
- 1,444 Sq Ft Home
- 1-Story Property
- Open Floorplan
- Family Room Off Kitchen
- Living Room with Fireplace
- Dining Room
- Mountain Views
Kitchen
- Updated Kitchen
- Open to Family Room
- Gas Range
- Kitchen Island
- Quartz Countertops
Bedrooms and Bathrooms
- 4 Bedrooms | 3 Main Level Bedrooms
- Primary Bedroom Suite
- Bathroom on Main Level
- 2 Full Bathrooms
- <<tubWithShowerToken>>
- Walk-in Shower
Laundry
- Laundry Room
- Gas And Electric Dryer Hookup
Outdoor Features
- Private Pool
- Enclosed patio or porch
- Exterior Lighting
Utilities
- Central Heating and Cooling System
- Natural Gas Connected
- Gas Water Heater
Additional Features
- More Than Two Accessible Exits
- Suburban Location
Community Details
- No Home Owners Association
Listing and Financial Details
- Tax Lot 50
- Tax Tract Number 16
- Assessor Parcel Number 8705017012
- Seller Considering Concessions
Ownership History
Purchase Details
Home Financials for this Owner
Home Financials are based on the most recent Mortgage that was taken out on this home.Purchase Details
Home Financials for this Owner
Home Financials are based on the most recent Mortgage that was taken out on this home.Purchase Details
Home Financials for this Owner
Home Financials are based on the most recent Mortgage that was taken out on this home.Similar Homes in Pomona, CA
Home Values in the Area
Average Home Value in this Area
Purchase History
| Date | Type | Sale Price | Title Company |
|---|---|---|---|
| Grant Deed | $760,000 | Pacific Coast Title Company | |
| Quit Claim Deed | -- | California Members Title | |
| Quit Claim Deed | -- | -- |
Mortgage History
| Date | Status | Loan Amount | Loan Type |
|---|---|---|---|
| Open | $746,234 | FHA | |
| Previous Owner | $350,000 | New Conventional | |
| Previous Owner | $20,000 | New Conventional |
Property History
| Date | Event | Price | Change | Sq Ft Price |
|---|---|---|---|---|
| 07/09/2025 07/09/25 | For Rent | $6,000 | 0.0% | -- |
| 03/26/2025 03/26/25 | Sold | $760,000 | +1.3% | $526 / Sq Ft |
| 02/17/2025 02/17/25 | Pending | -- | -- | -- |
| 01/31/2025 01/31/25 | For Sale | $750,000 | -- | $519 / Sq Ft |
Tax History Compared to Growth
Tax History
| Year | Tax Paid | Tax Assessment Tax Assessment Total Assessment is a certain percentage of the fair market value that is determined by local assessors to be the total taxable value of land and additions on the property. | Land | Improvement |
|---|---|---|---|---|
| 2024 | $9,356 | $747,048 | $510,000 | $237,048 |
| 2023 | $9,168 | $732,400 | $500,000 | $232,400 |
| 2022 | $1,083 | $58,393 | $14,066 | $44,327 |
| 2021 | $1,050 | $57,249 | $13,791 | $43,458 |
| 2019 | $1,056 | $55,553 | $13,383 | $42,170 |
| 2018 | $907 | $54,465 | $13,121 | $41,344 |
| 2016 | $841 | $52,352 | $12,612 | $39,740 |
| 2015 | $833 | $51,567 | $12,423 | $39,144 |
| 2014 | $836 | $50,558 | $12,180 | $38,378 |
Agents Affiliated with this Home
-
Maribeth Kutsunai
M
Seller's Agent in 2025
Maribeth Kutsunai
JAMIL ALAM, BROKER
(909) 224-6739
1 in this area
3 Total Sales
-
Esther Escobedo
E
Buyer's Agent in 2025
Esther Escobedo
BRIGHT STAR REAL ESTATE
(909) 917-1592
1 in this area
7 Total Sales
Map
Source: California Regional Multiple Listing Service (CRMLS)
MLS Number: CV25022862
APN: 8705-017-012
- 1768 Wright St
- 1815 W 9th St
- 1153 Bluegrass Place
- 1803 Fleming St
- 1654 Jess St
- 1638 Vejar St
- 1557 Smith St
- 1517 W Grand Ave
- 1 El Vecino Place
- 22 Sage Canyon Rd
- 49 Village Loop Rd
- 1451 W 10th St
- 6 Calle Del Rey
- 1406 Prospect Dr
- 99 Village Loop Rd
- 3 Bonanza Ct
- 1461 W Mission Blvd Unit 10
- 41 Sundance Dr
- 1323 W 6th St
- 264 Oak Ave






