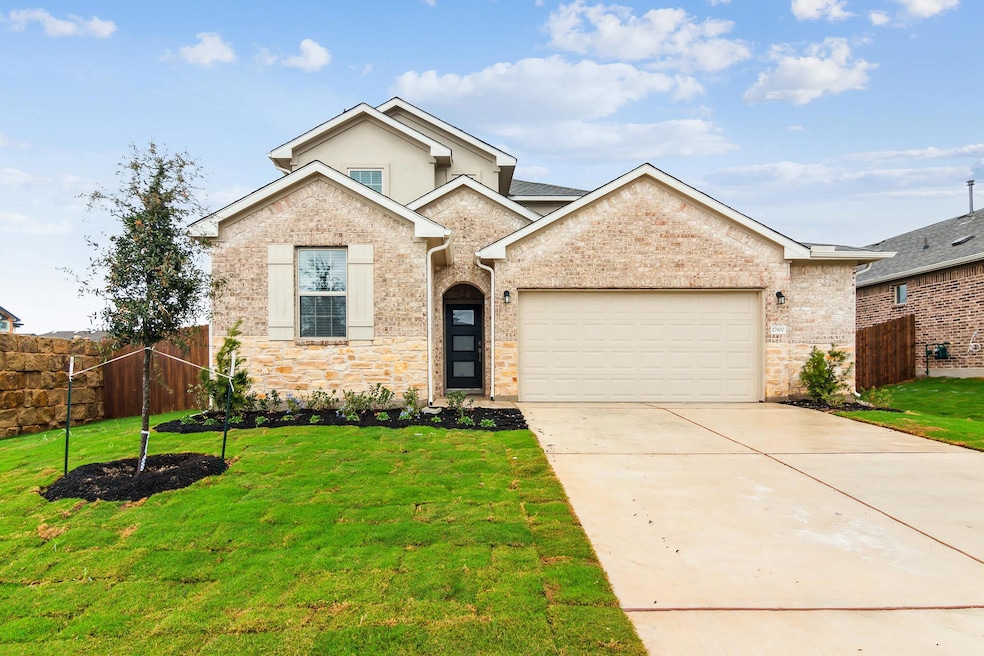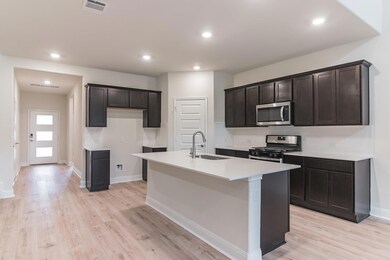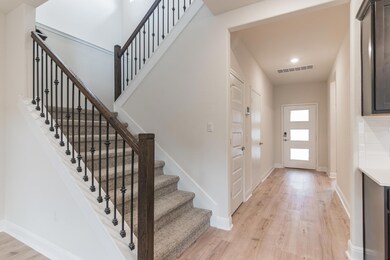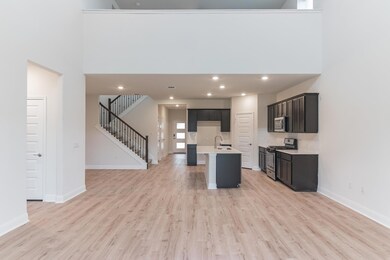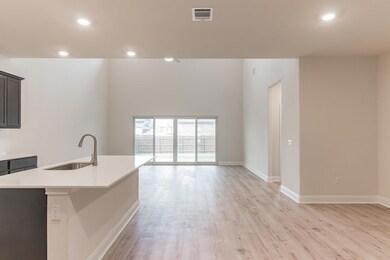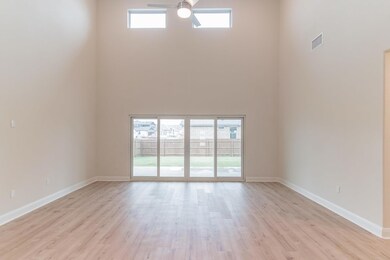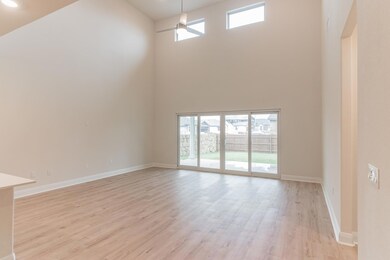17900 Trieste Dr Pflugerville, TX 78660
East Pflugerville NeighborhoodHighlights
- Community Pool
- Home Security System
- Central Air
- Community Playground
- Tile Flooring
- 2 Car Garage
About This Home
Corner Lot – Two-Story Wilson Plan This popular Wilson floor plan offers 2,564 sq ft of thoughtfully designed living space, featuring 4 bedrooms, 3 bathrooms, and a spacious open layout. The kitchen boasts a center island, white cabinets, quartz countertops, and is seamlessly open to the family room and dining area. A sliding glass door leads to the back patio, perfect for indoor-outdoor living. The primary suite includes a large walk-in shower for a spa-like feel. Upstairs, you'll find 2 bedrooms, a full bath, and a versatile loft area. Additional features include: Vinyl plank flooring throughout common areas Full gutters, landscaping, and irrigation system Blinds throughout Garage door openers Smart home technology package Refrigerator, washer, and dryer included Don’t miss this opportunity to own a beautifully upgraded home on a desirable corner lot!
Listing Agent
Dash Realty Brokerage Phone: (512) 222-3406 License #0726187 Listed on: 07/14/2025

Home Details
Home Type
- Single Family
Est. Annual Taxes
- $12,127
Year Built
- Built in 2022
Lot Details
- 8,860 Sq Ft Lot
- East Facing Home
Parking
- 2 Car Garage
Home Design
- Slab Foundation
Interior Spaces
- 2,595 Sq Ft Home
- 2-Story Property
- Washer and Dryer
Kitchen
- <<microwave>>
- Dishwasher
Flooring
- Carpet
- Tile
- Vinyl
Bedrooms and Bathrooms
- 4 Bedrooms | 1 Main Level Bedroom
Home Security
- Home Security System
- Fire and Smoke Detector
Schools
- Pflugerville Elementary School
- Bohls Middle School
- Weiss High School
Utilities
- Central Air
Listing and Financial Details
- Security Deposit $2,700
- Tenant pays for all utilities
- The owner pays for association fees, taxes
- 12 Month Lease Term
- $50 Application Fee
- Assessor Parcel Number 02705911010000
- Tax Block V
Community Details
Overview
- Sorrento Subdivision
Recreation
- Community Playground
- Community Pool
Pet Policy
- Pet Deposit $400
- Dogs and Cats Allowed
- Small pets allowed
Map
Source: Unlock MLS (Austin Board of REALTORS®)
MLS Number: 5958026
APN: 955542
- 17817 Bassano Ave
- 18005 Umberto Dr
- 17924 Giglio Way
- 18017 Prato Dr
- 6010 Principale Dr
- 16504 Marcello Dr
- 6201 Principale Dr
- 16508 Marcello Dr
- 4811 Portillo Way
- 17925 Curio Dr
- 18029 Santa Croce Dr
- 18013 Lungo St
- 16737 Marcello Dr
- 18212 Anicio Gallo Dr
- 16413 Pallazo Dr
- 16941 Aventura Ave
- 18321 Cercina Trail
- 16225 Chianti Cove
- 16601 Aventura Ave
- 16817 Ponte Cove
- 17817 Bassano Ave
- 17916 Umberto Dr
- 18012 Trieste Dr
- 18012 Stefano Dr
- 6110 Principale Dr
- 18033 Bassano Ave
- 16445 Vescovo Dr
- 17917 Malnati Dr
- 17721 Gilberto Dr
- 17717 Gilberto Dr
- 18313 Calasetta Dr
- 16405 Pienza Dr
- 17708 Avalar Ave
- 16701 Casa Anna Dr
- 17612 Avalar Ave
- 17144 Aventura Ave
- 17613 Avalar Ave
- 18501 Urbano Dr
- 16500 Aventura Ave
- 4517 Dennis Ln
