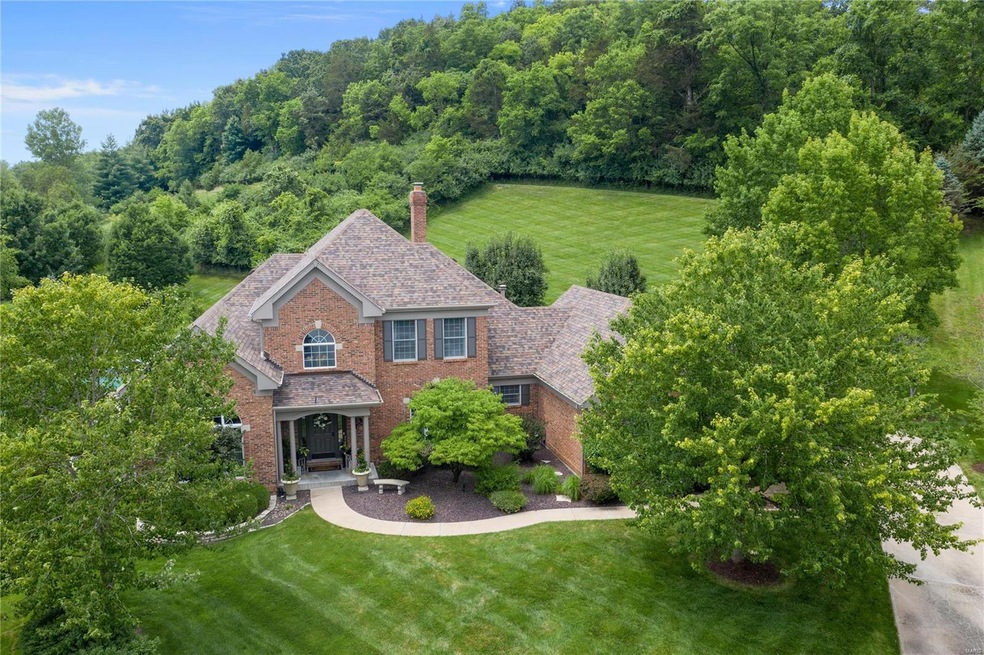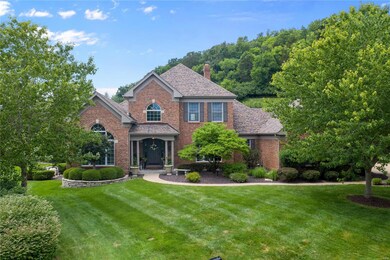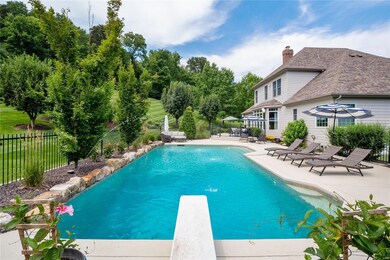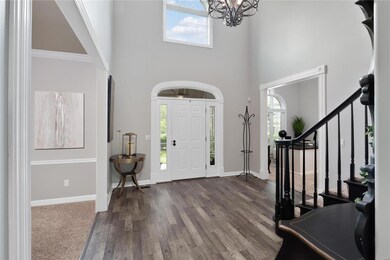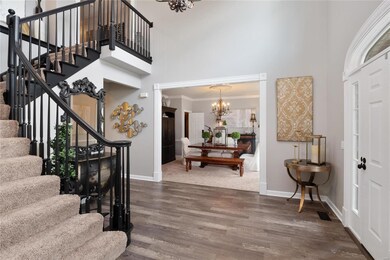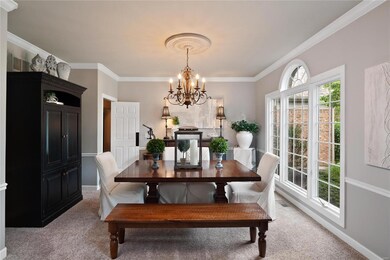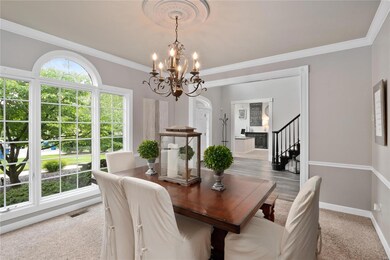
17903 White Robin Ct Chesterfield, MO 63005
Highlights
- In Ground Pool
- Primary Bedroom Suite
- Open Floorplan
- Chesterfield Elementary School Rated A
- 1 Acre Lot
- Family Room with Fireplace
About This Home
As of August 2021Move over Joanna Gaines! The owner has created a level of perfection found only in magazines or on HGTV! The attention to detail is humbling, with every room a beautiful backdrop for a photo shoot. Wonderful flow, both architecturally and artistically makes this the turnkey residence you’ve been longing for. Designer Kitchen flows through to the Family Room where a majestic window wall overlooks one of the largest and most magnificent private pools we’ve seen. This magical ambiance will make you dream of lovely gatherings with friends and family. A 1st floor Master Suite w/ Office and Spa Bath, is the prefect retreat. Upstairs 3 BR’s and 2 Baths. Who wouldn’t love the huge LL, which could be a separate apartment or teenage heaven with 2 bedroom areas, bath, game room, bar, and best of all, a killer craft room! This home is all about Lifestyle and its many charms casts you in a scene from “It’s A Wonderful Life”. Living the Dream: Brilliant…
Last Agent to Sell the Property
Berkshire Hathaway HomeServices Select Properties License #2004003355 Listed on: 07/19/2021

Home Details
Home Type
- Single Family
Est. Annual Taxes
- $11,950
Year Built
- Built in 1998
Lot Details
- 1 Acre Lot
- Lot Dimensions are 181x222x150x200x62
- Cul-De-Sac
- Sprinkler System
- Backs to Trees or Woods
HOA Fees
- $50 Monthly HOA Fees
Parking
- 3 Car Attached Garage
- Side or Rear Entrance to Parking
- Garage Door Opener
Home Design
- Traditional Architecture
- Brick or Stone Veneer Front Elevation
- Poured Concrete
- Vinyl Siding
Interior Spaces
- 1.5-Story Property
- Open Floorplan
- Built-in Bookshelves
- Historic or Period Millwork
- Coffered Ceiling
- Gas Fireplace
- Insulated Windows
- Window Treatments
- Bay Window
- Sliding Doors
- Six Panel Doors
- Two Story Entrance Foyer
- Family Room with Fireplace
- 2 Fireplaces
- Great Room with Fireplace
- Breakfast Room
- Formal Dining Room
- Library
- Lower Floor Utility Room
- Laundry on main level
- Partially Carpeted
- Fire and Smoke Detector
Kitchen
- <<builtInOvenToken>>
- Gas Cooktop
- <<cooktopDownDraftToken>>
- <<microwave>>
- Dishwasher
- Kitchen Island
- Solid Surface Countertops
- Built-In or Custom Kitchen Cabinets
- Trash Compactor
- Disposal
Bedrooms and Bathrooms
- 4 Bedrooms | 1 Primary Bedroom on Main
- Primary Bedroom Suite
- Split Bedroom Floorplan
- Walk-In Closet
- Primary Bathroom is a Full Bathroom
- Dual Vanity Sinks in Primary Bathroom
- Separate Shower in Primary Bathroom
Partially Finished Basement
- Basement Fills Entire Space Under The House
- Sump Pump
- Fireplace in Basement
- Bedroom in Basement
- Finished Basement Bathroom
Outdoor Features
- In Ground Pool
- Patio
Schools
- Chesterfield Elem. Elementary School
- Rockwood Valley Middle School
- Lafayette Sr. High School
Utilities
- Forced Air Heating and Cooling System
- Underground Utilities
- Gas Water Heater
Listing and Financial Details
- Assessor Parcel Number 19V-44-0256
Community Details
Recreation
- Recreational Area
Ownership History
Purchase Details
Home Financials for this Owner
Home Financials are based on the most recent Mortgage that was taken out on this home.Purchase Details
Home Financials for this Owner
Home Financials are based on the most recent Mortgage that was taken out on this home.Purchase Details
Home Financials for this Owner
Home Financials are based on the most recent Mortgage that was taken out on this home.Purchase Details
Home Financials for this Owner
Home Financials are based on the most recent Mortgage that was taken out on this home.Purchase Details
Purchase Details
Home Financials for this Owner
Home Financials are based on the most recent Mortgage that was taken out on this home.Similar Homes in Chesterfield, MO
Home Values in the Area
Average Home Value in this Area
Purchase History
| Date | Type | Sale Price | Title Company |
|---|---|---|---|
| Warranty Deed | $1,035,000 | Alliance Title Group Llc | |
| Warranty Deed | $760,000 | Assured Title Company | |
| Special Warranty Deed | $675,000 | -- | |
| Warranty Deed | -- | -- | |
| Interfamily Deed Transfer | -- | -- | |
| Warranty Deed | $482,009 | -- |
Mortgage History
| Date | Status | Loan Amount | Loan Type |
|---|---|---|---|
| Open | $545,000 | New Conventional | |
| Previous Owner | $518,000 | New Conventional | |
| Previous Owner | $568,600 | Adjustable Rate Mortgage/ARM | |
| Previous Owner | $417,000 | New Conventional | |
| Previous Owner | $322,700 | Balloon | |
| Previous Owner | $300,000 | No Value Available |
Property History
| Date | Event | Price | Change | Sq Ft Price |
|---|---|---|---|---|
| 07/01/2025 07/01/25 | Pending | -- | -- | -- |
| 06/23/2025 06/23/25 | Price Changed | $1,150,000 | -3.0% | $230 / Sq Ft |
| 05/22/2025 05/22/25 | For Sale | $1,185,000 | 0.0% | $237 / Sq Ft |
| 05/16/2025 05/16/25 | Price Changed | $1,185,000 | +7.8% | $237 / Sq Ft |
| 04/06/2025 04/06/25 | Off Market | -- | -- | -- |
| 08/24/2021 08/24/21 | Sold | -- | -- | -- |
| 07/28/2021 07/28/21 | Pending | -- | -- | -- |
| 07/19/2021 07/19/21 | For Sale | $1,099,000 | -- | $220 / Sq Ft |
Tax History Compared to Growth
Tax History
| Year | Tax Paid | Tax Assessment Tax Assessment Total Assessment is a certain percentage of the fair market value that is determined by local assessors to be the total taxable value of land and additions on the property. | Land | Improvement |
|---|---|---|---|---|
| 2023 | $11,950 | $172,480 | $23,750 | $148,730 |
| 2022 | $11,495 | $154,280 | $26,390 | $127,890 |
| 2021 | $11,430 | $154,280 | $26,390 | $127,890 |
| 2020 | $11,810 | $153,940 | $23,140 | $130,800 |
| 2019 | $11,745 | $153,940 | $23,140 | $130,800 |
| 2018 | $11,410 | $141,020 | $25,520 | $115,500 |
| 2017 | $11,153 | $141,020 | $25,520 | $115,500 |
| 2016 | $11,551 | $140,350 | $40,110 | $100,240 |
| 2015 | $11,309 | $140,350 | $40,110 | $100,240 |
| 2014 | $12,532 | $151,450 | $45,600 | $105,850 |
Agents Affiliated with this Home
-
JT Monschein

Seller's Agent in 2025
JT Monschein
Compass Realty Group
(314) 265-7001
25 in this area
65 Total Sales
-
Kristi Monschein

Seller Co-Listing Agent in 2025
Kristi Monschein
Compass Realty Group
(314) 954-2138
186 in this area
552 Total Sales
-
Matthew Muren

Seller's Agent in 2021
Matthew Muren
Berkshire Hathway Home Services
(314) 853-6050
12 in this area
110 Total Sales
-
Mary Bloomstran

Seller Co-Listing Agent in 2021
Mary Bloomstran
Berkshire Hathway Home Services
(314) 517-7117
5 in this area
33 Total Sales
Map
Source: MARIS MLS
MLS Number: MIS21051041
APN: 19V-44-0256
- 17743 Greystone Terrace Dr
- 1009 Savonne Ct
- 17707 Copper Trail Ct
- 973 Tara Ct
- 17707 Drummer Ln
- 1655 Wildhorse Parkway Dr
- 1230 Wildhorse Parkway Dr
- 310 Wardenburg Farms Dr
- 969 Silver Buck Ln
- 1556 Wildhorse Parkway Dr
- 1206 Wildhorse Parkway Dr
- 782 Schaeffer's Grove Ct
- 783 Schaeffer's Grove Ct
- 1424 Haarman Oak Dr
- 718 Silver Buck Ln
- 776 Schaeffer's Grove Ct
- 1416 Haarman Oak Dr
- 724 Silver Buck Ln
- 805 Silver Buck Ln
- 744 Silver Buck Ln
