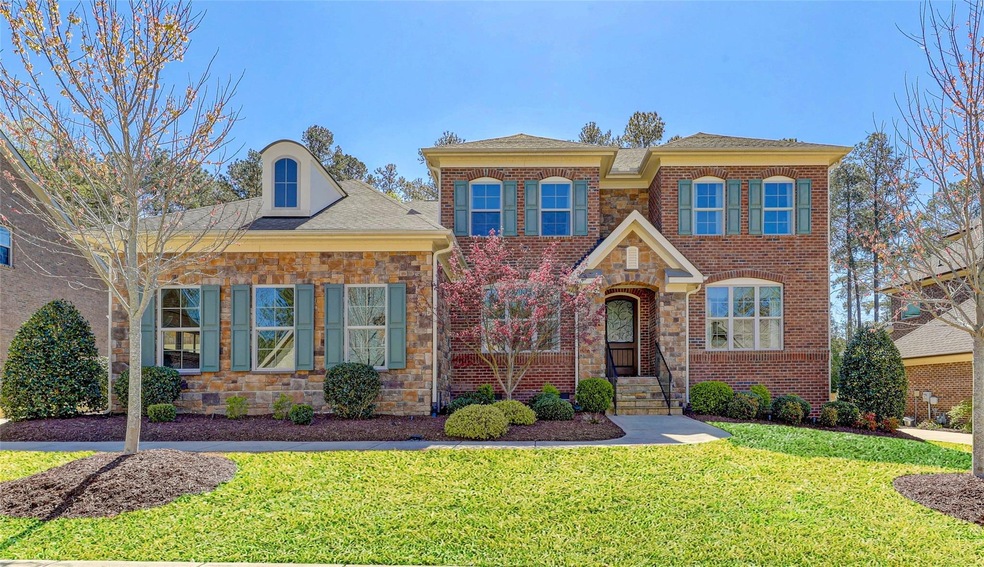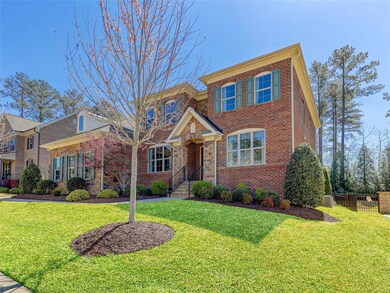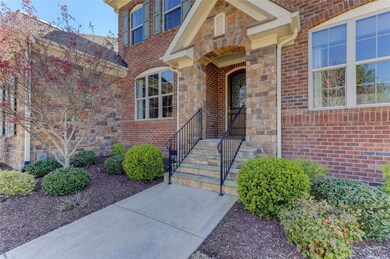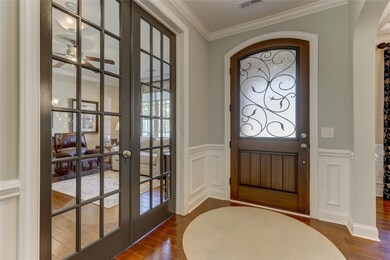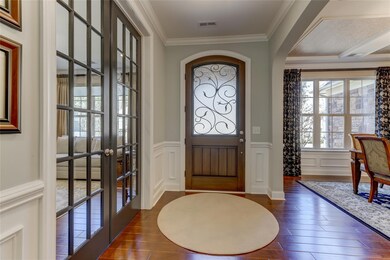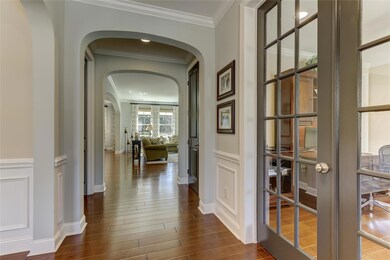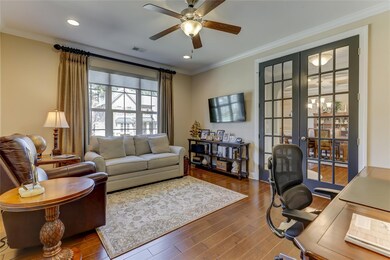
17921 Pawleys Plantation Ln Charlotte, NC 28278
The Palisades NeighborhoodHighlights
- Golf Course Community
- Fitness Center
- Private Lot
- Palisades Park Elementary School Rated A-
- Clubhouse
- Transitional Architecture
About This Home
As of April 2023Stately home in the gated Bear Creek community in amenity-rich Palisades. A private study w/ French doors is directly across the foyer from the elegant formal dining room. Architectural details throughout the home include coffered ceilings, wainscoting, and arched entryways. Hardwood floors unite the fireside great room, breakfast & kitchen. The gourmet kitchen has an expansive prep island with room for dining, custom light fixtures, gorgeous tile backsplash. Ample espresso cabinetry has glass door upper displays. Just off the breakfast area is the 4 season sunroom overlooking the deck & scenic fully fenced backyard. The pergola swing & stone waterfall provide a serene outdoor retreat. The oversized primary suite has a soaking tub, an enclosed shower & separate dual vanities. Upstairs is complete w/ large bonus/bedroom, secondary bedroom with a full bath & 2 additional bedrooms w/ hall bath. 2 car garage & separate one car garage perfect for storage or hobbies.
Last Agent to Sell the Property
Allen Tate Charlotte South License #273592 Listed on: 03/17/2023

Home Details
Home Type
- Single Family
Est. Annual Taxes
- $5,584
Year Built
- Built in 2015
Lot Details
- Back Yard Fenced
- Private Lot
- Property is zoned MX3
HOA Fees
- $146 Monthly HOA Fees
Parking
- 3 Car Attached Garage
Home Design
- Transitional Architecture
- Stone Siding
- Four Sided Brick Exterior Elevation
Interior Spaces
- 2-Story Property
- Insulated Windows
- French Doors
- Great Room with Fireplace
- Screened Porch
- Crawl Space
- Home Security System
- Laundry Room
Kitchen
- Built-In Double Oven
- Gas Cooktop
- <<microwave>>
- Plumbed For Ice Maker
- Dishwasher
- Disposal
Flooring
- Wood
- Tile
Bedrooms and Bathrooms
Schools
- Palisades Park Elementary School
- Southwest Middle School
- Palisades High School
Utilities
- Forced Air Zoned Heating and Cooling System
- Vented Exhaust Fan
- Heating System Uses Natural Gas
- Cable TV Available
Listing and Financial Details
- Assessor Parcel Number 217-193-38
Community Details
Overview
- Cams Management Association, Phone Number (704) 731-5560
- Built by Standard Pacific
- The Palisades Subdivision, Sierra Floorplan
- Mandatory home owners association
Amenities
- Clubhouse
Recreation
- Golf Course Community
- Tennis Courts
- Indoor Game Court
- Recreation Facilities
- Community Playground
- Fitness Center
- Trails
Ownership History
Purchase Details
Home Financials for this Owner
Home Financials are based on the most recent Mortgage that was taken out on this home.Purchase Details
Home Financials for this Owner
Home Financials are based on the most recent Mortgage that was taken out on this home.Similar Homes in Charlotte, NC
Home Values in the Area
Average Home Value in this Area
Purchase History
| Date | Type | Sale Price | Title Company |
|---|---|---|---|
| Warranty Deed | $825,000 | Austin Title | |
| Warranty Deed | $549,000 | None Available |
Mortgage History
| Date | Status | Loan Amount | Loan Type |
|---|---|---|---|
| Previous Owner | $100,000 | Credit Line Revolving | |
| Previous Owner | $417,000 | New Conventional |
Property History
| Date | Event | Price | Change | Sq Ft Price |
|---|---|---|---|---|
| 07/16/2025 07/16/25 | Pending | -- | -- | -- |
| 07/11/2025 07/11/25 | For Sale | $975,000 | +18.2% | $266 / Sq Ft |
| 04/20/2023 04/20/23 | Sold | $825,000 | 0.0% | $222 / Sq Ft |
| 03/20/2023 03/20/23 | Pending | -- | -- | -- |
| 03/17/2023 03/17/23 | For Sale | $825,000 | -- | $222 / Sq Ft |
Tax History Compared to Growth
Tax History
| Year | Tax Paid | Tax Assessment Tax Assessment Total Assessment is a certain percentage of the fair market value that is determined by local assessors to be the total taxable value of land and additions on the property. | Land | Improvement |
|---|---|---|---|---|
| 2023 | $5,584 | $804,800 | $125,000 | $679,800 |
| 2022 | $4,916 | $544,000 | $70,000 | $474,000 |
| 2021 | $4,800 | $544,000 | $70,000 | $474,000 |
| 2020 | $4,772 | $544,000 | $70,000 | $474,000 |
| 2019 | $4,721 | $544,000 | $70,000 | $474,000 |
| 2018 | $4,581 | $407,400 | $80,000 | $327,400 |
| 2017 | $4,547 | $407,400 | $80,000 | $327,400 |
| 2016 | $4,490 | $48,000 | $48,000 | $0 |
| 2015 | $522 | $48,000 | $48,000 | $0 |
| 2014 | $513 | $48,000 | $48,000 | $0 |
Agents Affiliated with this Home
-
Robert Macleod
R
Seller's Agent in 2025
Robert Macleod
Boston MacLeod Realty
(704) 996-1738
41 in this area
67 Total Sales
-
Ann-Dorthe Havmoeller

Seller's Agent in 2023
Ann-Dorthe Havmoeller
Allen Tate Realtors
(704) 608-7216
176 in this area
271 Total Sales
-
John Siddons

Buyer's Agent in 2023
John Siddons
Berkshire Hathaway HomeServices Carolinas Realty
(704) 458-1843
1 in this area
135 Total Sales
Map
Source: Canopy MLS (Canopy Realtor® Association)
MLS Number: 4010219
APN: 217-193-38
- 18001 Pawleys Plantation Ln
- 19329 Youngblood Road W (Lot 4)
- 19329 Youngblood Rd W Unit 4
- 19419 Youngblood Rd W Unit 2
- 19419 Youngblood Rd W
- 19407 Youngblood Rd W
- 19407 Youngblood Rd W
- 19407 Youngblood Rd W
- 19407 Youngblood Rd W
- 19407 Youngblood Rd W
- 19407 Youngblood Rd W
- 19407 Youngblood Rd W
- 19407 Youngblood Rd W
- 19407 Youngblood Rd W
- 19407 Youngblood Rd W
- 16446 Doves Canyon Ln
- 16519 Flintrock Falls Ln
- 16532 Flintrock Falls Ln
- 16522 Flintrock Falls Ln
- 16515 Governors Club Ct
