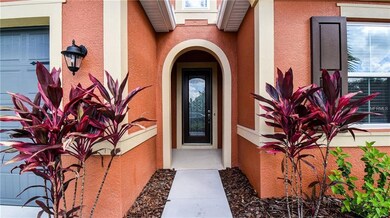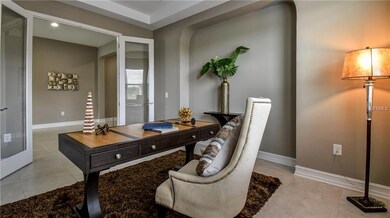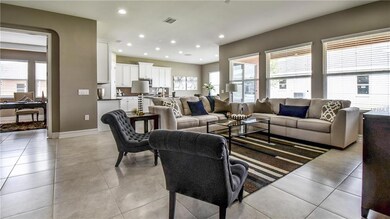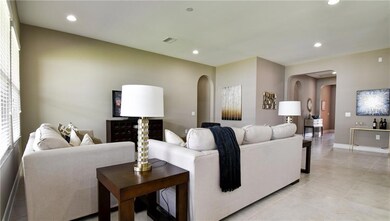
Highlights
- Newly Remodeled
- Gated Community
- Open Floorplan
- Steinbrenner High School Rated A
- Pond View
- Stone Countertops
About This Home
As of August 2021This one story Hamilton with an Italianate design is striking while the interior design maximizes every square foot of this home. Entertaining guests will be a delight in this kitchen with a unique Radius Kitchen Island and plenty of space for seating guests. The Great Room is open from the kitchen, casual dining to include a separate Study. From the Lanai, you can enjoy the sunsets over the pond to enjoy in the evenings.. Guests will enjoy their own en-suite bath with a walk-in shower. Secondary bedrooms are tucked away from the entertaining areas, lending to privacy when entertaining or hosting overnight guests. The split three-car garage provides great storage areas for the collector or a place for the kid's toys separate from the family cars.
Last Agent to Sell the Property
Angela Colston
License #3345545 Listed on: 01/19/2017
Home Details
Home Type
- Single Family
Est. Annual Taxes
- $7,319
Year Built
- Built in 2017 | Newly Remodeled
Lot Details
- 9,000 Sq Ft Lot
- Near Conservation Area
- East Facing Home
- Irrigation
- Landscaped with Trees
- Property is zoned RSC-9
HOA Fees
- $95 Monthly HOA Fees
Parking
- 3 Car Attached Garage
- Garage Door Opener
Home Design
- Slab Foundation
- Tile Roof
- Block Exterior
- Stucco
Interior Spaces
- 2,617 Sq Ft Home
- Open Floorplan
- Sliding Doors
- Entrance Foyer
- Formal Dining Room
- Den
- Inside Utility
- Laundry in unit
- Pond Views
Kitchen
- Eat-In Kitchen
- <<OvenToken>>
- Cooktop<<rangeHoodToken>>
- Recirculated Exhaust Fan
- <<microwave>>
- Dishwasher
- Stone Countertops
- Disposal
Flooring
- Carpet
- Ceramic Tile
Bedrooms and Bathrooms
- 4 Bedrooms
- Walk-In Closet
- 3 Full Bathrooms
Home Security
- Security System Owned
- Fire and Smoke Detector
- In Wall Pest System
Eco-Friendly Details
- Energy-Efficient Insulation
- Ventilation
Schools
- Lutz Elementary School
- Buchanan Middle School
- Steinbrenner High School
Mobile Home
- Mobile Home Model is Hamilton
Utilities
- Central Heating and Cooling System
- Heating System Uses Natural Gas
- Underground Utilities
- Gas Water Heater
- Cable TV Available
Listing and Financial Details
- Visit Down Payment Resource Website
- Tax Lot 140
- Assessor Parcel Number 17930 WOODLAND VIEW DRIVE,
Community Details
Overview
- The Promenade At Lake Park Subdivision
- The community has rules related to deed restrictions
Security
- Gated Community
Ownership History
Purchase Details
Home Financials for this Owner
Home Financials are based on the most recent Mortgage that was taken out on this home.Purchase Details
Home Financials for this Owner
Home Financials are based on the most recent Mortgage that was taken out on this home.Purchase Details
Home Financials for this Owner
Home Financials are based on the most recent Mortgage that was taken out on this home.Similar Homes in Lutz, FL
Home Values in the Area
Average Home Value in this Area
Purchase History
| Date | Type | Sale Price | Title Company |
|---|---|---|---|
| Warranty Deed | $585,000 | Majesty Title Services | |
| Special Warranty Deed | $469,280 | Calatlantic Title Inc | |
| Deed | $469,300 | -- |
Mortgage History
| Date | Status | Loan Amount | Loan Type |
|---|---|---|---|
| Open | $385,000 | New Conventional | |
| Closed | $385,000 | New Conventional | |
| Previous Owner | $419,000 | New Conventional | |
| Previous Owner | $422,352 | Adjustable Rate Mortgage/ARM |
Property History
| Date | Event | Price | Change | Sq Ft Price |
|---|---|---|---|---|
| 08/06/2021 08/06/21 | Sold | $585,000 | -3.3% | $224 / Sq Ft |
| 06/18/2021 06/18/21 | Pending | -- | -- | -- |
| 06/11/2021 06/11/21 | For Sale | $605,000 | +28.9% | $231 / Sq Ft |
| 11/29/2017 11/29/17 | Off Market | $469,280 | -- | -- |
| 08/31/2017 08/31/17 | Sold | $469,280 | 0.0% | $179 / Sq Ft |
| 08/08/2017 08/08/17 | Pending | -- | -- | -- |
| 07/22/2017 07/22/17 | Price Changed | $469,280 | -1.0% | $179 / Sq Ft |
| 01/19/2017 01/19/17 | For Sale | $473,990 | -- | $181 / Sq Ft |
Tax History Compared to Growth
Tax History
| Year | Tax Paid | Tax Assessment Tax Assessment Total Assessment is a certain percentage of the fair market value that is determined by local assessors to be the total taxable value of land and additions on the property. | Land | Improvement |
|---|---|---|---|---|
| 2024 | $10,083 | $571,936 | -- | -- |
| 2023 | $9,782 | $555,278 | $0 | $0 |
| 2022 | $8,762 | $498,872 | $0 | $0 |
| 2021 | $7,393 | $412,307 | $0 | $0 |
| 2020 | $7,279 | $406,614 | $0 | $0 |
| 2019 | $7,126 | $397,472 | $105,235 | $292,237 |
| 2018 | $7,253 | $402,428 | $0 | $0 |
| 2017 | $7,742 | $373,353 | $0 | $0 |
| 2016 | $476 | $9,744 | $0 | $0 |
Agents Affiliated with this Home
-
Tim Hanavan

Seller's Agent in 2021
Tim Hanavan
RE/MAX Premier Group
(813) 545-7457
2 in this area
70 Total Sales
-
Nathan Kulisky

Buyer's Agent in 2021
Nathan Kulisky
EXP REALTY LLC
(727) 251-7113
1 in this area
35 Total Sales
-
A
Seller's Agent in 2017
Angela Colston
-
Christina Stramiello

Buyer's Agent in 2017
Christina Stramiello
ROBERT SLACK LLC
(813) 334-1145
17 Total Sales
Map
Source: Stellar MLS
MLS Number: T2860164
APN: U-15-27-18-A4E-000000-00140.0
- 3532 Wicket Field Rd
- 18203 Pine Hammock Blvd
- 18488 Serene Lake Loop
- 18493 Serene Lake Loop
- 18120 Serene Lake Loop
- 18114 Serene Lake Loop
- 18525 Kingbird Dr
- 1509 Amarone Place
- 1507 Amarone Place
- 3620 Little Rd
- 3913 Little Egret Ct
- 18422 Serene Lake Loop
- 18107 Peregrines Perch Place Unit 6302
- 18107 Peregrines Perch Place Unit 6303
- 18436 Serene Lake Loop
- 18429 Serene Lake Loop
- 18435 Serene Lake Loop
- 18106 Peregrines Perch Place Unit 5208
- 18106 Peregrines Perch Place Unit 5204
- 18514 Avocet Dr






