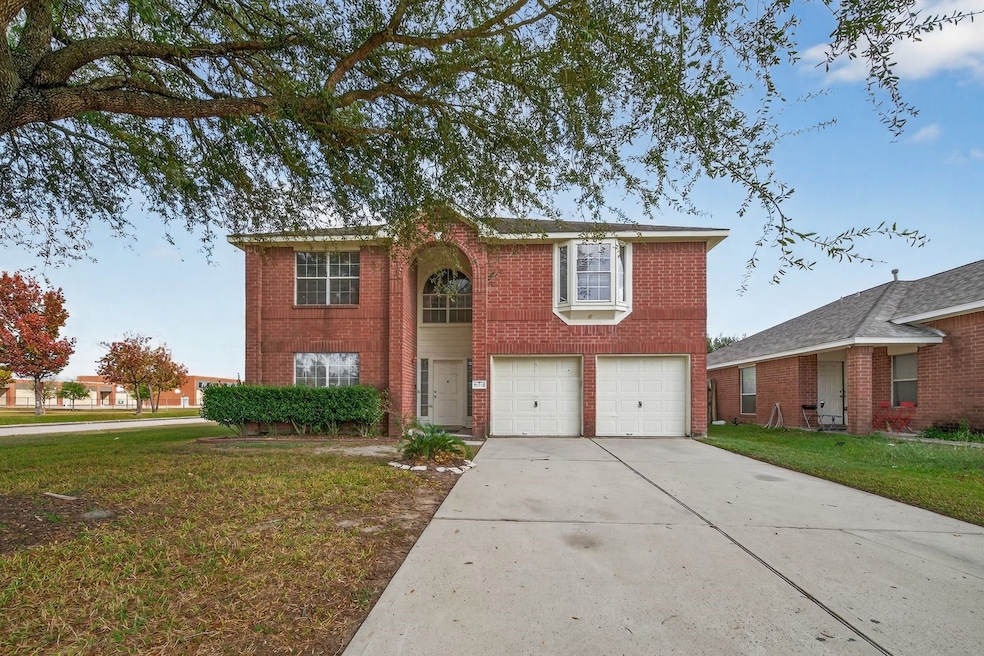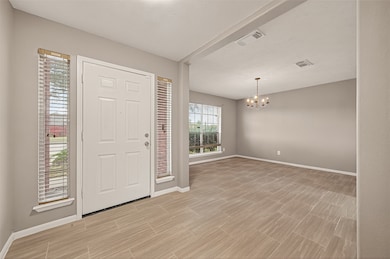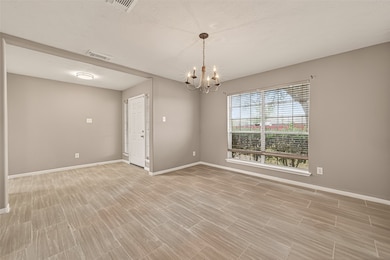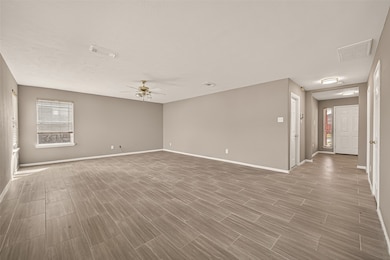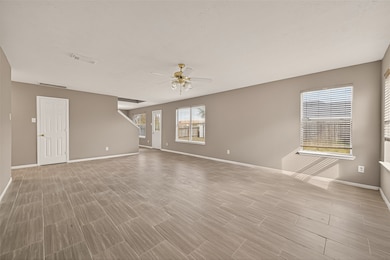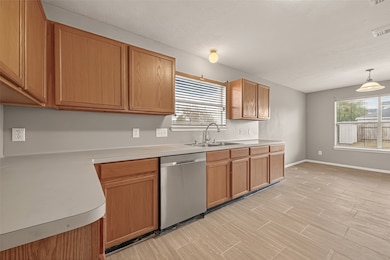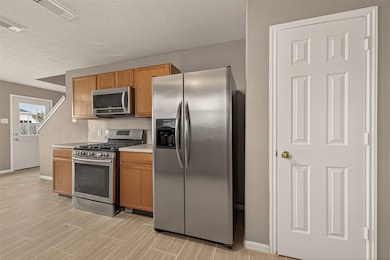17938 Chisholm Trail Unit X Houston, TX 77060
Greenspoint Neighborhood
4
Beds
2.5
Baths
2,548
Sq Ft
9,764
Sq Ft Lot
Highlights
- Corner Lot
- 2 Car Attached Garage
- Central Heating and Cooling System
About This Home
Newly new remodel with new paint, new floor, new appliances, new fixtures. Beautiful corner lot ready to move in.
Home Details
Home Type
- Single Family
Est. Annual Taxes
- $5,209
Year Built
- Built in 2003
Lot Details
- 9,764 Sq Ft Lot
- Corner Lot
Parking
- 2 Car Attached Garage
Interior Spaces
- 2,548 Sq Ft Home
- 2-Story Property
Kitchen
- Gas Oven
- Gas Cooktop
- Microwave
- Ice Maker
- Dishwasher
- Disposal
Bedrooms and Bathrooms
- 4 Bedrooms
Schools
- Greenspoint Elementary School
- Lewis Middle School
- Davis High School
Utilities
- Central Heating and Cooling System
- Heating System Uses Gas
Listing and Financial Details
- Property Available on 11/12/25
- Long Term Lease
Community Details
Overview
- Greenbriar North Sec 14 Subdivision
Pet Policy
- Call for details about the types of pets allowed
- Pet Deposit Required
Map
Source: Houston Association of REALTORS®
MLS Number: 24858236
APN: 1242040010010
Nearby Homes
- 1003 Greens Rd
- 17230 Imperial Valley Dr Unit 24
- 17210 Imperial Valley Dr Unit 13
- 17210 Imperial Valley Dr Unit 55
- 17210 Imperial Valley Dr Unit 61
- 17210 Imperial Valley Dr Unit 41
- 17210 Imperial Valley Dr Unit 2
- 18302 Apple Bud Ct
- tbd Hardy St
- 0 Hardy Rd 28B Hardy St
- 17202 Imperial Valley Dr Unit 34
- 17202 Imperial Valley Dr Unit 28
- 17202 Imperial Valley Dr Unit 3
- 0 Hardy Rd
- 18414 W Hardy Rd
- 718 Sun Lodge Dr
- 18519 Prairie Larkspur Dr
- 0 W Hardy Rd Unit 90623815
- 189 Hardy St
- 163-167 Hardy St
- 540 Richcrest Dr
- 17744 Wayforest Dr
- 17630 Wayforest Dr
- 905 Langwick Dr
- 17601 Wayforest Dr
- 501 Greens Rd
- 1218 Goodnight Trail
- 17435 Imperial Valley Dr
- 1226 Bantry Meadow Dr
- 770 Greens Rd
- 407 Greens Rd
- 17230 Imperial Valley Dr Unit 27
- 17210 Imperial Valley Dr Unit 3
- 838 Greens Rd
- 1100 Langwick Dr
- 18326 W Hardy Rd
- 18414 Apple Bud Ct
- 1000 Greens Rd
- 400 Greens Rd
- 16900 Northchase Dr
