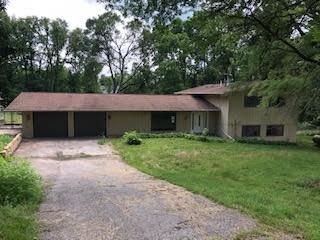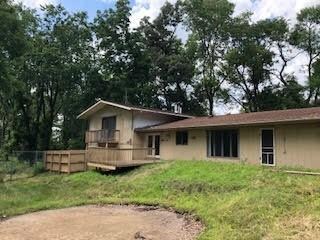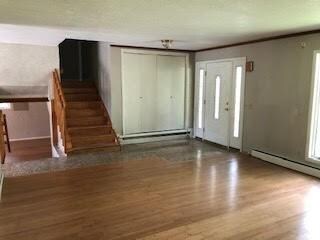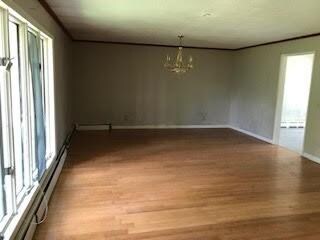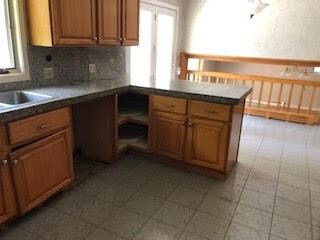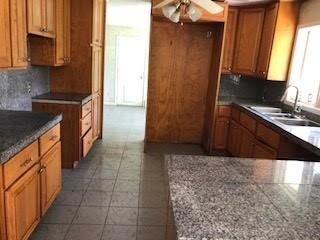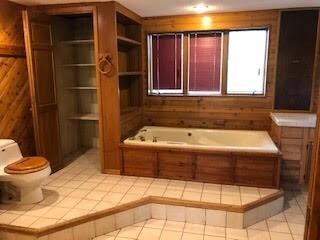
1796 Timber Ridge Dr Cedar Rapids, IA 52403
Highlights
- Deck
- Wooded Lot
- Eat-In Kitchen
- Mount Vernon Middle School Rated A-
- 2 Car Attached Garage
- Hot Water Heating System
About This Home
As of January 2024Don't miss out on this 4 bedroom, 3 bath, split level home on a wooded 1 acre lot. This property may qualify for Seller Financing (Vendee). Disclosure: Plumbing system did not hold positive air pressure at the time of winterization. The Following Flood Zone Information Has Been Obtained for the Property. Flood Zone Designation: X
Last Agent to Sell the Property
KATHY EIGHME
FUSION REALTORS Listed on: 07/15/2021
Home Details
Home Type
- Single Family
Est. Annual Taxes
- $3,309
Year Built
- 1977
Lot Details
- 1.02 Acre Lot
- Fenced
- Wooded Lot
Parking
- 2 Car Attached Garage
Home Design
- Split Level Home
- Poured Concrete
- Frame Construction
Interior Spaces
- Wood Burning Fireplace
- Recreation Room with Fireplace
- Walk-Out Basement
Kitchen
- Eat-In Kitchen
- Breakfast Bar
Bedrooms and Bathrooms
- 4 Bedrooms
- Primary bedroom located on second floor
Outdoor Features
- Deck
Utilities
- Cooling System Mounted To A Wall/Window
- Hot Water Heating System
- Heating System Uses Propane
- Well
- Septic System
Ownership History
Purchase Details
Home Financials for this Owner
Home Financials are based on the most recent Mortgage that was taken out on this home.Purchase Details
Home Financials for this Owner
Home Financials are based on the most recent Mortgage that was taken out on this home.Purchase Details
Purchase Details
Similar Homes in the area
Home Values in the Area
Average Home Value in this Area
Purchase History
| Date | Type | Sale Price | Title Company |
|---|---|---|---|
| Warranty Deed | $405,000 | None Listed On Document | |
| Special Warranty Deed | $190,100 | None Available | |
| Warranty Deed | -- | None Available | |
| Sheriffs Deed | $163,898 | None Available |
Mortgage History
| Date | Status | Loan Amount | Loan Type |
|---|---|---|---|
| Open | $138,600 | New Conventional | |
| Previous Owner | $50,000 | New Conventional | |
| Previous Owner | $152,080 | New Conventional | |
| Previous Owner | $15,000 | Unknown | |
| Previous Owner | $186,353 | VA | |
| Previous Owner | $151,000 | New Conventional | |
| Previous Owner | $20,000 | Credit Line Revolving | |
| Previous Owner | $61,000 | Credit Line Revolving |
Property History
| Date | Event | Price | Change | Sq Ft Price |
|---|---|---|---|---|
| 01/24/2024 01/24/24 | Sold | $405,000 | -2.4% | $151 / Sq Ft |
| 10/25/2023 10/25/23 | Pending | -- | -- | -- |
| 10/16/2023 10/16/23 | Price Changed | $415,000 | -2.4% | $154 / Sq Ft |
| 09/25/2023 09/25/23 | Price Changed | $425,000 | -5.6% | $158 / Sq Ft |
| 08/31/2023 08/31/23 | For Sale | $450,000 | +136.7% | $167 / Sq Ft |
| 09/08/2021 09/08/21 | Sold | $190,100 | +7.1% | $71 / Sq Ft |
| 07/29/2021 07/29/21 | Pending | -- | -- | -- |
| 07/28/2021 07/28/21 | For Sale | $177,500 | -6.6% | $66 / Sq Ft |
| 07/22/2021 07/22/21 | Off Market | $190,100 | -- | -- |
| 07/15/2021 07/15/21 | For Sale | $177,500 | -- | $66 / Sq Ft |
Tax History Compared to Growth
Tax History
| Year | Tax Paid | Tax Assessment Tax Assessment Total Assessment is a certain percentage of the fair market value that is determined by local assessors to be the total taxable value of land and additions on the property. | Land | Improvement |
|---|---|---|---|---|
| 2024 | $3,376 | $382,800 | $65,000 | $317,800 |
| 2023 | $3,376 | $386,900 | $65,000 | $321,900 |
| 2022 | $3,616 | $224,200 | $65,000 | $159,200 |
| 2021 | $3,346 | $236,400 | $65,000 | $171,400 |
| 2020 | $3,346 | $215,200 | $50,100 | $165,100 |
| 2019 | $3,168 | $202,300 | $50,100 | $152,200 |
| 2018 | $3,090 | $202,300 | $50,100 | $152,200 |
| 2017 | $3,006 | $191,000 | $50,100 | $140,900 |
| 2016 | $3,079 | $191,000 | $50,100 | $140,900 |
| 2015 | $3,077 | $191,000 | $50,100 | $140,900 |
| 2014 | $2,934 | $191,000 | $50,100 | $140,900 |
| 2013 | $2,826 | $191,000 | $50,100 | $140,900 |
Agents Affiliated with this Home
-
Katelyn Nikolaev
K
Seller's Agent in 2024
Katelyn Nikolaev
Pinnacle Realty LLC
(319) 899-9076
121 Total Sales
-
Laura Soride

Buyer's Agent in 2024
Laura Soride
RE/MAX
(319) 400-0821
363 Total Sales
-
K
Seller's Agent in 2021
KATHY EIGHME
FUSION REALTORS
-
Randy Richter

Buyer's Agent in 2021
Randy Richter
Ruhl & Ruhl
(319) 310-1430
113 Total Sales
Map
Source: Cedar Rapids Area Association of REALTORS®
MLS Number: 2104830
APN: 18102-27007-00000
- 985 Cedar Woods Rd
- 1076 Knapp Rd
- 0 Vislisel Rd
- 1227 2nd St
- 1454 Maxson Rd
- 757 Palisades Access Rd
- 0 Big Creek Rd Unit 6322319
- 0 Big Creek Rd
- 1688 Timberlake Run
- 1551 Holmans Rd
- 1553 Holmans Rd
- Lots 2W & 1-2E Holmans Rd
- 4452 Plumberry Rd
- 17 acres m/l Wood Grove Rd
- Lot 35 Kestrel Heights
- Lot 33 Kestrel Heights
- Lot 32 Kestrel Heights
- Lot 31 Kestrel Heights
- Lot 29 Kestrel Heights
- Lot 30 Kestrel Heights
