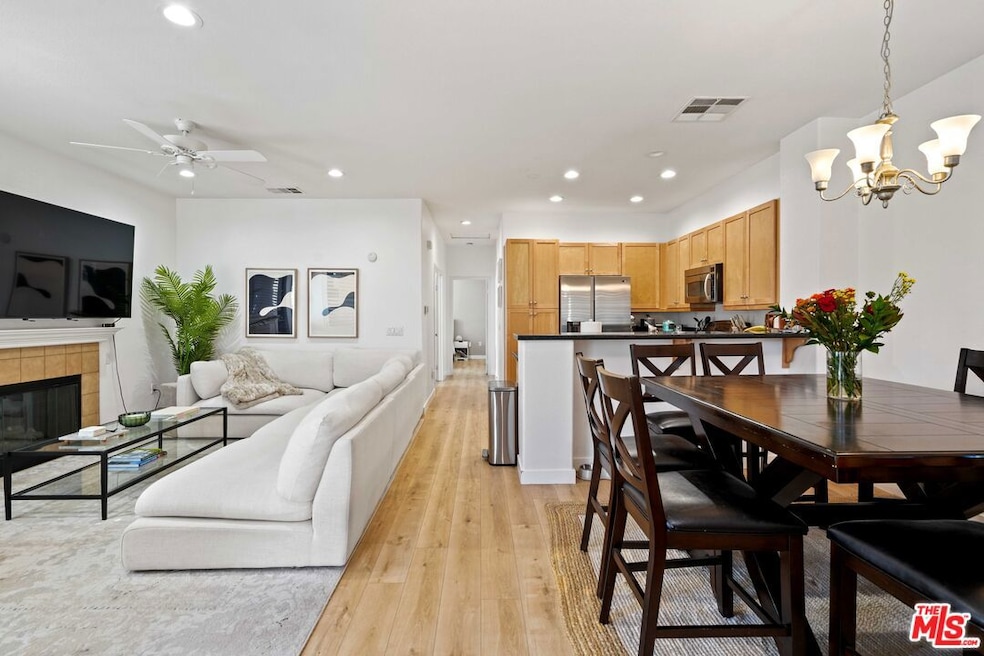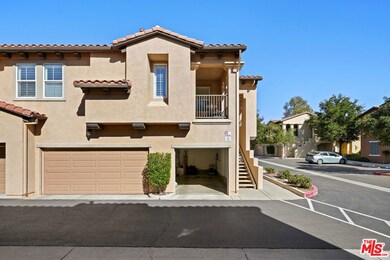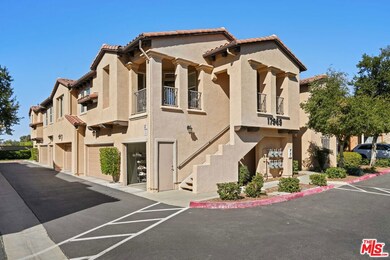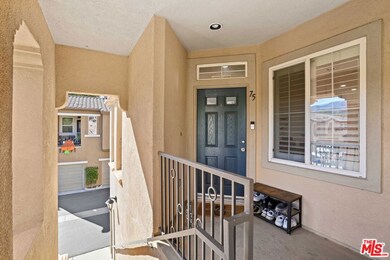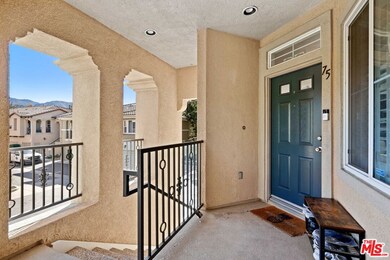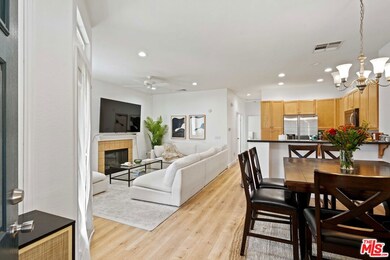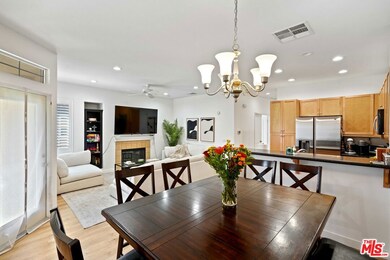17969 Lost Canyon Rd Unit 75 Canyon Country, CA 91387
Highlights
- In Ground Pool
- Gated Community
- 0.72 Acre Lot
- La Mesa Junior High School Rated A-
- City View
- Contemporary Architecture
About This Home
Welcome to Heather Ridge, one of Santa Clarita's most desirable and well-maintained communities. This beautifully kept end-unit home features a bright and open 2-bedroom, 2-bathroom layout situated above its own private 1-car garage equipped with an EV charger, plus an additional assigned parking space. The interior offers laminate wood-style flooring throughout, recessed lighting, a cozy living room fireplace, in-unit laundry, and a well-appointed kitchen with stainless steel appliances and ample cabinet space. Enjoy peaceful mountain-line views from your private balcony, creating a comfortable space to relax and unwind. While conveniently located near the 14 freeway for easy commuting, the home remains quiet and private once inside. The gated community offers resort-style amenities including a sparkling pool and spa, BBQ and picnic areas, tennis and basketball courts, and beautifully maintained green spaces. This home provides the ideal blend of comfort, convenience, and a tranquil living environment a true place to feel at home.
Condo Details
Home Type
- Condominium
Est. Annual Taxes
- $7,770
Year Built
- Built in 2004 | Remodeled
Lot Details
- Gated Home
Parking
- 1 Car Garage
- Guest Parking
- Assigned Parking
Property Views
- City
- Mountain
Home Design
- Contemporary Architecture
- Entry on the 2nd floor
- Turnkey
- Tile Roof
- Stucco
Interior Spaces
- 1,022 Sq Ft Home
- 2-Story Property
- Built-In Features
- Ceiling Fan
- Recessed Lighting
- Electric Fireplace
- Double Pane Windows
- Plantation Shutters
- Family Room with Fireplace
- Living Room with Fireplace
- Dining Area
- Laminate Flooring
Kitchen
- Breakfast Area or Nook
- Open to Family Room
- Breakfast Bar
- Oven or Range
- Range
- Microwave
- Water Line To Refrigerator
- Dishwasher
- Granite Countertops
- Disposal
Bedrooms and Bathrooms
- 2 Bedrooms
- Mirrored Closets Doors
- 2 Full Bathrooms
- Double Vanity
- Bathtub with Shower
Laundry
- Laundry Room
- Dryer
- Washer
Home Security
Pool
- In Ground Pool
- Heated Spa
- In Ground Spa
Outdoor Features
- Basketball Court
- Living Room Balcony
- Covered Patio or Porch
Utilities
- Central Heating and Cooling System
- Central Water Heater
Listing and Financial Details
- Security Deposit $3,200
- Tenant pays for water, electricity, gas, cable TV
- Rent includes trash collection, association dues
- 12 Month Lease Term
- Assessor Parcel Number 2841-043-137
Community Details
Overview
- 153 Units
- First Service Residential Association
- Maintained Community
- Electric Vehicle Charging Station
Amenities
- Outdoor Cooking Area
- Community Barbecue Grill
Recreation
- Tennis Courts
- Community Basketball Court
- Sport Court
- Community Pool
- Community Spa
Pet Policy
- Pets Allowed
Security
- Controlled Access
- Gated Community
- Carbon Monoxide Detectors
- Fire and Smoke Detector
Map
Source: The MLS
MLS Number: 25616869
APN: 2841-043-137
- 17963 Lost Canyon Rd Unit 60
- 17965 Lost Canyon Rd
- 0 Lost Canyon Unit SR25254344
- 26523 Starling Ct
- 26564 Cardinal Dr
- 18108 Erik Ct Unit 586
- 18112 Erik Ct Unit 5122
- 18038 Flynn Dr Unit 5304
- 18106 Erik Ct Unit 574
- 18217 Flynn Dr Unit 116
- 18024 Flynn Dr Unit 5501
- 26518 Swan Ln
- 17913 Maplehurst Place
- 18117 Erik Ct Unit 413
- 18107 Erik Ct Unit 462
- 18123 Erik Ct Unit 357
- 18002 Flynn Dr Unit 6208
- 27280 Marisa Dr
- 18328 Nightingale Ct
- 17740 Sweetgum Ln
- 17981 Lost Canyon Rd Unit 111
- 27105 Silver Oak Ln
- 26426 Cardinal Dr
- 18701 Flying Tiger Dr
- 18414 W Jakes Way
- 18005 W Annes Cir
- 27303 Sara St
- 17619 Lynne Ct
- 26827 Circle of The Oaks
- 27520 Sierra Hwy
- 18914 Circle of The Oaks
- 18802 Mandan St Unit 910
- 27142 Brown Oaks Way
- 17408 Winter Pine Way
- 26813 Cherry Willow Dr
- 17350 Humphreys Pkwy
- 27940 Solamint Rd
- 27279 Sarabande Ln Unit 250
- 26829 Brooken Ave
- 17833 Wildridge Ln
